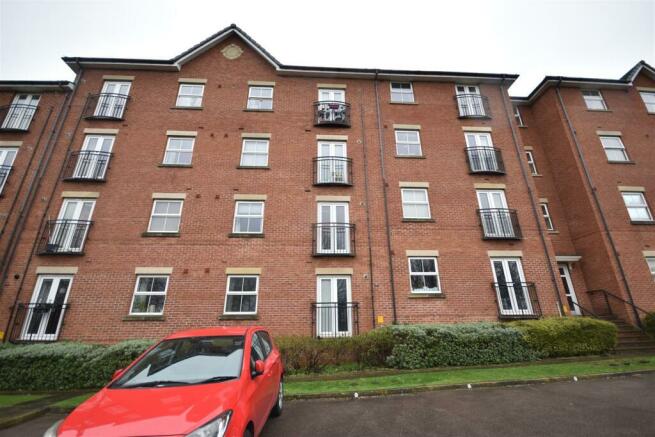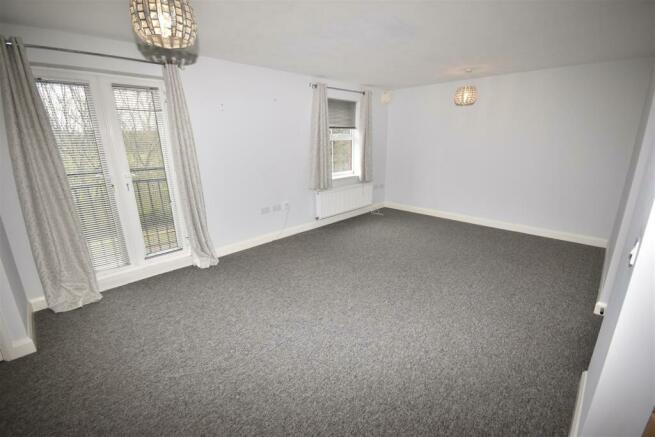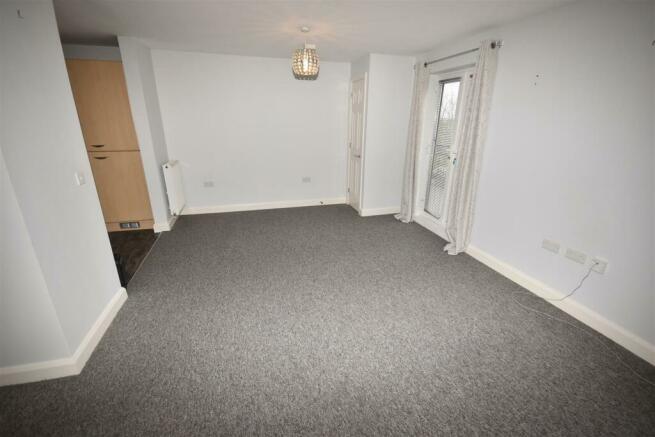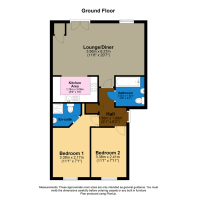Allenby Close, Lincoln

- PROPERTY TYPE
Flat
- BEDROOMS
2
- BATHROOMS
2
- SIZE
Ask agent
Key features
- NO CHAIN
- Leasehold with 111 years left on term
- Service charges of only £53.03 pcm
- Close to many amenities and County Hospital
- Two Bathrooms
- Council Tax Band A
- Allocated Parking Space
- EPC Rating B
Description
Accommodation - The apartment is entered from the main ground floor entrance and is located on the first floor at the top of the stairs, the apartment door has its own letter box and is a self closing wide disabled fire door with chain and spy hole.
Hall - 1.56m x 1.88m (5'1" x 6'2") - Having a large storage cupboard which has the electric consumer unit (tested 2022) in there and a single radiator making it usable as a airing cupboard also, the hallway has a programmable room thermostat, door intercom with carpeted flooring and pendant lighting.
Lounge/Diner - 3.56m x 6.27m (11'8" x 20'7") - A large open plan lounge/diner with window to rear elevation over looking fields at the rear and UPVC french doors with Juliet Balcony, storage cupboard housing the Combi boiler, 2 double radiators, CO Alarm, carpeted flooring and pendant lighting.
Kitchen Area - 1.74m x 3.06m (5'9" x 10'0") - Having a range of wall and base units, marble effect laminate worktop with matching up-stands, built in washer/dryer, tall fridge freezer, 4 ring gas hob with stainless steel extractor hood and splash-back above, electric oven and vinyl flooring.
Bedroom 1 - 3.38m x 2.17m (11'1" x 7'1") - A double bedroom with window to front elevation, carpeted flooring, curtains and blinds and pendant lighting.
En-Suite - 1.56m x 2.00m (5'1" x 6'7") - Having a corner shower cubicle with electric shower unit, close coupled toilet, pedestal sink with chrome mono bloc mixer tap, chrome heated towel rail, vinyl flooring, extractor fan, enclosed ceiling light, mirror with light/shaver socket above the sink.
Bedroom 2 - 3.38m x 2.41m (11'1" x 7'11") - A double bedroom with window to front elevation, carpeted flooring, curtains and blinds and pendant lighting.
Bathroom - A very large bathroom with paneled bath with electric shower over having fully tiled enclosure, extractor fan, chrome heated towel rail, pedestal sink with mono bloc chrome mixer tap with light and shaver socket unit above, close coupled toilet, enclosed ceiling light unit and vinyl flooring.
Secure Bike Storage & Parking - At the rear of the property is a large brick lockable bike storage for securing bikes safely. The apartment has one allocated parking space out the front entrance.
Service Charges And Lease Information - 125 year lease which commenced 1/4/2010, service charges payable to Ongo Homes Ltd at a monthly premium of £52 pcm
Ground rent of £150 per year Due 1st April (has been paid up to 31/3/2025)
Disclaimer 1 - 1. MONEY LAUNDERING REGULATIONS: Intending purchasers will be asked to produce identification documentation at a later stage and we would ask for your co-operation in order that there will be no delay in agreeing the sale.
2. General: While we endeavour to make our sales particulars fair, accurate and reliable, they are only a general guide to the property and, accordingly, if there is any point which is of particular importance to you, please contact the office and we will be pleased to check the position for you, especially if you are contemplating travelling some distance to view the property.
3. Measurements: These approximate room sizes are only intended as general guidance. You must verify the dimensions carefully before ordering carpets or any built-in furniture.
4. Services: Please note we have not tested the services or any of the equipment or appliances in this property, accordingly we strongly advise prospective buyers to commission their own survey or service reports before finalising their offer to purchase.
5. THESE PARTICULARS ARE ISSUED IN GOOD FAITH BUT DO NOT CONSTITUTE REPRESENTATIONS OF FACT OR FORM PART OF ANY OFFER OR CONTRACT. THE MATTERS REFERRED TO IN THESE PARTICULARS SHOULD BE INDEPENDENTLY VERIFIED BY PROSPECTIVE BUYERS. NEITHER BELVOIR NOR ANY OF ITS EMPLOYEES OR AGENTS HAS ANY AUTHORITY TO MAKE OR GIVE ANY REPRESENTATION OR WARRANTY WHATEVER IN RELATION TO THIS PROPERTY.
Financial Services - Financial Services - As part of our continued commitment to providing the best advice to all of our clients we work closely with Mortgage Advice Bureau & part of our guaranteed commitment to our vendors is to establish the financial position of any offer received on their home. Whilst we offer FREE mortgage advice from any stage of the buying or selling process we operate a mandatory qualification process on all offers prior to submission of any offer to our vendors. The mortgage advice bureau are regulated by the financial ombudsman and operate on an independent basis within our premises at 71 Northgate, Sleaford, NG34 7BS.
Brochures
Allenby Close, LincolnBrochure- COUNCIL TAXA payment made to your local authority in order to pay for local services like schools, libraries, and refuse collection. The amount you pay depends on the value of the property.Read more about council Tax in our glossary page.
- Band: A
- PARKINGDetails of how and where vehicles can be parked, and any associated costs.Read more about parking in our glossary page.
- Yes
- GARDENA property has access to an outdoor space, which could be private or shared.
- Ask agent
- ACCESSIBILITYHow a property has been adapted to meet the needs of vulnerable or disabled individuals.Read more about accessibility in our glossary page.
- Ask agent
Allenby Close, Lincoln
NEAREST STATIONS
Distances are straight line measurements from the centre of the postcode- Lincoln Central Station1.4 miles
- Hykeham Station4.6 miles
About the agent
WELCOME TO BELVOIR! SLEAFORD. Belvoir Sleaford is a well established local business covering Sleaford and surrounding villages. We are part of the largest group of independent lettings agents in the UK with approximately 150 offices nationwide and were established in 1995. We operate to a very high standard using The Property Ombudsman's Code-of-Practice as our guide. 99% of our properties are fully managed but we do offer a bespoke Let Only or Tenant Find service to those landlords who are a
Industry affiliations

Notes
Staying secure when looking for property
Ensure you're up to date with our latest advice on how to avoid fraud or scams when looking for property online.
Visit our security centre to find out moreDisclaimer - Property reference 32936391. The information displayed about this property comprises a property advertisement. Rightmove.co.uk makes no warranty as to the accuracy or completeness of the advertisement or any linked or associated information, and Rightmove has no control over the content. This property advertisement does not constitute property particulars. The information is provided and maintained by Belvoir, Sleaford. Please contact the selling agent or developer directly to obtain any information which may be available under the terms of The Energy Performance of Buildings (Certificates and Inspections) (England and Wales) Regulations 2007 or the Home Report if in relation to a residential property in Scotland.
*This is the average speed from the provider with the fastest broadband package available at this postcode. The average speed displayed is based on the download speeds of at least 50% of customers at peak time (8pm to 10pm). Fibre/cable services at the postcode are subject to availability and may differ between properties within a postcode. Speeds can be affected by a range of technical and environmental factors. The speed at the property may be lower than that listed above. You can check the estimated speed and confirm availability to a property prior to purchasing on the broadband provider's website. Providers may increase charges. The information is provided and maintained by Decision Technologies Limited. **This is indicative only and based on a 2-person household with multiple devices and simultaneous usage. Broadband performance is affected by multiple factors including number of occupants and devices, simultaneous usage, router range etc. For more information speak to your broadband provider.
Map data ©OpenStreetMap contributors.




