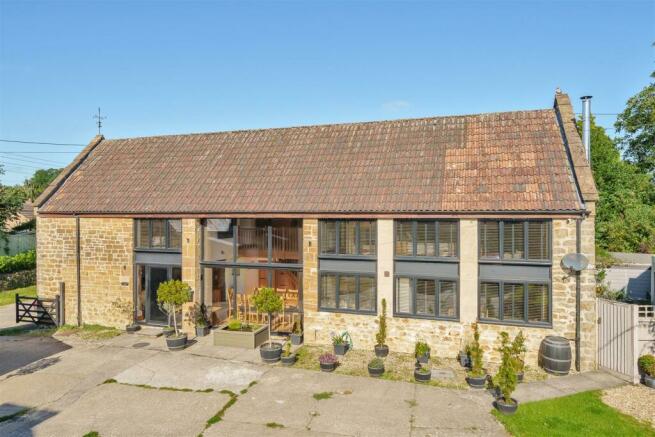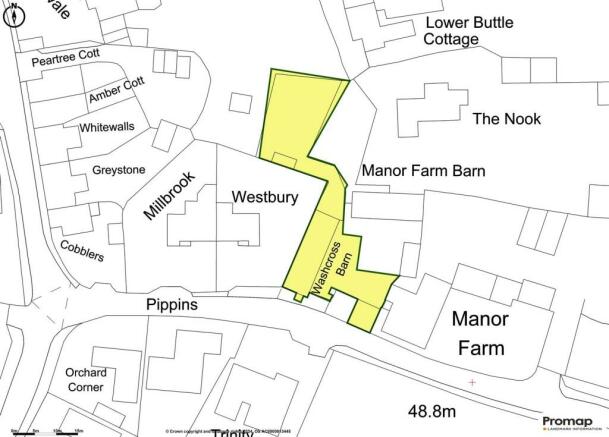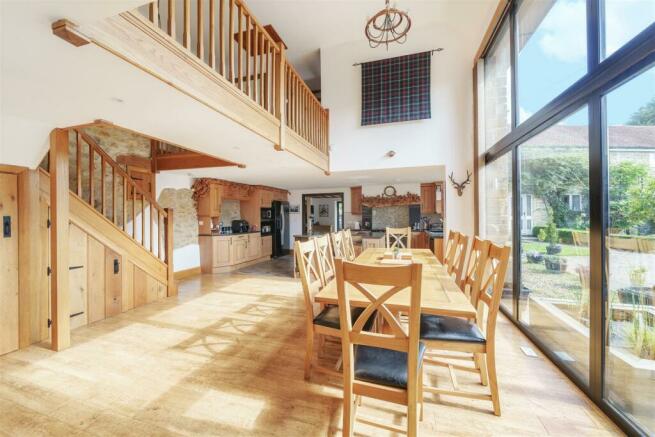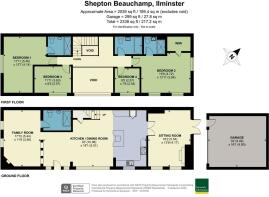
Littlefields Lane, Shepton Beauchamp, Ilminster

- PROPERTY TYPE
Detached
- BEDROOMS
4
- BATHROOMS
4
- SIZE
Ask agent
- TENUREDescribes how you own a property. There are different types of tenure - freehold, leasehold, and commonhold.Read more about tenure in our glossary page.
Freehold
Key features
- Detached Barn Conversion
- Four Bedrooms including two with en suite facilities
- Stunning open-plan dining / living / kitchen
- Adjoining family room / snug
- Separate sitting room with woodburner
- Additional ground-floor shower room
- Good size gardens
- Spacious garage and parking
- Beautifully appointed throughout
Description
The Property - Originally converted in 2007, this well appointed barn conversion has been the subject of much recent improvement and alteration by the current owners. In a tucked away position and yet within easy reach of the village facilities it sits in a sheltered courtyard setting with just one other similar property. Constructed of the mellow local stone under a tiled roof, the layout has been altered to create an impressive vaulted open-plan living area with galleried landing, with huge floor to ceiling windows making the most of all the available light. Further alterations to the ground floor have created a versatile family room / snug area with adjoining ground floor wet room which although currently open plan to the living space offers potential for single level living for a dependent relative if required. Of particular note are the stunning shower rooms and bathroom which have all been recently replaced, and the added bonus of a guest suite / second en suite bedroom on the first floor perfect for visiting friends and family, or older children.
The front door with full length glazed side panels for extra light, opens into the main open-plan living space, but this useful entrance area has plenty of space in its own right for a bench on which to perch, and furniture such as a dresser or armoire for storage of coats etc. An open screen creates a visual division between this and the family room / snug to one side. There are two aluminium double glazed windows to the south side. All of the windows were replaced to tie in more sympathetically with the modern industrial style of the barn. To one corner is a feature stone fireplace (not in use) and exposed stone walls and beams add further character.
Adjoining this room, a good size downstairs shower-room gives you a ground floor set of facilities. It has been beautifully refurbished with contemporary suite and fossilised wood effect tiles, and sleek black units including concealed cistern WC, and wall hung vanity wash hand basin with LED mirror. The walk in low-profile shower area is fitted with dual head controls / rain shower fitting. There is also underfloor heating in this room.
From the hall area, the room is completely open plan into a vast and sociable dining / living and kitchen area naturally lit by the expanse of double glazed full length windows on the east side, and with a multitude of possibilities for layout of your furniture. Currently, the room is more than ample for even the largest of dining tables. The galleried landing can be seen above, accessed via the attractive oak staircase. Underneath, lovely oak latch doors open to understairs storage and a useful utility cupboard with space for washing machine and tumble dryer. The underfloor heating continues throughout the dining / living area and into the kitchen.
Obtaining plenty of natural light from the open-plan living space, the kitchen also has its own window overlooking the front. It has slate tiled flooring for a practical but rustic feel and it is fitted with a range of quality units with black granite worktops over incorporating one and half bowl single drainer black composite sink. A feature chimney breast with oak feature lintel and chalkboard sides houses space for an electric range. There is also space within the units for a dishwasher and large fridge freezer with fitted water point should you require. Integrated appliances include a microwave and coffee machine.
Double oak latch doors lead through to a completely separate and more formal sitting room, with stone and brick fireplace housing a woodburning stove. The oak effect flooring extends through into this room and double doors open onto the garden.
On the first floor, the impressive galleried landing acts can comfortably be used as a reading nook with room for comfy chair and bookshelves. Oak latch doors open to all rooms with a sizeable guest suite on the south side. Again, the en suite has been attractively updated with contemporary suite including stylish textured wood effect units including concealed cistern WC, vanity wash hand basin with surrounding storage and spacious low profile shower with dual head controls and display recess. Finished with black sliding shower doors and a grey towel radiator it has a modern luxurious feel.
The optional master bedroom is located at the opposite end of the landing and is a dual aspect room with a walk-in dressing room / wardrobe area and further stylish en suite shower room including sun tube for natural light from above. The family bathroom has been refitted in a complementary modern style, also with sun tube. There is recessed LED lighting (as have all the other shower / bathrooms) and includes a contemporary double ended bath with central waterfall tap and shower handset. The third bedroom is another good double room and bedroom four is a single room perfect for bunk beds or to use as first floor study.
Outside - To the front of the property there is shared access into the courtyard through the gates leading onto a large section of hardstanding / driveway owned by this property which provides ample parking and access to the attached garage to one corner. Although the garage has a single garage door it is much larger than average, with an additional side pedestrian door, power and light connected. There is also an EV charging point to the front. The neighbouring property has a right of way over part of the driveway area to reach their own parking.
A gateway leads around to the side of the property, also accessed from the sitting room french doors. Here you'll find an enclosed and private courtyard area which the current owners use for entertaining with ample room to relax, dine and BBQ if you so wish. Items in the garden such as the freestanding pergola and storage units which all match the low-maintenance composite cladding, may be available by separate negotiation should a buyer be interested. To one corner is an external oil fired boiler which has recently been replaced with a more efficient model. From the courtyard a paved path with adjoining rockery bed leads through to a secret garden beyond. Surprisingly large and enjoying a great deal of privacy considering the village centre location, this large lawned space includes a mature Walnut tree, summerhouse and decking.
Situation - Shepton Beauchamp is a good size village of just over 300 properties with a good sense of community and some lovely local facilities including village café with small shop, popular village pub, parish church, small primary school and pre-school, as well as toddler group. There is also a recreation ground. The village is located within a mile of Barrington, with its well-known National Trust property Barrington Court and has a multitude of local footpaths across the countryside. The pretty market town of Ilminster lies approximately 4 miles to the south-west with its super range of facilities independent shops, supermarket and health centre. Likewise, South Petherton lies within c.2 miles to the east. Shepton Beauchamp itself enjoys a peaceful position away from main roads, but still within easy driving distance of the A303 and A358.
Tenure - Freehold
Services - Mains electricity, water and drainage are connected. Oil fired central heating via external boiler replaced 2023.
Superfast broadband is available. Mobile signal is available for Voice and Data from 3 out of 4 of the major providers. Vodafone may not provide data signal. Information from Ofcom.org.uk.
Council Tax Band - Band F - Somerset Council
Property Information - Various alterations have been made for which planning permissions have been obtained, please ask us for further details. Please also refer to the title register which can be provided for information on restrictive covenants.
Various items both internally and externally may be available to a prospective purchaser by separate negotiation and these can be discussed during viewings.
The adjacent neighbours at the rear of the property (to the western boundary) intends to make changes to the frontage of their property (not visible from Washcross Barn) including creation of further parking and erection of an outbuilding / store under permitted development rules. More information will be available in due course.
A strip of the driveway access is covered by an indemnity policy.
Brochures
Littlefields Lane, Shepton Beauchamp, Ilminster- COUNCIL TAXA payment made to your local authority in order to pay for local services like schools, libraries, and refuse collection. The amount you pay depends on the value of the property.Read more about council Tax in our glossary page.
- Band: F
- PARKINGDetails of how and where vehicles can be parked, and any associated costs.Read more about parking in our glossary page.
- Driveway
- GARDENA property has access to an outdoor space, which could be private or shared.
- Yes
- ACCESSIBILITYHow a property has been adapted to meet the needs of vulnerable or disabled individuals.Read more about accessibility in our glossary page.
- Ask agent
Littlefields Lane, Shepton Beauchamp, Ilminster
NEAREST STATIONS
Distances are straight line measurements from the centre of the postcode- Crewkerne Station6.0 miles




Established in 1858, Symonds & Sampson's reputation is built on trust and integrity. Our aim is to provide individuals and businesses alike with high quality agency and professional services across residential, commercial and rural property sectors. Over 150 forward-thinking experts in our 16 regional offices will help you make the best decisions, ensuring that the buying, selling and managing of your most valuable asset is straight-forward and rewarding.
Notes
Staying secure when looking for property
Ensure you're up to date with our latest advice on how to avoid fraud or scams when looking for property online.
Visit our security centre to find out moreDisclaimer - Property reference 32936379. The information displayed about this property comprises a property advertisement. Rightmove.co.uk makes no warranty as to the accuracy or completeness of the advertisement or any linked or associated information, and Rightmove has no control over the content. This property advertisement does not constitute property particulars. The information is provided and maintained by Symonds & Sampson, Ilminster. Please contact the selling agent or developer directly to obtain any information which may be available under the terms of The Energy Performance of Buildings (Certificates and Inspections) (England and Wales) Regulations 2007 or the Home Report if in relation to a residential property in Scotland.
*This is the average speed from the provider with the fastest broadband package available at this postcode. The average speed displayed is based on the download speeds of at least 50% of customers at peak time (8pm to 10pm). Fibre/cable services at the postcode are subject to availability and may differ between properties within a postcode. Speeds can be affected by a range of technical and environmental factors. The speed at the property may be lower than that listed above. You can check the estimated speed and confirm availability to a property prior to purchasing on the broadband provider's website. Providers may increase charges. The information is provided and maintained by Decision Technologies Limited. **This is indicative only and based on a 2-person household with multiple devices and simultaneous usage. Broadband performance is affected by multiple factors including number of occupants and devices, simultaneous usage, router range etc. For more information speak to your broadband provider.
Map data ©OpenStreetMap contributors.





