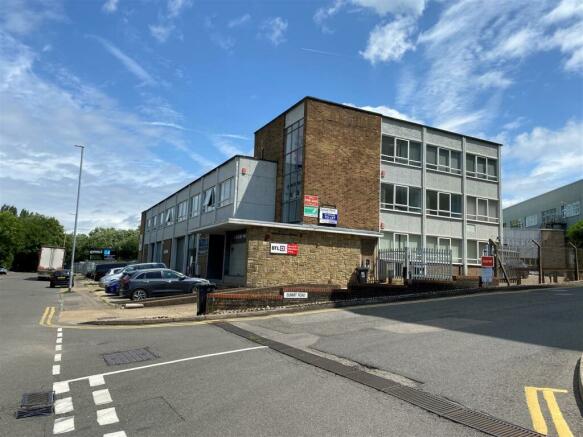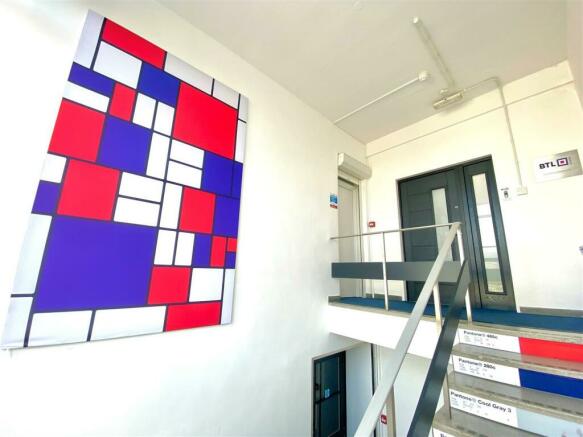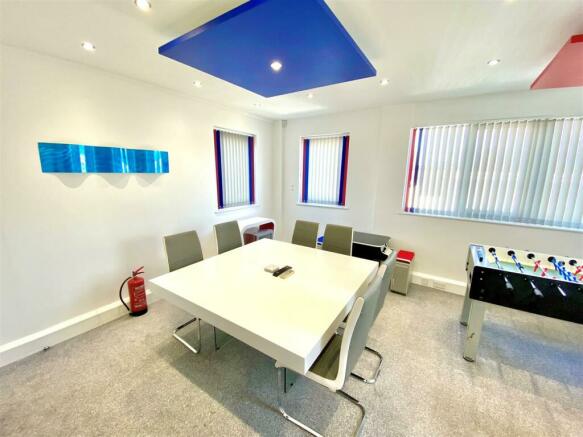Cranborne Road, Potters Bar
- SIZE AVAILABLE
1,079 sq ft
100 sq m
- SECTOR
Office for sale
Key features
- TOP FLOOR OFFICE SUITE
- 1079 SQ FT / 100 SQ M
- 999 YEAR LEASE FROM 2016
- ESTIMATED INCOME £20,000pa / £18.50 PER SQ FT
- WALKING DISTANCE TO POTTERS BAR TRAIN STATION
Description
Situated walking distance from Potters Bar railway station this extremely well presented top floor office suite being 1079sq ft and features good size communal office with two separate satellite offices and conference room, ladies and gents toilets, kitchenette, reception area, modern energy rating with LED lighting and full air conditioning. EPC Rating TBC, 999 year lease from 2016, estimated income £20,000pa or £18.50 per sq ft
Communal Entrance - Stairs to second floor
Second Floor - Front door opens into
Reception Area - Wood effect high quality vinyl flooring, suspended ceiling with LED spot lighting and panels, display shelves, storage cupboards, wall mounted Toshiba air condition unit, double glazed window to side, glass door leading to main office, archway to:
Kitchenette - Range of modern wall and base units, single drainer stainless steel sink, dishwasher, fridge, microwave, LED down lighting, entry phone receiver, spot lights.
Ladies/Gents Toilets - Tiled floor communal entrance, half tiled walls, doors to separate ladies and gents toilets both with top flush toilet, wall mounted basin, tiled floor, half tiled walls, light activated extractor fan, ceiling spot lights.
Main Office - 8.53m x 3.91m (28' x 12'10") - Wood effect high quality vinyl flooring, dual aspect with double glazed windows to rear and side, suspended ceiling with LED light panels, two wall mounted air conditioning fan units, base storage cupboard and high level wall cupboards, fitted shelving, hardwired for internet, ceiling mounted sound deadening panels.
Conference Room - 4.78m x 4.09m (15'8" x 13'5") - Triple aspect double glazed windows to front side and rear, LED ceiling spot lights, two built in shelved cupboard one housing consumer unit and electric water heater, wall mounted TV power point, hardwired for internet, wall mounted air conditioning fan unit, ceiling mounted sound deadening panels.
Office One - 3.53m x 2.97m (11'7" x 9'9") - Double aspect double glazed windows to side and rear, wall mounted Toshiba air conditioning fan unit, ceiling spot lights, fitted cupboard unit, hardwired for internet, full height sound deadening windows to main communal office.
Office Two - 3.48m x 3.00m (11'5" x 9'10") - Double glazed window to side, wall mounted air conditioning fan unit, ceiling spot lights, hardwired for internet, sound deadening full height windows to main office, fitted cupboard unit.
Exterior - Four gated parking spaces to rear of unit.
Brochures
Cranborne Road, Potters Bar
NEAREST STATIONS
Distances are straight line measurements from the centre of the postcode- Potters Bar Station0.7 miles
- Brookmans Park Station1.1 miles
- Welham Green Station2.1 miles
Notes
Disclaimer - Property reference 32936363. The information displayed about this property comprises a property advertisement. Rightmove.co.uk makes no warranty as to the accuracy or completeness of the advertisement or any linked or associated information, and Rightmove has no control over the content. This property advertisement does not constitute property particulars. The information is provided and maintained by DUNCAN PERRY COMMERCIAL, Duncan Perry. Please contact the selling agent or developer directly to obtain any information which may be available under the terms of The Energy Performance of Buildings (Certificates and Inspections) (England and Wales) Regulations 2007 or the Home Report if in relation to a residential property in Scotland.
Map data ©OpenStreetMap contributors.




