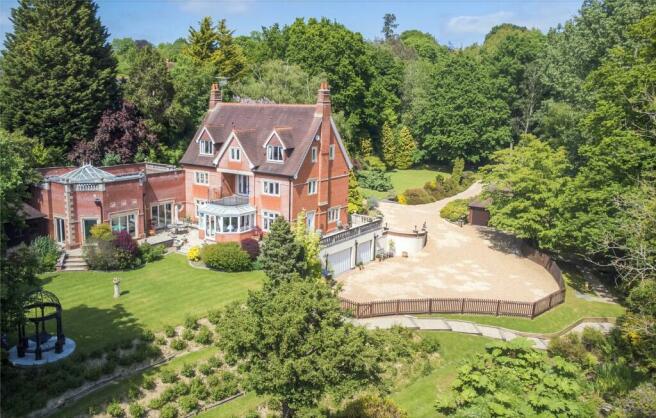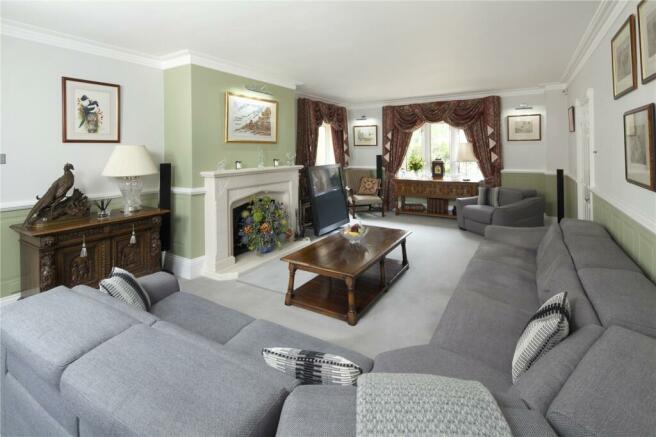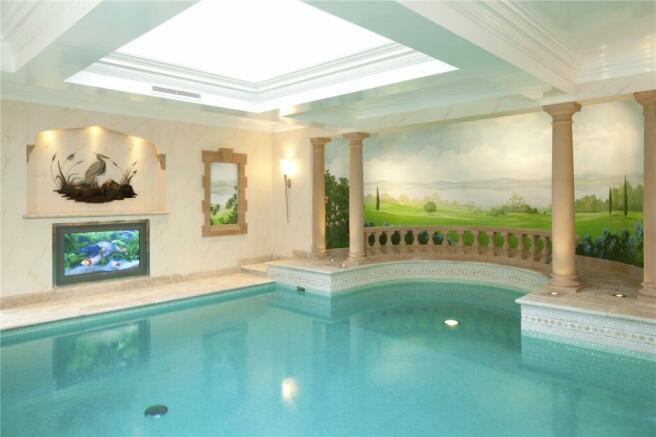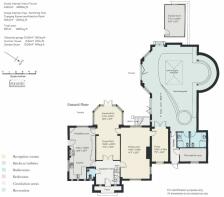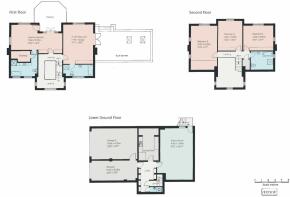
Dene Park, Shipbourne Road, Tonbridge, Kent, TN11

- PROPERTY TYPE
Detached
- BEDROOMS
5
- BATHROOMS
5
- SIZE
6,261 sq ft
582 sq m
- TENUREDescribes how you own a property. There are different types of tenure - freehold, leasehold, and commonhold.Read more about tenure in our glossary page.
Freehold
Key features
- Impressive and imposing home
- Elegant proportions
- Indoor pool
- Tonbridge station approx. 3.2 miles
- Sevenoaks station approx. 8.3 miles
- Beautiful landscaped gardens and grounds
- Communal grounds including tennis court
- Total plot about 3.5 acres
- EPC Rating = C
Description
Description
The Dower House is an impressive property dating from 1991 with a later addition by the present owners in 2003, set within an exclusive private estate on the edge of the sought after village of Shipbourne. The house is immaculately presented throughout with elegant and well-proportioned accommodation arranged over four floors. Features include bespoke fitted furniture throughout the house including the kitchen, dado rails, ceiling roses and cornice, attractive stone fireplace with wood burning stove, a water softener and a central vacuum system. There is an upgraded underfloor heating system with wireless individual room thermostats. Also of note is the impressive indoor swimming pool, together with the beautiful gardens which amount to about 3.5 acres. Additional land is available by separate negotiation.
The principal reception rooms provide elegant and well-proportioned areas for formal entertaining and family living. The triple aspect sitting room features an attractive stone fireplace, and the dining room leads to the spacious conservatory which has beautiful views over the garden.
The triple aspect kitchen/ breakfast room is well-proportioned and fitted with a comprehensive range of bespoke hand painted wall and base cupboards. Appliances include a two oven gas Aga, oven with electric hob, microwave, dishwasher, waste compactor and larder style fridge/freezer. The butler sink includes a waste disposal unit.
Completing the ground floor accommodation is a study and cloakroom.
The lower ground floor comprises a games room with direct access to outside, a spacious utility room with painted wall and base cupboards, double bowl inset stainless steel sink, space for washing machine, tumble dryer and freezer, a large airing cupboard, cloakroom, wine cellar and access to the integral garaging.
Stairs rise from the lower ground floor to the spacious and light triple-height galleried reception hall where an elegant staircase rises to the galleried first floor landing with an outlook to the front.
There are two bedrooms arranged over this floor, both with fitted wardrobes and well-appointed en suite bathrooms suites with separate power shower cubicles. The principal bedroom also has a dressing room and an impressive balcony with far reaching views. The guest bedroom has access to the roof terrace, also with wonderful views.
The second floor comprises three further well-proportioned bedrooms all with fitted wardrobes, and a well-appointed family bathroom with separate power shower, a landing with a large storage cupboard, and a loft hatch with ladder to a fully boarded attic space.
The indoor swimming pool is an exceptional space that has been expertly designed, built and finished to the highest standards, incorporating a heated swimming pool, spa, lounge area with direct access to the terrace, space for a large flat screen T.V., invisible speaker system and Lutron controlled lighting, two separate fully tiled changing rooms with W.C. wash basin, walk-in power shower and wall mounted hair dryer. There is separate access from the front of the house to the pool area.
The garaging comprises three integral garages with electrically operated doors, a separate detached timber frame garage with an oak frame log store to one side.
The Dower House is approached via a gated gravelled driveway flanked with lawns and woodland to one side and planted with heather, azalea and rhododendrons to the other. The driveway leads down to the garaging and to a turning circle with a centrally planted bed and a large parking area. A balustrade terrace flanks the side and rear of the house providing an ideal area for al fresco entertaining with elevated view across the gardens, lake and countryside beyond. The gardens provide woodland walks, terraced beds with established and varied planting together with numerous trees and shrubs. The lake is stream fed and has an attractive summer house with a sun deck. To the south is a further pond and the whole garden enjoys southerly views across farmland. There is also a large timber framed garden furniture shed.
The occupants of The Dower House enjoy the use of the maintained grounds around the mansion and have use of the Tennis Court.
Location
Comprehensive Shopping: Tonbridge (3 miles) and Sevenoaks (7 miles), Tunbridge Wells and Bluewater.
Mainline Rail Services: Tonbridge (3.2 miles), Hildenborough and Sevenoaks to Cannon Street/Charing Cross. Borough Green to Victoria.
Primary Schools: Shipbourne, Tonbridge, Sevenoaks and Seal.
Secondary Schools: Judd Boys Grammar in Tonbridge, Tonbridge Girls Grammar and Weald of Kent Girls Grammar School.
Private Schools: The Preparatory Schools at Somerhill. Hilden Grange Preparatory School in Tonbridge. Tonbridge and Sevenoaks Public Schools.
Leisure Facilities: Nizels Golf and Fitness centre in Hildenborough. Poult Wood Golf Club, Tonbridge. Also in Tonbridge are outdoor and indoor pools, the Angel Leisure Centre and a range of sporting clubs to include athletics, football, baseball, swimming and sailing.
The road network is also particularly good with the M25 and M20 being within easy reach. This in turn enables fast access to the wider national motorway network. Gatwick, Heathrow and Stansted airports are easily accessable, as is the Channel Tunnel Terminal. The A21 is a short drive away linking the M25, Sevenoaks, Tonbridge, Tunbridge Wells and is the main link through East Sussex to the coast.
All distances are approximate.
Square Footage: 6,261 sq ft
Acreage: 3.5 Acres
Directions
From the centre of Tonbridge proceed in a northerly direction along the A227 Shipbourne Road. Just after Tonbridge School on the left, bear right which continues as Shipbourne Road. Proceed over the next two roundabouts out of town for about 1.5 miles. Just after a sharp left hand bend the entrance for Dene Park will be found. The private drive for The Dower House in on the left just past the gatehouse.
Brochures
Web Details- COUNCIL TAXA payment made to your local authority in order to pay for local services like schools, libraries, and refuse collection. The amount you pay depends on the value of the property.Read more about council Tax in our glossary page.
- Band: H
- PARKINGDetails of how and where vehicles can be parked, and any associated costs.Read more about parking in our glossary page.
- Yes
- GARDENA property has access to an outdoor space, which could be private or shared.
- Yes
- ACCESSIBILITYHow a property has been adapted to meet the needs of vulnerable or disabled individuals.Read more about accessibility in our glossary page.
- Ask agent
Dene Park, Shipbourne Road, Tonbridge, Kent, TN11
NEAREST STATIONS
Distances are straight line measurements from the centre of the postcode- Hildenborough Station2.8 miles
- Tonbridge Station2.7 miles
- Leigh Station4.1 miles
About the agent
Why Savills
Founded in the UK in 1855, Savills is one of the world's leading property agents. Our experience and expertise span the globe, with over 700 offices across the Americas, Europe, Asia Pacific, Africa, and the Middle East. Our scale gives us wide-ranging specialist and local knowledge, and we take pride in providing best-in-class advice as we help individuals, businesses and institutions make better property decisions.
Outstanding property
We have been advising on
Notes
Staying secure when looking for property
Ensure you're up to date with our latest advice on how to avoid fraud or scams when looking for property online.
Visit our security centre to find out moreDisclaimer - Property reference SES080037. The information displayed about this property comprises a property advertisement. Rightmove.co.uk makes no warranty as to the accuracy or completeness of the advertisement or any linked or associated information, and Rightmove has no control over the content. This property advertisement does not constitute property particulars. The information is provided and maintained by Savills, Sevenoaks. Please contact the selling agent or developer directly to obtain any information which may be available under the terms of The Energy Performance of Buildings (Certificates and Inspections) (England and Wales) Regulations 2007 or the Home Report if in relation to a residential property in Scotland.
*This is the average speed from the provider with the fastest broadband package available at this postcode. The average speed displayed is based on the download speeds of at least 50% of customers at peak time (8pm to 10pm). Fibre/cable services at the postcode are subject to availability and may differ between properties within a postcode. Speeds can be affected by a range of technical and environmental factors. The speed at the property may be lower than that listed above. You can check the estimated speed and confirm availability to a property prior to purchasing on the broadband provider's website. Providers may increase charges. The information is provided and maintained by Decision Technologies Limited. **This is indicative only and based on a 2-person household with multiple devices and simultaneous usage. Broadband performance is affected by multiple factors including number of occupants and devices, simultaneous usage, router range etc. For more information speak to your broadband provider.
Map data ©OpenStreetMap contributors.
