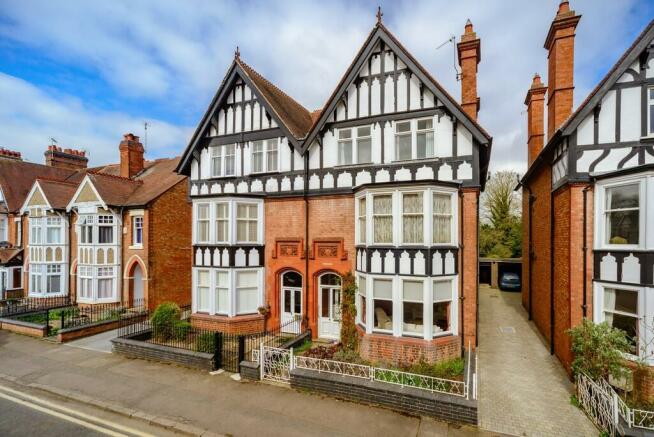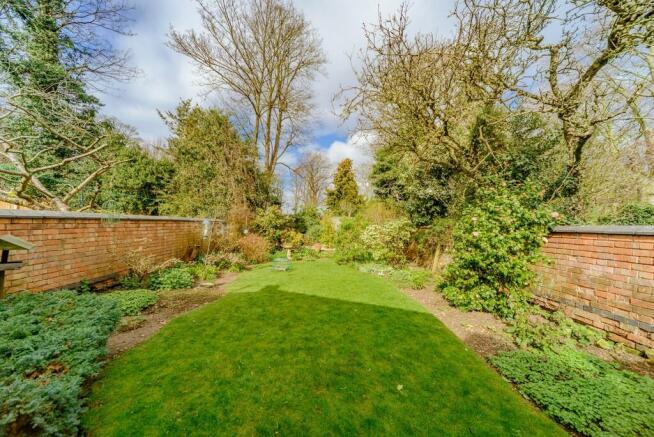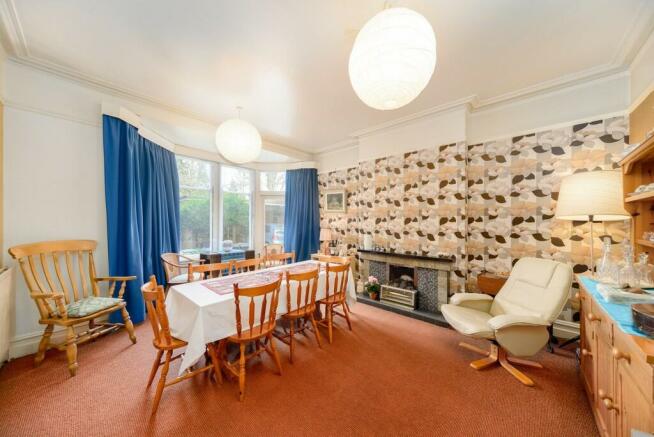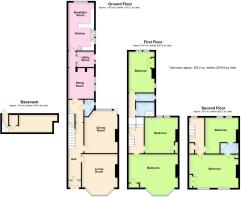
Elsee Road, Rugby
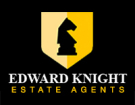
- PROPERTY TYPE
Semi-Detached
- BEDROOMS
5
- BATHROOMS
2
- SIZE
Ask agent
- TENUREDescribes how you own a property. There are different types of tenure - freehold, leasehold, and commonhold.Read more about tenure in our glossary page.
Freehold
Description
The property has a variety of stunning architectural features and maintains a wealth of charm and character throughout. Set over three floors, the versatile accommodation includes three oversized reception rooms with feature cornicing and sash bay windows, an extended kitchen overlooking the private rear garden, five palatial bedrooms with original cast iron fireplaces, two shower rooms, a basement, driveway and detached garage.
LOCATION The property is located on Elsee Road, one of the most sought-after locations in Rugby, whilst being within walking distance of the town centre shopping areas, the road itself is quiet and hidden away from both pedestrian and vehicular traffic.
Rugby's town centre offers high street and independent retail outlets and a variety of bistro's, restaurants and coffee shops. Lawrence Sheriff grammar school for boys and the world renowned Rugby School are both within a two minute walk of the property, while Rugby High School for girls and a good range of state and independent schools are available just a short drive from the town centre.
Rugby is conveniently situated in close proximity to major rail and road links. The property is just a ten minute walk to Rugby Railway Station with Euston only 50 minutes away. The M45, M1, M6 and M40 motorway networks are all readily accessible and provide easy journeys to neighboring towns and cities such as Birmingham, Coventry, Leamington Spa and Northampton.
GROUND FLOOR The spacious entrance provides a light and airy impression when first entering the property. A staircase with balustrade rises to the first floor, whilst a door at the rear of the staircase provides access to the basement. The first door leads to the living room, which is breathtaking. This spacious room has one of the largest bay windows we have come across in Rugby, there is also original cornicing and a fireplace. The dining room is as similarly spacious as the lounge and even has a bay window facing towards the rear of the property, there is continued cornicing and a feature fireplace. The sitting room is a walk through room with chimney breast and two sash windows towards the side of the property. This room leads to an inner lobby and utility room which has a door to the rear garden. The kitchen has been extended and offers a beautiful view of the garden from the breakfast area.
ENTRANCE PORCH
ENTRANCE HALL
LIVING ROOM 18' 0" x 16' 3" (5.49m x 4.95m)
DINING ROOM 18' 6" x 15' 3" (5.64m x 4.65m)
CLOAKROOM 4' 6" x 6' 2" (1.37m x 1.88m)
SITTING ROOM 11' 1" x 13' 4" (3.38m x 4.06m)
INNER LOBBY 7' 8" x 3' 4" (2.34m x 1.02m)
UTILITY ROOM 7' 1" x 8' 1" (2.16m x 2.46m)
KITCHEN BREAKFAST ROOM 20' 3" x 10' 4" (6.17m x 3.15m)
BASEMENT 14' 6" x 8' 2" (4.42m x 2.49m)
FIRST FLOOR A spacious landing with original features and access to three bedrooms and a wet room. The master bedroom is situated at the front of the property and shares the same amazing bay window as the living room below. This room expands overs the entrance hall downstairs making it the largest room in the house and one of the most spacious bedrooms we have ever stepped into, there is also a built-in wardrobe and stunning original cast iron feature fireplace. Bedroom two has a sink, two sash windows to the rear and a beautiful cast iron fireplace. Bedroom three is located to the rear of the property and has three sash windows and yet another stunning fireplace. The wet room has been refitted and is tiled from floor to ceiling, being completely water proof.
BEDROOM ONE 18' 4" x 22' 4" (5.59m x 6.81m)
BEDROOM TWO 16' 4" x 15' 3" (4.98m x 4.65m)
BEDROOM THREE 16' 6" x 10' 10" (5.03m x 3.3m)
SHOWER ROOM 7' 8" x 6' 2" (2.34m x 1.88m)
WC 3' 4" x 7' 8" (1.02m x 2.34m)
SECOND FLOOR The landing provides loft access and doors to two large double bedrooms. The front bedroom is extremely bright thanks to two large, south facing windows. There's an array of cupboards and book shelves around the room as well as access to a 'Jack and Jill' style shower room. The last of the bedrooms, but by no means the least has a stunning cast iron fireplace and window facing the rear garden which offers open views across Rugby's town centre and cemetery gardens.
BEDROOM FOUR 20' 11" x 14' 8" (6.38m x 4.47m)
BEDROOM FIVE 15' 6" x 15' 8" (4.72m x 4.78m)
SHOWER ROOM 5' 0" x 7' 7" (1.52m x 2.31m)
OUTSIDE The fore-garden is retained by a brick wall with iron trellising. There is a pathway leading through a low maintenance Edwardian style garden with shrubbery and potted plants.
Unlike the majority of properties in the area, there is a paved driveway to the side which provides access to a single detached garage, considered a virtue for any house owner in the vicinity.
The rear garden has been maintained to a high standard by the current occupiers. There is a well kept lawned area with deep, mature borders. The rear of the garden has a private seating area all of which is enclosed by an antique brick wall with blue coping stones.
GARAGE 18' 10" x 8' 10" (5.74m x 2.69m)
Brochures
(S2) 6-Page Lands...A3 Landscape Wind...- COUNCIL TAXA payment made to your local authority in order to pay for local services like schools, libraries, and refuse collection. The amount you pay depends on the value of the property.Read more about council Tax in our glossary page.
- Ask agent
- PARKINGDetails of how and where vehicles can be parked, and any associated costs.Read more about parking in our glossary page.
- Garage,Off street
- GARDENA property has access to an outdoor space, which could be private or shared.
- Yes
- ACCESSIBILITYHow a property has been adapted to meet the needs of vulnerable or disabled individuals.Read more about accessibility in our glossary page.
- Ask agent
Elsee Road, Rugby
NEAREST STATIONS
Distances are straight line measurements from the centre of the postcode- Rugby Station0.7 miles
About the agent
Edward Knight Estate Agents were established in 2009 on the foundation of decades of experience in the local property market. We have dedicated and experienced sales and lettings departments that cover Warwickshire, Northamptonshire & Leicestershire and are well known for our high standards in marketing and customer service. If you are thinking of selling or letting your property, please contact our Regent Street offices in Rugby and one of our property experts will be happy to help.
Industry affiliations

Notes
Staying secure when looking for property
Ensure you're up to date with our latest advice on how to avoid fraud or scams when looking for property online.
Visit our security centre to find out moreDisclaimer - Property reference 103321008437. The information displayed about this property comprises a property advertisement. Rightmove.co.uk makes no warranty as to the accuracy or completeness of the advertisement or any linked or associated information, and Rightmove has no control over the content. This property advertisement does not constitute property particulars. The information is provided and maintained by Edward Knight Estate Agents, Rugby. Please contact the selling agent or developer directly to obtain any information which may be available under the terms of The Energy Performance of Buildings (Certificates and Inspections) (England and Wales) Regulations 2007 or the Home Report if in relation to a residential property in Scotland.
*This is the average speed from the provider with the fastest broadband package available at this postcode. The average speed displayed is based on the download speeds of at least 50% of customers at peak time (8pm to 10pm). Fibre/cable services at the postcode are subject to availability and may differ between properties within a postcode. Speeds can be affected by a range of technical and environmental factors. The speed at the property may be lower than that listed above. You can check the estimated speed and confirm availability to a property prior to purchasing on the broadband provider's website. Providers may increase charges. The information is provided and maintained by Decision Technologies Limited. **This is indicative only and based on a 2-person household with multiple devices and simultaneous usage. Broadband performance is affected by multiple factors including number of occupants and devices, simultaneous usage, router range etc. For more information speak to your broadband provider.
Map data ©OpenStreetMap contributors.
