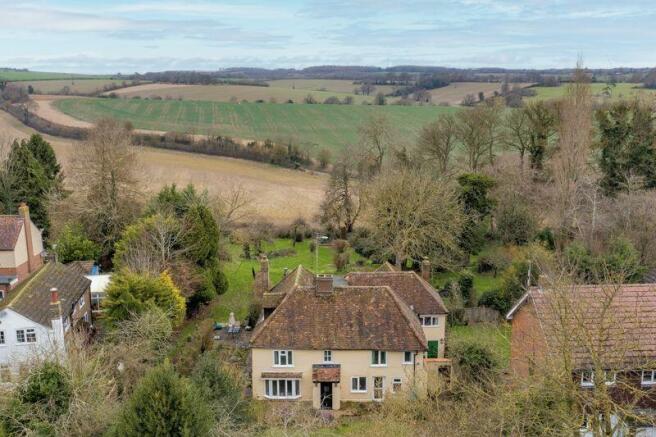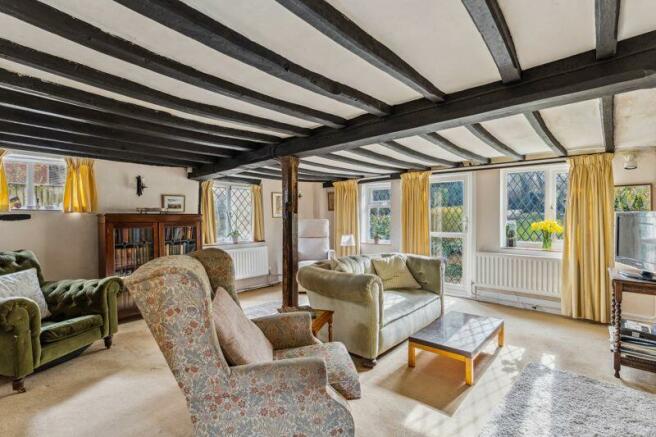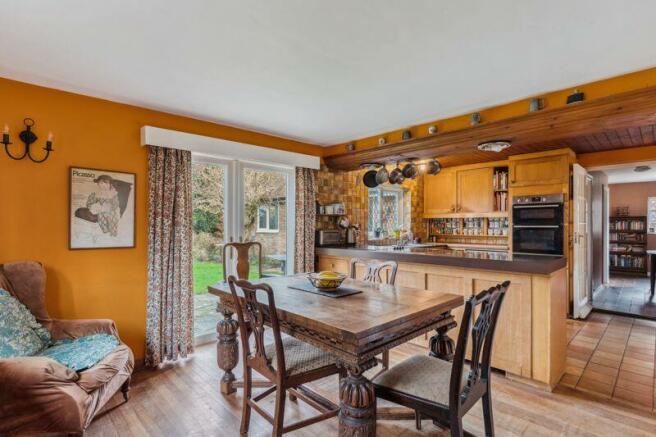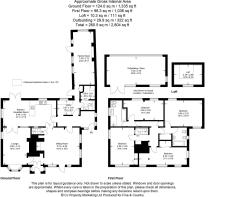
Common Road, Kensworth
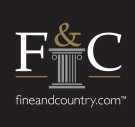
- PROPERTY TYPE
Character Property
- BEDROOMS
4
- BATHROOMS
2
- SIZE
Ask agent
- TENUREDescribes how you own a property. There are different types of tenure - freehold, leasehold, and commonhold.Read more about tenure in our glossary page.
Freehold
Key features
- A charming 17th century Extended Cottage with No Onward Chain
- Approximately 0.75 Acre Plot Backing onto Open Countryside
- Excellent Opportunity to Refurbish & Extend Further (STP)
- Detached Outbuilding with Annexe/Home Office Potential
- Four Generous Double Bedrooms & Two Bathrooms
- Three Spacious Receptions with Character Features
- Kitchen/Breakfast Room with Countryside Views
- Detached Outbuilding with Annexe/Home Office Potential
- Front Gardens & Driveway for Multiple Vehicles
- Excellent Transport Links to London Nearby
Description
Believed to date back to the late 17th century, Bricknog Cottage boasts a wealth of charm and character features throughout including exposed brick and beams, original flooring, and impressive brick surround open fire places. The cottage takes its name 'Brick Nog' as a testament to the construction techniques which were used known as 'nogging' or 'nogged', a way in which bricks were used to fill vacancies in a wooden frame. Today, Bricknog Cottage boasts over 2350 sq. ft of spacious living accommodation, and is the perfect retreat for those looking to enjoy the charm of the character features on offer, whilst taking taking advantage of a secluded position of approx. 0.75 acre of formal grounds, and breathtaking views beyond across Bedfordshire countryside. The village of Kensworth is located in the beautiful South Bedfordshire countryside, on the eastern edge of the Chiltern Hills. The surrounding area boasts stunning natural scenery, with attractions such as Whipsnade Zoo, Whipsnade Tree Cathedral and Dunstable Downs all located nearby. The nearby town of Harpenden offers local shopping facilities, while more extensive amenities can be found in nearby towns such as St. Albans. Kensworth is also well positioned for access to London, with the M1 Junction 9 approximately 6 miles away. There are also efficient train links to London available from either Berkhamsted and Harpenden or Luton Parkway, which take under 30 minutes, making it a convenient location for commuting into the capital or exploring the wider area.
Upon entering this character home, a welcoming entrance hall connects to a delightful light and airy dual aspect formal sitting room to the front of the property with a feature inglenook open fireplace and views over formal grounds to the front. Adjacent to the sitting room, an inner door leads to a separate lounge, and is an ideal playroom for children or the perfect snug to cosy up and relax in front of the brick surround open fire place with loved ones. Double doors from the lounge open into a good sized kitchen/breakfast room with scenic views over the formal grounds and countryside beyond. The kitchen area is fitted with a range of of base and wall mounted units, integral double oven with an electric hob, and space for a dishwasher. From the entrance hall, a utility area is situated off the kitchen and provides space for white goods for convenience, and a downstairs cloakroom is situated adjacent to the utility. Beyond the entrance hall, a door leads down into an impressive family room finished with an 'Arts and Craft' style wood panelling, a brick surround fire place with wooden mantelpiece, and a vaulted ceiling. With a dual aspect taking full advantage of the grounds and breathtaking views across Bedfordshire countryside, the family room serves as the ideal space for entertaining with friends or family, as well as the perfect space as a hobby room or working from home.
Stairs behind a door from the formal sitting room rise to the first floor landing and lead to four double bedrooms and two family bathrooms. The dual aspect master bedroom to the rear of the property is a spacious double bedroom, and takes full advantage of an elevated view over the formal rear garden and open countryside views beyond. The second and third bedrooms are both generous sized double bedrooms located to the front of the first floor, and both are fitted with built in storage for convenience, whilst the fourth bedroom located to the rear of the property is also a good sized double bedroom with views over the rear garden and countryside views. The first of the two family bathrooms is fitted with a low level W.C, bidet, pedestal wash hand basin and a panelled bath. The second family bathroom is fitted with a low level W.C, bidet, pedestal wash hand basin, a panelled bath with shower attachment, and a separate shower cubicle. From the first floor landing, a loft ladder situated next to the exposed brick chimney breast leads to the attic room providing additional storage for convenience.
Bricknog Cottage is approached through a five bar gate and leads to a gravel and block paved driveway that provides off road parking for multiple vehicles. The driveway borders a lawned front garden, and mature hedge and tree boundaries that provide a degree of privacy. Access via double doors from the kitchen/breakfast room and a door from the family room open out to a designated patio area that creates the ideal space for al-fresco dining with friends and family whilst enjoying views over the private grounds and open countryside views to the rear. The property is nestled within an approximately 0.75 acre plot, and provides a peaceful and tranquil environment surrounded by natural beauty overlooking Bedfordshire countryside. Located within the lawned garden is a detached outbuilding with power and light connected. The detached outbuild creates an excellent opportunity for conversion to create an annexe to accommodate multi-generational living, or to create a spacious home office to work from home, subject to the necessary planning consents.
Property Information
Tenure: Freehold
Gas, Mains Water, Electricity
EPC Rating: Band D
Council Tax: Band G
Local Authority: Central Bedfordshire Council
Brochures
Property BrochureFull Details- COUNCIL TAXA payment made to your local authority in order to pay for local services like schools, libraries, and refuse collection. The amount you pay depends on the value of the property.Read more about council Tax in our glossary page.
- Band: G
- PARKINGDetails of how and where vehicles can be parked, and any associated costs.Read more about parking in our glossary page.
- Yes
- GARDENA property has access to an outdoor space, which could be private or shared.
- Yes
- ACCESSIBILITYHow a property has been adapted to meet the needs of vulnerable or disabled individuals.Read more about accessibility in our glossary page.
- Ask agent
Common Road, Kensworth
NEAREST STATIONS
Distances are straight line measurements from the centre of the postcode- Leagrave Station4.1 miles
- Luton Station4.1 miles
- Luton Parkway Station4.5 miles
About the agent
At Fine & Country, we offer a refreshing approach to selling exclusive homes, combining individual flair and attention to detail with the expertise of local estate agents to create a strong international network, with powerful marketing capabilities.
Moving home is one of the most important decisions you will make; your home is both a financial and emotional investment. We understand that it's the little things ' without a price tag ' that make a house a home, and this makes us a valuab
Notes
Staying secure when looking for property
Ensure you're up to date with our latest advice on how to avoid fraud or scams when looking for property online.
Visit our security centre to find out moreDisclaimer - Property reference 12265999. The information displayed about this property comprises a property advertisement. Rightmove.co.uk makes no warranty as to the accuracy or completeness of the advertisement or any linked or associated information, and Rightmove has no control over the content. This property advertisement does not constitute property particulars. The information is provided and maintained by Fine & Country, Redbourn. Please contact the selling agent or developer directly to obtain any information which may be available under the terms of The Energy Performance of Buildings (Certificates and Inspections) (England and Wales) Regulations 2007 or the Home Report if in relation to a residential property in Scotland.
*This is the average speed from the provider with the fastest broadband package available at this postcode. The average speed displayed is based on the download speeds of at least 50% of customers at peak time (8pm to 10pm). Fibre/cable services at the postcode are subject to availability and may differ between properties within a postcode. Speeds can be affected by a range of technical and environmental factors. The speed at the property may be lower than that listed above. You can check the estimated speed and confirm availability to a property prior to purchasing on the broadband provider's website. Providers may increase charges. The information is provided and maintained by Decision Technologies Limited. **This is indicative only and based on a 2-person household with multiple devices and simultaneous usage. Broadband performance is affected by multiple factors including number of occupants and devices, simultaneous usage, router range etc. For more information speak to your broadband provider.
Map data ©OpenStreetMap contributors.
