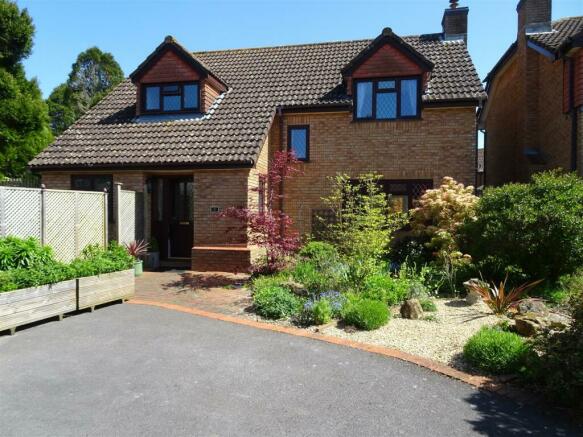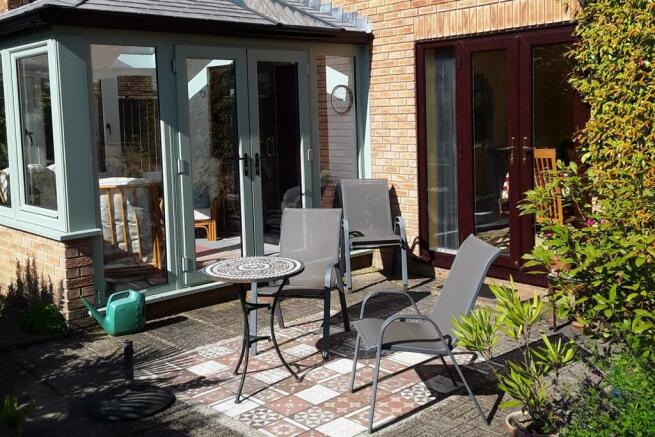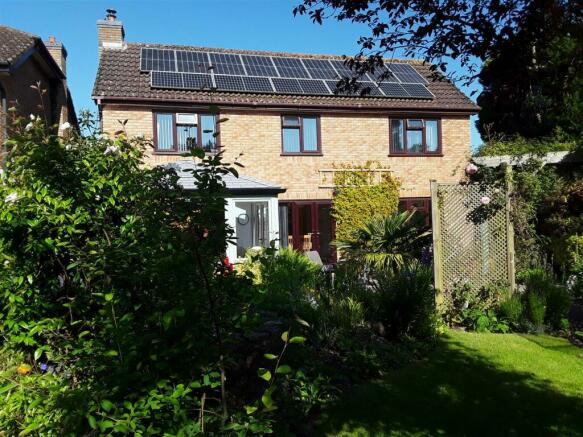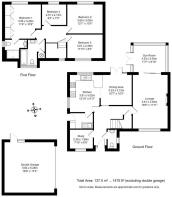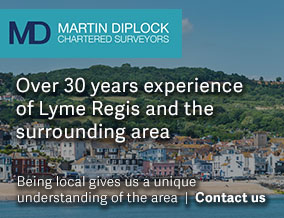
4 Broome Close, Axminster

- PROPERTY TYPE
Detached
- BEDROOMS
4
- BATHROOMS
2
- SIZE
Ask agent
- TENUREDescribes how you own a property. There are different types of tenure - freehold, leasehold, and commonhold.Read more about tenure in our glossary page.
Freehold
Key features
- Detached 1990s House
- Spacious Accommodation
- Beautifully Presented
- 4 Bedrooms – Main with Ensuite
- Lounge and Sun Room
- Kitchen/Diner
- Family Bathroom
- Utility and Cloakroom
- Delightful Rear Garden
- Driveway Parking and Double Garage
Description
4 Broome Close is a superbly presented detached house, occupying a corner plot position within a select and private cul-de-sac. Constructed by Redrow Homes during the 1990s, the accommodation afforded is of generous proportions and extremely well presented throughout. The property has been subject to a number of improvements by the current owners, with a new kitchen, bathroom and ensuite, as well as the addition of solar panels which contributes toward energy efficiency.
There are four bedrooms, three of which are generous doubles, with the benefit of an ensuite to the main bedroom, whilst the living space includes a lovely dual aspect lounge, sun room with upgraded ‘Guardian’ roof and skylights, a well appointed kitchen diner, utility and cloakroom. The mature rear garden is a tranquil space to unwind in during the warmer months and which is spacious owing to the property’s corner plot position.
To the front there is parking for several vehicles via the tarmacadam driveway as well as a double garage with light and power.
The Accommodation Comprises: - Front entrance door opening to:
Hall - With vertical radiator, smoke alarm, understairs cupboard, stairs rising to first floor. Doors off to:
Cloakroom - With obscured double glazed window, radiator, WC, hand basin, tiled floor.
Study - 7'10" x 6'5" (2.39m x 1.96m)
With double glazed window to front, radiator.
Kitchen - 121'10" x 9'11" (3.91m x 3.02m)
With tiled floor, dual aspect windows, radiator, matching wall and base units with laminate worktops, inset porcelain 1.5 bowl stainless steel sink and drainer, integrated gas hob and integrated 'Neff' electric oven and grill, tiling to splashbacks, space for dishwasher and undercounter fridge. Opening to:
Dining Area - 10'7" x 10'3" (3.23m x 3.12m)
With vertical radiator and french doors to garden, carpeted.
Door off Kitchen to:
Utility Room - 7'10" x 5'1" (2.39m x 1.55m)
With tiled floor, uPVC obscured glazed door to side, radiator, wall mounted 'Worcester' combi boiler, wall and base units with inset Asterite sink and drainer, plumbing for washing machine, space for fridge freezer.
Lounge - 18'5" x 11'11" (5.61m x 3.63m)
With double glazed window to front, 2 radiators, TV point, woodburning stove withing brick surround. Sliding uPVC door to:
Sun Room - 11'7" x 9'10" (3.53m x 3.00m)
With 2 skylights. French doors to garden.
First Floor -
Landing - WIth smoke alarm and loft acess. Doors off to:
Bedroom 1 - 10'9" x 11'8" (3.28m x 3.56m)
With double glazed window to rear, radiator, built in wardrobes. Door to:
Ensuite - Partly tiled with tiled floor, obscured double glazed window, WC, heated towel rail, vanity unit with inset hand basin, extractor fan, walk-in shower cubicle within tiled surround.
Bedroom 2 - 12'1" x 10" (3.68m x 3.05m)
With double glazed window to rear, radiator.
Bedroom 3 - 11'10" x 8'2" (3.61m x 2.49m)
WIth double glazed window to front, radiator.
Bedroom 4 - 8'3" x 7' (2.51m x 2.13m)
With double glazed window to rear, radiator.
Bathroom - With obscured double glazed window and tiled floor, heated towel rail, airing cupboard housing immersion tank, partly tiled, WC, vanity unit with inset hand basin and shaver point, panelled bath with shower over and further shower head attachment.
Location And Outside Space - Broome Close is a select and private cul-de-sac positioned on the edge of Axminster, and which comprises of just seven detached properties. The house is accessed off Beavor Lane, with a tarmacadam driveway for No. 4 leading to the double garage and subsequent brick paved path to the front entrance and continuing to the side for access to and from the rear garden. The front garden is laid to a gravelled area as well as mature planting and specimen trees. The rear garden is charming, with a patio seating area leading on to a pathway (with a pergola over) which bisects a lawned area to the right as well as a feature pond, whilst to the left there are mature planted beds, a fruit cage and greenhouse, with the rear being enclosed by part timber fencing and block walling.
Double Garage - 18'6" x 17'4" (5.64m x 5.28m)
With electric rolled door, window and pedestrian door to side, light and power.
Material Information - Local Authority: East Devon District Council
Council Tax Band: E
Tenure: Freehold
Services - We understand the following to be correct but applicants should verify this with their own enquiries.
Electricity: Mains plus solar panels
Water: Mains
Drainage: Mains
Heating: Gas central heating
Broadband and Mobile Signal/Coverage: See checker.ofcom.org.uk
Viewing - Strictly by appointment with the Vendor’s Agents, Martin Diplock Estate Agents of 36 Broad Street, Lyme Regis.
Directions - From Lyme Regis, proceed out of the town via Uplyme and Yawl, and in subsequently turning left at Raymonds Hill on to the A35. Take the first right hand turning signposted for Axminster and continue for 1 mile. Upon passing the first give way point, take the second right hand turning into Stoney Lane. Continue to the bottom of Stoney Lane and take the second exit off the mini roundabout, merging into Chard Road. After a short distance, take the second right hand turning into Beavor Lane, and subsequent second left hand turning into Broome Close. The property will be found to the head of the cul-de-sac on the far right hand side.
Brochures
4 Broome Close, Axminster- COUNCIL TAXA payment made to your local authority in order to pay for local services like schools, libraries, and refuse collection. The amount you pay depends on the value of the property.Read more about council Tax in our glossary page.
- Band: E
- PARKINGDetails of how and where vehicles can be parked, and any associated costs.Read more about parking in our glossary page.
- Yes
- GARDENA property has access to an outdoor space, which could be private or shared.
- Yes
- ACCESSIBILITYHow a property has been adapted to meet the needs of vulnerable or disabled individuals.Read more about accessibility in our glossary page.
- Ask agent
4 Broome Close, Axminster
NEAREST STATIONS
Distances are straight line measurements from the centre of the postcode- Axminster Station0.9 miles
About the agent
NOT ALL ESTATE AGENTS ARE THE SAME!
Sell your house the stress free way
Selling a property can get complicated. Martin Diplock offers expert support every step of the way, so you'll get the best price and stay calm. Sell with Martin Diplock and enjoy...
Friendly expert service
We know the local market inside out (we've been here for 35 years). In fact, we're market leaders in the DT7 area. So our valuations and assessments are as accurate and compr
Notes
Staying secure when looking for property
Ensure you're up to date with our latest advice on how to avoid fraud or scams when looking for property online.
Visit our security centre to find out moreDisclaimer - Property reference 32936007. The information displayed about this property comprises a property advertisement. Rightmove.co.uk makes no warranty as to the accuracy or completeness of the advertisement or any linked or associated information, and Rightmove has no control over the content. This property advertisement does not constitute property particulars. The information is provided and maintained by Martin Diplock Chartered Surveyors, Lyme Regis. Please contact the selling agent or developer directly to obtain any information which may be available under the terms of The Energy Performance of Buildings (Certificates and Inspections) (England and Wales) Regulations 2007 or the Home Report if in relation to a residential property in Scotland.
*This is the average speed from the provider with the fastest broadband package available at this postcode. The average speed displayed is based on the download speeds of at least 50% of customers at peak time (8pm to 10pm). Fibre/cable services at the postcode are subject to availability and may differ between properties within a postcode. Speeds can be affected by a range of technical and environmental factors. The speed at the property may be lower than that listed above. You can check the estimated speed and confirm availability to a property prior to purchasing on the broadband provider's website. Providers may increase charges. The information is provided and maintained by Decision Technologies Limited. **This is indicative only and based on a 2-person household with multiple devices and simultaneous usage. Broadband performance is affected by multiple factors including number of occupants and devices, simultaneous usage, router range etc. For more information speak to your broadband provider.
Map data ©OpenStreetMap contributors.
