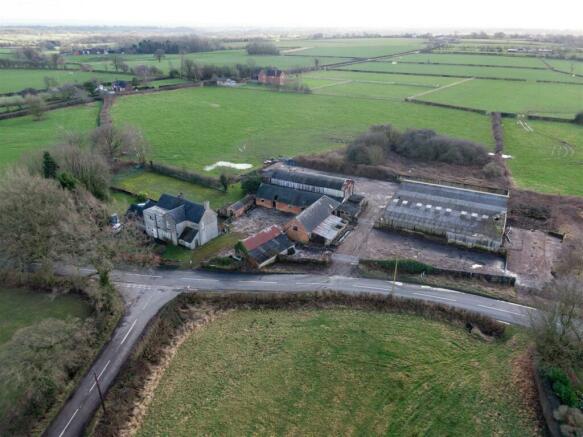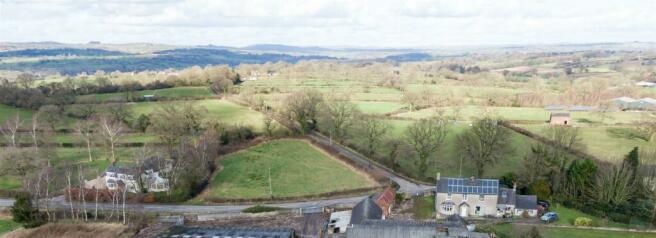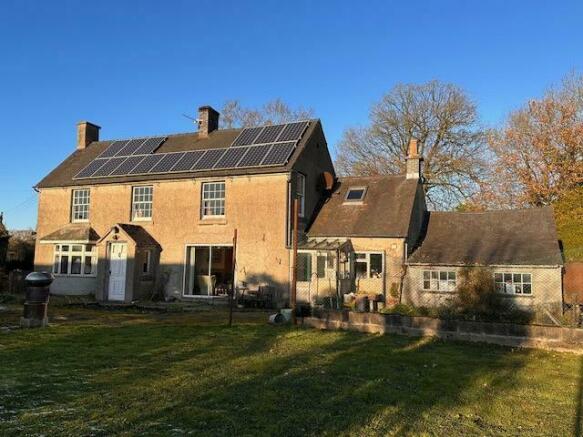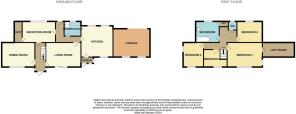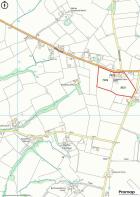Common Farm, Roston Nr Ashbourne

- PROPERTY TYPE
Detached
- BEDROOMS
4
- BATHROOMS
3
- SIZE
Ask agent
- TENUREDescribes how you own a property. There are different types of tenure - freehold, leasehold, and commonhold.Read more about tenure in our glossary page.
Freehold
Key features
- Four Bedroom Farmhouse with 11.81 Acres
- Two Barns with Residential Planning Permission
- A Wide Range of Farm Buildings
- Excellent Potential
Description
Common Farm, Roston Common, Ashbourne, Derbyshire, DE6 2EL
Common Farm presents a unique opportunity to purchase a farmstead extending to 11.81 acres of grassland with a four bedroom farmhouse, range of traditional farm buildings and modern portal frame agricultural buildings together with a substantial yard area. Common Farm is located in the heart of the Derbyshire Dales near the picturesque village of Snelston. The farmstead is comprised of a rendered brick and tiled farmhouse, a range of traditional brick and tile farm buildings and modern portal frame agricultural buildings. The outbuildings benefit from planning permission for three residential dwellings
Directions - From Ashbourne take the A515 south towards Sudbury after 3 miles just past Darely Moor take the first right hand turn towards Ellastone. The property is located on the B5033 on the left hand side of the road after 1 mile.
Description - Common Farm presents a unique opportunity to purchase a farmstead extending to 11.81 acres of grassland with a four bedroom farmhouse, range of traditional farm buildings and modern portal frame agricultural buildings together with a substantial yard area. Common Farm is located in the heart of the Derbyshire Dales near the picturesque village of Snelston. The farmstead is comprised of a rendered brick and tiled farmhouse, a range of traditional brick and tile farm buildings and modern portal frame agricultural buildings. The outbuildings benefit from planning permission for three residential dwellings under application number: 22/00382/PDA.
Planning Permission - There has been planning permission granted under application number
22/00382/PDA in 2022 for the change of use of agricultural
buildings to residential dwellings.
Unit One – 154m2
Unit one is formed from the change of use of the traditional brick and
tile former parlour and former cubicle house, creating a four bedroom
dwelling.
Unit Two & Unit Three – 152m2 per unit.
Unit two and three are formed from the change
of use of the portal frame fodder store and portal
frame cubicle building creating two four bedroom dwellings.
Accommodation Comprises: - The farmhouse is a four bedroom property constructed of rendered walls and Staffordshire blue tiled roof.
Entrance Hall - With external door, windows to side aspect, radiator and staircase off with under storage.
Dining Room - 4.60 x 4.62 max (15'1" x 15'1" max) - With feature bay window, fireplace incorporating open fire, radiator and wood block flooring.
Living Room - 5.0 x 4.54 (16'4" x 14'10") - Feature fireplace incorporating log burner provides hot water, patio doors to front,
quarry tiled floor and radiator.
Reception Room - 5.51 x 2.41 (18'0" x 7'10") - With window to rear, radiator and useful pantry off.
Rear Hallway - External door to the rear of the property with radiator.
Breakfast Kitchen - 5.30 x 3.47 (17'4" x 11'4") - With base cupboards and matching wall cupboards, built in Neff oven with electric hob over, plumbing for dishwasher, Regent Rayburn providing cooking, heating and hot water facilities. With tiled flooring and window to rear aspect.
Shower Room - 1.54 x 1.34 (5'0" x 4'4") - Comprising walk in shower, low level lavatory, wash hand basin with fully tiled walls and floor and window to the rear.
Front Porch/Utility - External door to windows, plumbing for washing machine.
First Floor Landing - With radiator and carpeted.
Bedroom One - 5.04 x 4.48 (16'6" x 14'8") - Benefitting from Sash Windows to two elevations and radiator. With feature cast iron fireplace (decorative purposes only).
Loft Room - 3.60 x 3.54 (11'9" x 11'7") - Velux window to front, radiator and built in airing cupboard. Note this room could prove suitable as an En-suite as plumbing in situ.
Bedroom Three - 3.48 x 3.43 max (11'5" x 11'3" max) - With sash window to the front and radiator.
Bedroom Two - 4.53 x 3.41 (14'10" x 11'2") - With sash windows to two elevations and radiators.
Bedroom Four - 3.75 x 2.52 (12'3" x 8'3") - With double glazed window to rear, radiator and built in wardrobes.
Bathroom - 2.53 x 2.27 (8'3" x 7'5") - Panelled bath, pedestal wash hand basin, heated towel rail and loft access. Double glazed frosted window to the rear and built in airing cupboard.
Separate W.C - Housing a low level lavatory and having double glazed window.
Outside - With lawned gardens to the rear and driveway providing ample off road parking and leading to open fronted garage. The property benefits from a level piece of ground formerly a tennis court to the rear of the property.
There is also a former coal store with power connected.
Solar Panels:
Solar panels to the front elevation 4kw feed in tariff - approximately £1,000 per annum.
Buildings - The courtyard area consists of three traditional brick and tile farm buildings in an L-Shape. The yard area benefits from roadside access and a concrete hardstanding.
The buildings have huge potential for development.
Garage - 5.37 x 4.20 (17'7" x 13'9") - Traditional brick and tinned roof building with 3 bays.
Lean To - 3.01m x 5.27m (9'10" x 17'3" ) - Block and tin lean to at the rear of the garage.
Former Parlour - 10.80m x 4.98m (35'5" x 16'4" ) - Traditional brick and tile building with a concrete floor.
Lean To - 9.03m x 4.25m (29'7" x 13'11" ) - Block wall and tin roof construction.
Cubicle Building - 5.21m x 19.26m (17'1" x 63'2" ) - Traditional brick and tile building with period wooden roof trusses
Portal Frame Agricuclural Buildings - There are 2 portal frame agricultural buildings which benefit from their own access from the road side. The yard area is hard surfaced.
Dutch Barn - 18.4m x 9.07m (60'4" x 29'9" ) - Portal frame with curved tin roof and partial sheeted sides.
Portal Frame Fodder Store - 6.96m x 22.71m (22'10" x 74'6" ) - Portal frame design with 4.5m eaves and concrete floor
Portal Frame Cubicle Shed - 22.83 x 13.09 - Mono pitch design abutting the fodder store. Block walls to 1.5 meters with Yorkshire boarding thereafter.
Land - The farm benefits from 11.81 acres of permanent grassland situated around the farmstead. The grassland benefits from gated access off Roston Common and Green Lane.
Viewings - By prior arrangement through Graham Watkins & Co.
Local Authority - The local authority is Derbyshire Dales District Council, Town Hall, Bank road, Matlock. Derbyshire, DE4 3NN enquiries should be addressed in respect of planning or any other relevant matters.
Services - We believe the property is connected to mains water and electric with drainage by private means. The property is heated by oil.
Tenure And Possession - The property is held freehold and vacant possession will be given upon completion.
Measurements - All measurements given are approximate and are 'maximum' measurements.
Please Note - The agent has not tested any apparatus, equipment, fixtures, fittings or services and cannot verify they are in working order or fit for their purpose, neither has the agent checked the legal documents to verify the freehold/leasehold status of the property.
Brochures
Particulars -.pdf- COUNCIL TAXA payment made to your local authority in order to pay for local services like schools, libraries, and refuse collection. The amount you pay depends on the value of the property.Read more about council Tax in our glossary page.
- Ask agent
- PARKINGDetails of how and where vehicles can be parked, and any associated costs.Read more about parking in our glossary page.
- Yes
- GARDENA property has access to an outdoor space, which could be private or shared.
- Yes
- ACCESSIBILITYHow a property has been adapted to meet the needs of vulnerable or disabled individuals.Read more about accessibility in our glossary page.
- Ask agent
Common Farm, Roston Nr Ashbourne
NEAREST STATIONS
Distances are straight line measurements from the centre of the postcode- Uttoxeter Station5.9 miles
About the agent
Graham Watkins & Co are a firm of chartered surveyors, estate and land agents, auctioneers and valuers incorporating Bury & Hilton Agricultural.
This firm was established following a split in the partnership of Bury & Hilton. The principal is Graham Watkins MRICS FAAV, who qualified in 1980, being a member of The Royal Institute of Chartered Surveyors and also a member of the Central Association of Agricultural Valuers.
Graham originates from an established farming background in m
Industry affiliations



Notes
Staying secure when looking for property
Ensure you're up to date with our latest advice on how to avoid fraud or scams when looking for property online.
Visit our security centre to find out moreDisclaimer - Property reference 32935807. The information displayed about this property comprises a property advertisement. Rightmove.co.uk makes no warranty as to the accuracy or completeness of the advertisement or any linked or associated information, and Rightmove has no control over the content. This property advertisement does not constitute property particulars. The information is provided and maintained by Graham Watkins, Leek. Please contact the selling agent or developer directly to obtain any information which may be available under the terms of The Energy Performance of Buildings (Certificates and Inspections) (England and Wales) Regulations 2007 or the Home Report if in relation to a residential property in Scotland.
*This is the average speed from the provider with the fastest broadband package available at this postcode. The average speed displayed is based on the download speeds of at least 50% of customers at peak time (8pm to 10pm). Fibre/cable services at the postcode are subject to availability and may differ between properties within a postcode. Speeds can be affected by a range of technical and environmental factors. The speed at the property may be lower than that listed above. You can check the estimated speed and confirm availability to a property prior to purchasing on the broadband provider's website. Providers may increase charges. The information is provided and maintained by Decision Technologies Limited. **This is indicative only and based on a 2-person household with multiple devices and simultaneous usage. Broadband performance is affected by multiple factors including number of occupants and devices, simultaneous usage, router range etc. For more information speak to your broadband provider.
Map data ©OpenStreetMap contributors.
