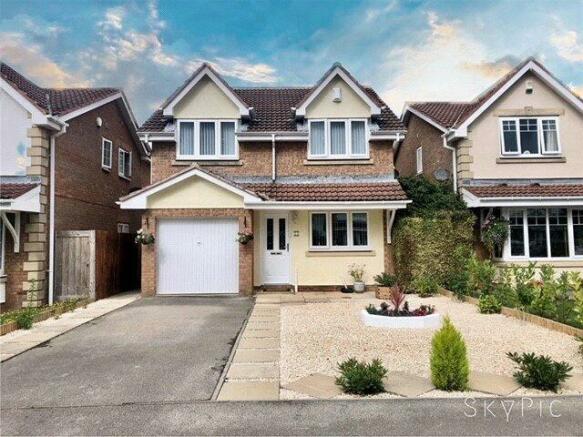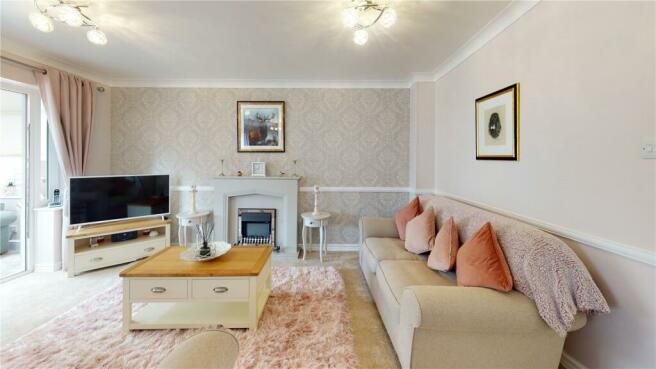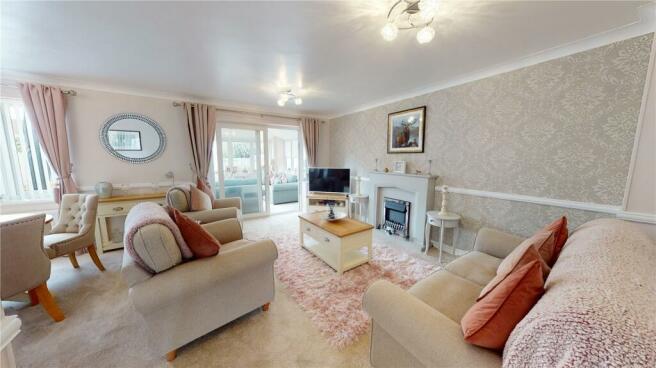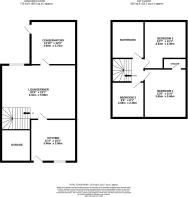
Bradwell Way, Philadelphia, Houghton Le Spring, DH4

- PROPERTY TYPE
Detached
- BEDROOMS
3
- BATHROOMS
2
- SIZE
Ask agent
- TENUREDescribes how you own a property. There are different types of tenure - freehold, leasehold, and commonhold.Read more about tenure in our glossary page.
Freehold
Key features
- 3 Bedrooms
- Living Room
- Kitchen
- Conservatory
- Ensuite
- Family Bathroom
- Garage
- Council Tax Band- C
Description
The accommodation being tastefully refurbished throughout and briefly comprising of a spacious lounge which is flooded with natural lighting, a modern fitted kitchen and a newly built UPVC double glazed conservatory. The first floor benefits from three good sized bedrooms, the master having ensuite facilities and one bedroom currently being utilised as an office space. There is also a modern fitted family bathroom.
Externally to the front is an open plan garden which is low maintenance and ideal for pots and plants, driveway with ample off road parking and access into the garage. To the rear is a beautifully presented private enclosed garden, which is low maintenance and has an outdoor BBQ area, making it an ideal space for entertaining.
The desirable development Bradwell Way is a quiet, yet popular village situated close to local amenities, shops and schools. It is located close to the A690 which provides access into Sunderland and Durham, meaning it has excellent transport links.
This is an extremely rare property to the market, therefore early viewings are essential. Some of the furnishings are to be included within the sale.
Ground Floor
Living Room
5.98 x 6.32 - Flooded with natural light courtesy of the double glazed window facing the rear elevation, along with the double doors leading into the conservatory, this spacious room offers recently fitted carpets throughout and also boasts an electric fire with wood surround and comes with two down lights., along with ample space for furniture and a good sized dining table.
Kitchen
3.46 x 3.08 - Comprising of shaker style wall and base mounted storage units topped with solid wood worktops which incorporate a Belfast sink and mixer tap. Integral appliances include an electric oven with gas hob and stainless steel extractor fan over, dishwasher and fridge. There is a double glazed window facing the front aspect and a door allowing access to the garage.
Conservatory
3.90 x 3.75 - The conservatory has been recently built, extending the property and allowing a further living space. Generous in size and constructed with UPVC double glazed windows, along with Velux style windows, this is a superb area for entertaining and enjoys views of the pleasant enclosed garden. There are also spotlights to the ceiling and UPVC double doors.
First Floor
Master Bedroom
3.46 x 3.65 - Being a spacious double and having fitted sliding wardrobes, this excellent room also offers a double glazed window.
Ensuite
Comprising of a shower cubicle with mains fed shower, low level WC and wash hand basin set upon a vanity unit. The room is tiled to splash back, has a double glazed window and a heated towel rail.
Bedroom Two
3.39 x 3.53 - Situated to the front elevation and being a generous double there is a large fitted wardrobe with sliding doors, the room is well lit courtesy of a double glazed window.
Bedroom Three
2.58 x 2.46 - Currently utilised as an office space and having a double glazed window facing the rear, along with built in cupboards.
Family Bathroom
Fitted with a modern three piece suite which comprises of a low level WC, panel enclosed bath with Mira Electric shower over and a wash hand basin. The room is tiled to splash back and benefits from a storage cupboard, along with a double glazed window.
Garage
Having electric points, along with electric car charging point and storage shelves. The garage can be accessed from the front of the property or via the kitchen.
Externally
To the front is an open plan, low maintenance garden and driveway. To the rear is a fence enclosed garden which has been gravelled, allowing it to be low maintenance and ideal for the potting of plants. This superb garden also a patio and outside BBQ area, making it an ideal space for alfresco dining into the evening.
Agents Notes
1. The conservatory will come with a 10 year guarantee. (It was constructed approx. 1 year ago) 2. The property has been refurbished throughout, having new sockets and fittings. 3. Some of the furnishings will be sold with the property.
Energy Performance Certificate
This property is currently rated a "D"
Council Tax Band
C
Tenure
Freehold
N.B
Every attempt has been made to ensure accuracy, however these property particulars are approximate and for illustrative purposes only. They have been prepared in good faith and they are not intended to constitute part of an offer of contract. We have not carried out a structural survey and the services, appliances and specific fittings have not been tested. All photographs, measurements, floor plans and distances referred to are given as a guide only and should not be relied upon for the purchase of any fixture or fittings. Lease details, service charges and ground rent (where applicable) are given as a guide only and should be checked prior to agreeing a sale.
Material Information
The following information should be read and considered by any potential buyers prior to making a transactional decision. SERVICES: We are advised by the seller that the property has mains provide gas, electricity, water and drainage. MAINTENANCE/SERVICE CHARGES- WATER METER- Yes PARKING ARRANGEMENTS: Driveway and Garage BROADBAND SPEED: The maximum speed for broadband in this area is shown by inputting the postcode at the following link here> Broadband Speed Checker - UK's No.1 Broadband Speed Test ELECTRIC CAR CHARGER- No MOBILE PHONE SIGNAL: No known issues at the property NORTH EAST OF ENGLAND- EX MINING AREA: We operate in an ex-mining area. This property may have been built on or near an ex-mining site. Further information can/will be clarified by the Solicitors prior to completion. The information above has been provided by the seller and has not yet been verified at this point of producing this material. There may be more information related to the sale of this (truncated)
Brochures
Particulars- COUNCIL TAXA payment made to your local authority in order to pay for local services like schools, libraries, and refuse collection. The amount you pay depends on the value of the property.Read more about council Tax in our glossary page.
- Band: C
- PARKINGDetails of how and where vehicles can be parked, and any associated costs.Read more about parking in our glossary page.
- Yes
- GARDENA property has access to an outdoor space, which could be private or shared.
- Yes
- ACCESSIBILITYHow a property has been adapted to meet the needs of vulnerable or disabled individuals.Read more about accessibility in our glossary page.
- Ask agent
Bradwell Way, Philadelphia, Houghton Le Spring, DH4
NEAREST STATIONS
Distances are straight line measurements from the centre of the postcode- South Hylton Metro Station3.4 miles
- Chester-le-Street Station3.7 miles
- Millfield Metro Station4.4 miles
About the agent
Hegartys Estate Agents, Houghton le Spring
Wheeler House 2/3 Newbottle Street, Houghton Le Spring, DH4 4AL

WITH HEGARTYS ESTATE AGENTS, YOU GET THE BENEFIT OF:
• FREE Market appraisals
• Experience staff providing friendly, helpful and professional advice
• Latest software technology including Internet advertising, SMS Text messaging and email updates
• Proactive selling techniques
• High quality photography, floor plans and maps
• Competitive fees
Your search for a new home starts here with a wide selection of property and other useful information and lin
Notes
Staying secure when looking for property
Ensure you're up to date with our latest advice on how to avoid fraud or scams when looking for property online.
Visit our security centre to find out moreDisclaimer - Property reference GOL220195. The information displayed about this property comprises a property advertisement. Rightmove.co.uk makes no warranty as to the accuracy or completeness of the advertisement or any linked or associated information, and Rightmove has no control over the content. This property advertisement does not constitute property particulars. The information is provided and maintained by Hegartys Estate Agents, Houghton le Spring. Please contact the selling agent or developer directly to obtain any information which may be available under the terms of The Energy Performance of Buildings (Certificates and Inspections) (England and Wales) Regulations 2007 or the Home Report if in relation to a residential property in Scotland.
*This is the average speed from the provider with the fastest broadband package available at this postcode. The average speed displayed is based on the download speeds of at least 50% of customers at peak time (8pm to 10pm). Fibre/cable services at the postcode are subject to availability and may differ between properties within a postcode. Speeds can be affected by a range of technical and environmental factors. The speed at the property may be lower than that listed above. You can check the estimated speed and confirm availability to a property prior to purchasing on the broadband provider's website. Providers may increase charges. The information is provided and maintained by Decision Technologies Limited. **This is indicative only and based on a 2-person household with multiple devices and simultaneous usage. Broadband performance is affected by multiple factors including number of occupants and devices, simultaneous usage, router range etc. For more information speak to your broadband provider.
Map data ©OpenStreetMap contributors.





