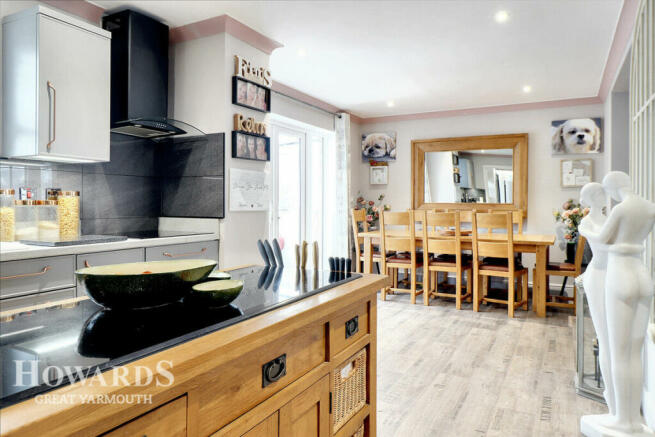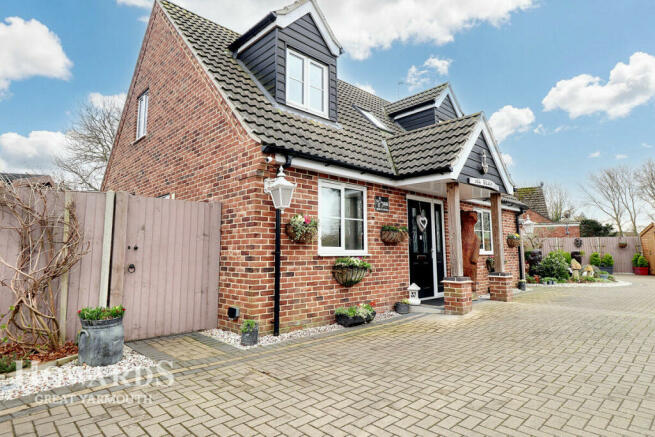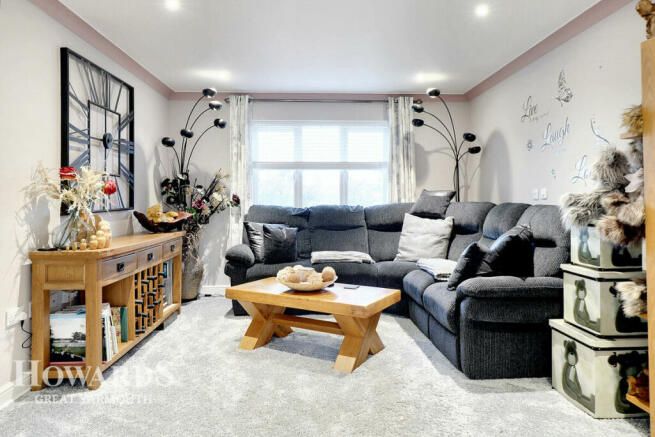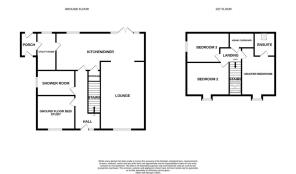
Beach Road, Scratby

- PROPERTY TYPE
Detached Bungalow
- BEDROOMS
4
- BATHROOMS
2
- SIZE
Ask agent
- TENUREDescribes how you own a property. There are different types of tenure - freehold, leasehold, and commonhold.Read more about tenure in our glossary page.
Freehold
Key features
- Ample Off Road Parking
- Under Floor Heating Upstairs/Downstairs
- Open Plan Kitchen/Diner/Lounge
- Large Corner Plot
- Close To The Beach And Local Amenities
- Turn-Key Condition
Description
Boasting a blend of modern convenience and classic charm, this property offers an abundance of space, versatility, and functionality to accommodate the needs of any discerning homeowner.
**Exterior:**
Upon arrival, you're greeted by a generous frontage providing ample space for off-road parking, enhancing both convenience and practicality. With access around both sides of the property, maneuverability is effortless, allowing for seamless transitions between indoor and outdoor living spaces. The property benefits from its corner plot position, offering an expansive outdoor area surrounding the entirety of the home.
**Interior:**
Step inside and discover a thoughtfully designed layout, beginning with a captivating open-plan kitchen/diner that serves as the heart of the home. Boasting a wealth of natural light and space, this area is perfect for culinary endeavors and entertaining alike. The kitchen features ample worktop space, integrated appliances, and a convenient kitchen island, providing both functionality and style.
Adjacent to the kitchen is a practical utility room, complete with additional cupboard and worktop space, as well as provisions for two washing machines. A side porch offers easy access and exit, enhancing the overall efficiency of the space.
The dining room, seamlessly connected to the kitchen, offers ample room for a large dining table, creating a perfect setting for family gatherings and social occasions. French doors provide access to the outdoor terrace, allowing for effortless indoor-outdoor flow and al fresco dining experiences.
Continuing through the property, you'll find a cozy lounge area, offering a tranquil retreat for relaxation and unwinding. With its open entrance and inviting ambiance, this space provides the ideal balance of comfort and style.
**Bedrooms and Bathrooms:**
Upstairs, three generously sized bedrooms await, including two doubles and one single. The master bedroom features a stylishly modern ensuite with a 3-piece white suite, providing a luxurious retreat for rest and relaxation. Each bedroom boasts ample space and natural light, creating serene and inviting retreats for all occupants.
**Additional Features:**
Throughout the property, underfloor heating ensures optimal comfort and warmth, enhancing the overall living experience. Outside, a well-appointed patio space offers a low-maintenance outdoor oasis, perfect for enjoying the coastal surroundings and entertaining guests.
With a motivated seller and internal viewings highly recommended, don't miss your chance to call this exceptional property home. Schedule your viewing today and discover the epitome of coastal living in Scratby, Norfolk.
Outside Front
Front garden with brick weave driveway providing ample parking for numerous vehicles, flower and shrub display borders, timber shed, timber gate to either side of property leading to rear garden.
Entrance Hall
Composite double glazed front entrance door with side panel, fitted carpet, coved ceiling, stairs to first floor, doors off to
Bedroom Four/Study
6'10" x 8'10" (2.10m x 2.70m)
Fitted carpet, upvc double glazed window to front aspect, built in wardrobe.
Ground Floor Shower Room
6'2" x 9'2" (1.90m x 2.80m)
Tiled flooring, low level w.c., wash hand basin set into vanity unit with mixer tap, double shower cubicle, tiled splashbacks, part tiled walls, frosted double glazed upvc window to side aspect, heated towel rail.
Kitchen / Diner
12'1" x 22'11" (3.70m x 7.00m)
Wood effect laminate flooring, coved ceiling, ceiling spotlights, range of wall and base storage units and drawers, worktops over, tiled splashbacks, ceramic sink and drainer with mixer tap, integrated fridge/freezer, integrated dishwasher, built-in oven, integrated induction hob with extractor fan over, built in storage cupboard, door to utility room, upvc double glazed window to rear aspect, under stairs storage cupboard, open plan into dining area with continuation of wood effect laminate flooring, upvc double glazed double doors to covered rear terrace, opening through to
Lounge
15'8" x 11'5" (4.80m x 3.50m)
Fitted carpet, upvc double glazed window to front aspect, ceiling spotlights, ceiling coving.
Covered Rear Terrace
11'9" x 13'5" (3.60m x 4.10m)
Rear terrace/smoking area, tiled flooring, upvc part walls and upvc roof with plastic cover, air source heat pump, access to rear garden.
Utility Room
12'1" x 4'7" (3.70m x 1.40m)
Continuation of wood effect laminate flooring, coved ceiling, wall and base storage units with worktop over, plumbing and space for two washing machines, upvc double glazed door to side aspect, upvc double glazed window to rear aspect.
Porch
9'6" x 6'6" (2.90m x 2.00m)
Wood effect flooring, double glazed upvc door to front and further double glazed upvc door to rear with pet/cat flap installed.
First Floor Landing
Fitted carpet, airing cupboard with access to underfloor heating controls, Velux roof window, doors off to
Master Bedroom
10'5" x 11'5" (3.20m x 3.50m)
Fitted carpet, ceiling spotlights, upvc double glazed window to front aspect, door to
Ensuite
6'6" x 7'10" (2.00m x 2.40m)
Tiled flooring, panelled bath with wall mounted shower attachment over, low level w.c., hand wash basin, small Velux window to rear aspect.
Bedroom Two
8'6" x 12'9" (2.60m x 3.90m)
Fitted carpet, double glazed upvc window to front aspect.
Bedroom Three
8'6" x 9'2" (2.60m x 2.80m)
Plus alcove. Fitted carpet, double glazed upvc window to side aspect.
Outside Rear
Paved rear garden, enclosed with timber fencing, flower and shrub display borders, timber gates to either side giving access to front.
Disclaimer
Howards Estate Agents also offer a professional, ARLA accredited Lettings and Management Service. If you are considering renting your property in order to purchase, are looking at buy to let or would like a free review of your current portfolio then please call the Lettings Branch Manager on the number shown above.
Howards Estate Agents is the seller's agent for this property. Your conveyancer is legally responsible for ensuring any purchase agreement fully protects your position. We make detailed enquiries of the seller to ensure the information provided is as accurate as possible. Please inform us if you become aware of any information being inaccurate.
Brochures
Brochure 1Council TaxA payment made to your local authority in order to pay for local services like schools, libraries, and refuse collection. The amount you pay depends on the value of the property.Read more about council tax in our glossary page.
Band: D
Beach Road, Scratby
NEAREST STATIONS
Distances are straight line measurements from the centre of the postcode- Great Yarmouth Station4.7 miles
About the agent
The team at Great Yarmouth Howards are proud to have been part of the local community for many years, supporting their clients through the many changes and competition that come and go in the property market.
They accredit this success to their local knowledge, over 40 years' combined experience and their enthusiasm and drive to exceed their clients' expectations. Combined with incredibly high standards of personal service, they truly increase their clie
Notes
Staying secure when looking for property
Ensure you're up to date with our latest advice on how to avoid fraud or scams when looking for property online.
Visit our security centre to find out moreDisclaimer - Property reference 0383_HOW038305221. The information displayed about this property comprises a property advertisement. Rightmove.co.uk makes no warranty as to the accuracy or completeness of the advertisement or any linked or associated information, and Rightmove has no control over the content. This property advertisement does not constitute property particulars. The information is provided and maintained by Howards, Great Yarmouth. Please contact the selling agent or developer directly to obtain any information which may be available under the terms of The Energy Performance of Buildings (Certificates and Inspections) (England and Wales) Regulations 2007 or the Home Report if in relation to a residential property in Scotland.
*This is the average speed from the provider with the fastest broadband package available at this postcode. The average speed displayed is based on the download speeds of at least 50% of customers at peak time (8pm to 10pm). Fibre/cable services at the postcode are subject to availability and may differ between properties within a postcode. Speeds can be affected by a range of technical and environmental factors. The speed at the property may be lower than that listed above. You can check the estimated speed and confirm availability to a property prior to purchasing on the broadband provider's website. Providers may increase charges. The information is provided and maintained by Decision Technologies Limited. **This is indicative only and based on a 2-person household with multiple devices and simultaneous usage. Broadband performance is affected by multiple factors including number of occupants and devices, simultaneous usage, router range etc. For more information speak to your broadband provider.
Map data ©OpenStreetMap contributors.





