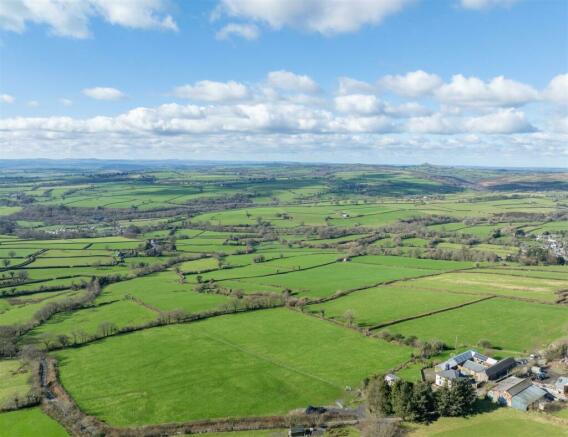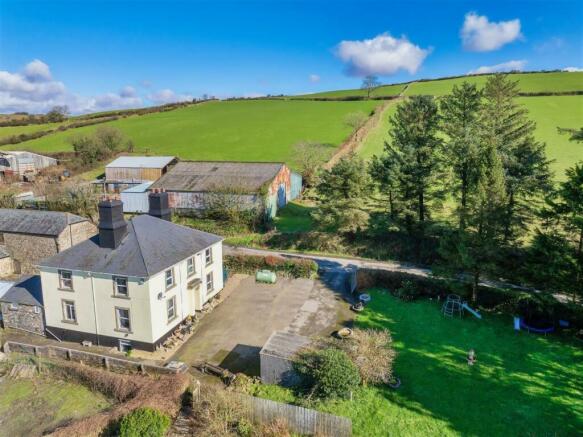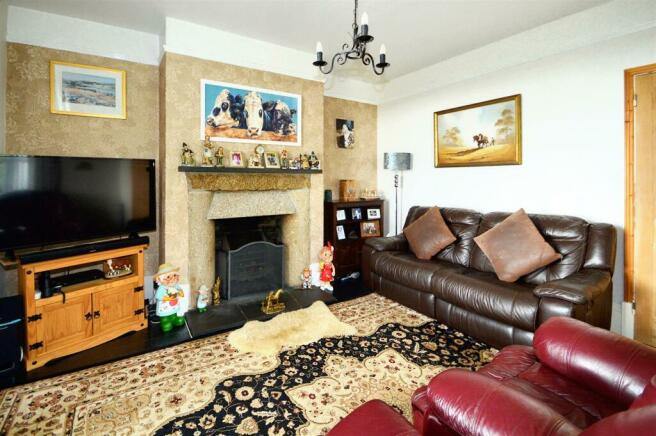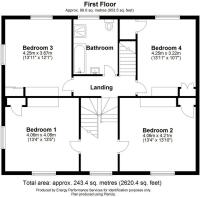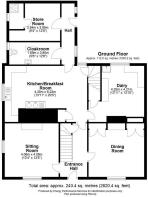Tavistock, Devon

- PROPERTY TYPE
Country House
- BEDROOMS
4
- BATHROOMS
2
- SIZE
Ask agent
- TENUREDescribes how you own a property. There are different types of tenure - freehold, leasehold, and commonhold.Read more about tenure in our glossary page.
Freehold
Key features
- 4 Bedroom Period House
- Splendid Dartmoor Location
- Stunning Views
- Traditional and Modern Buildings
- 2 Bedroom Mobile Home
- 23 Acres of Paddocks
Description
Harragrove Farm is situated in a sought after unspoilt rural location within the Dartmoor National Park renowned for its spectacular scenery, where there are many options locally for walking, riding, golfing and fishing. Peter Tavy village, a mile south offers a popular public house/restaurant. Tavistock is 3 miles to the southwest, offering an excellent selection of individual shops, supermarkets, traditional pannier market, restaurants, public houses, hotels, doctors, dentist surgeries and leisure facilities. Tavistock also provides a good selection of private and state education, including Mount Kelly and Tavistock College. Okehampton train station, 16 miles north, has regular services to Exeter and access to the A30 dual carriageway. Plymouth is approximately 18 miles to the south and Exeter is 39 miles Northeast.
Harragrove House - Harragrove is a most appealing and welcoming period 4 bedroom, 3 reception room country house, which is one of only a small number built in this style by the Duke of Bedford in 1849 and is built of solid stone with granite window surrounds and has many other character features. The property offers well-proportioned family living accommodation and enjoys extensive countryside and moorland views and benefits from LPG gas central heating and uPVC double glazing, briefly comprising: Entrance Hall; Exposed floorboards, staircase rises to the first floor and descends to the basement. Sitting Room; a dual aspect room with stunning panoramic views over the surrounding countryside, feature granite open fireplace. Dining Room; Fireplace with cast iron inset and decorative tiled inlay, built in cupboards and display shelves to either side, window to the front with window seat and exposed wooden flooring. Kitchen /Living Room; Fitted wall and base units and granite effect worksurfaces, window to the side enjoying stunning views over the surrounding countryside to Dartmoor beyond, oil fired AGA with a back boiler which can be used instead of the LPG boiler. built in storage cupboard, staircase rises to the first floor. Dairy; Tiled floor, butlers sink, original slate shelves, Navien LPG gas boiler, built in storage cupboard. Rear Entrance Boot Room; door to rear courtyard. Cloakroom; W/C, wash hand basin and ample space and storage for coats. Store Room; Shower Room; Shower cubicle and electric shower.
On the first floor; Split level landing with seating area and window the front overlooking the garden and far reaching views to Dartmoor. Bedroom 1; A dual aspect room enjoying far reaching views, exposed floorboards, built in wardrobe cupboard. Bedroom 2; exposed floorboards, built in cupboard and window to the front. Family Bathroom; Bath, shower enclosure, W/C and wash hand basin. Bedroom 4; built in storage cupboards and window to the rear. Bedroom 3; a dual aspect room stunning far reaching views and built in wardrobe.
The Mobile Home - An Independent, 2 bedroom static mobile home with potential for extended family or holiday letting. The accommodation briefly comprises:
Entrance Hall: 3.08m x 2.39m (10’1 x 7’10)
Door leads to the inner hall
Door to the boiler cupboard housing the recently renewed gas boiler.
Bedroom 1: 3.03m x 2.30m (9'11" x 7'6")
with door leading to;
Shower Room:
Shower enclosure, W/C and wash hand basin
Kitchen: 2.89m x 1.92m (9'5" x 6'3")
Fitted wall and base units under roll top worksurfaces, under counter fridge, gas double oven
Living Room: 4.37m x 3.60m (14’4 x 11’9) Triple aspect room enjoying far reaching panoramic views over the surrounding countryside to the rolling hills of Dartmoor beyond. Inset gas fire renewed 2023. Door leads to the garden and gravelled seating area.
Outside - The house is accessed from a parish road via a gated entrance onto a tarmac drive and parking area leading up to the front of the house, bordered by a lawned garden. Garage: 5.34m x 3.05m (17’6 x 10’0). A pedestrian gate leads to the lower lawned gardens and the caravan. At the rear of the house a walled courtyard leading to the traditional barns and steps lead to a parking area adjacent to the parish road.
The Land - The land extends to approximately 23 acres divided into in 4 main paddocks which are to the side and rear of the house and 1 small paddock across the road. The land is accessed directly from the parish road via two entrances one on the approach to the property through a small yard providing a parking and machinery storage area.
Buildings -
Traditional Barn: - 11.35m x 4.75m (37'2" x 15'7" ) - Single storey with an adjoining:-
Single Storey Barn: - 14.62m x 3.05m (47'11" x 10'0" ) - Around an enclosed courtyard with potential for conversion subject to the necessary consents.
Single Storey Traditional Barn: - 5.74m x 3m (18'9" x 9'10" ) - Divided into two and currently used as general and wood storage
Workshop / Storage: - 18.28m x 6.68m (59'11" x 21'10" ) -
Livestock Building: - 13.60m x 9.42m (44'7" x 30'10" ) - With an overhang apron to the front with feed barriers
Stable Block: - Divided in three loose boxes
Box 1: - 3.90m x 2.55m (12'9" x 8'4" ) -
Box 2: - 3.86m x 3.15m (12'7" x 10'4" ) -
Box 3: - 3.86m x 2.60m (12'7" x 8'6" ) -
Feed Room / Tack Room: - 3.89m x 1.57m (12'9" x 5'1" ) -
Machinery / Fodder Store: - 18.00m x 6m (59'0" x 19'8" ) -
Lean To Livestock Building - 5.85m x 22.66m (19'2" x 74'4" ) - Divided Into 5 Pens:
Services & Information - Water – Mains and Private
Drainage – Private Septic tank
Electricity – Mains
Heating – House L.P.G central heating / open fires Caravan L.P.G heating
Broadband – Openreach Connection - checker.ofcom.org.uk
Mobile Availability - checker.ofcom.org.uk
Telephone – Open Reach connection
Council Tax Band – House Band E Caravan Band A
EPC – E42
Local Authorities - West Devon Borough Council, Kilworthy Park, Tavistock, PL19 0BZ
Dartmoor National Park Authority, Parke, Bovey Tracey, Newton Abbott, TQ13 9JQ
Tenure - The property is offered for sale freehold with vacant possession on completion.
Viewing Arrangements - Strictly by appointment with D. R. Kivell Country Property . All viewings are to be accompanied without exception.
Agent's Notes - None of the services or appliances, plumbing, heating or electrical installations have been tested by the selling agent. Any maps used on the details are to assist identification of the property only and are not an indication of the actual surroundings, which may have changed since the map was printed. None of the statements contained in these particulars as to this property are to be relied on as statements or representations of fact. There are numerous power points throughout the property although not individually listed. All figures, measurements, floor plans and maps are for guidance purposes only. They are prepared and issued in good faith and are intended to give a fair description of the property but do not constitute any part of any offer or contract. The property is sold subject to and with the benefit of all outgoings, rights of way, easements and wayleaves there may be, whether mentioned in these general remarks and stipulations or particulars of sale or not.
Brochures
Digital brochure HGF.pdfCouncil TaxA payment made to your local authority in order to pay for local services like schools, libraries, and refuse collection. The amount you pay depends on the value of the property.Read more about council tax in our glossary page.
Band: E
Tavistock, Devon
NEAREST STATIONS
Distances are straight line measurements from the centre of the postcode- Gunnislake Station6.8 miles
About the agent
D.R. Kivell are the premier country property specialists in Devon and Cornwall.
Acting for a discerning clientele either buying or selling property, we recognise that our clients want very detailed local market knowledge as well as proven professional expertise.
Senior Partner David Kivell FRICS, FAAV, has more than 30 years experience in Devon and Cornwall working on behalf of clients selling or acquiring farms, equestrian property and houses with land. By specialising in the Dev
Industry affiliations

Notes
Staying secure when looking for property
Ensure you're up to date with our latest advice on how to avoid fraud or scams when looking for property online.
Visit our security centre to find out moreDisclaimer - Property reference 32928956. The information displayed about this property comprises a property advertisement. Rightmove.co.uk makes no warranty as to the accuracy or completeness of the advertisement or any linked or associated information, and Rightmove has no control over the content. This property advertisement does not constitute property particulars. The information is provided and maintained by D. R. Kivell Country Property, Covering South West. Please contact the selling agent or developer directly to obtain any information which may be available under the terms of The Energy Performance of Buildings (Certificates and Inspections) (England and Wales) Regulations 2007 or the Home Report if in relation to a residential property in Scotland.
*This is the average speed from the provider with the fastest broadband package available at this postcode. The average speed displayed is based on the download speeds of at least 50% of customers at peak time (8pm to 10pm). Fibre/cable services at the postcode are subject to availability and may differ between properties within a postcode. Speeds can be affected by a range of technical and environmental factors. The speed at the property may be lower than that listed above. You can check the estimated speed and confirm availability to a property prior to purchasing on the broadband provider's website. Providers may increase charges. The information is provided and maintained by Decision Technologies Limited.
**This is indicative only and based on a 2-person household with multiple devices and simultaneous usage. Broadband performance is affected by multiple factors including number of occupants and devices, simultaneous usage, router range etc. For more information speak to your broadband provider.
Map data ©OpenStreetMap contributors.
