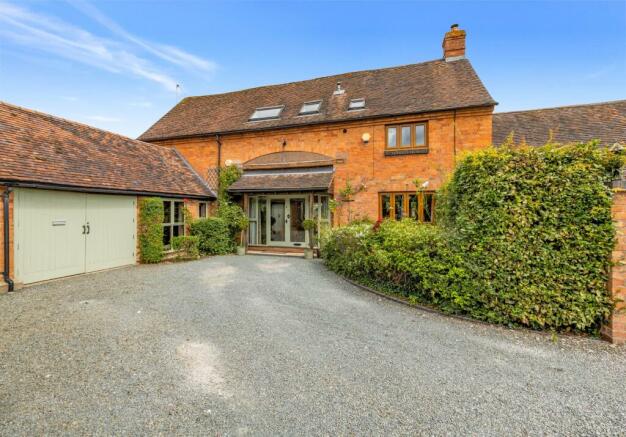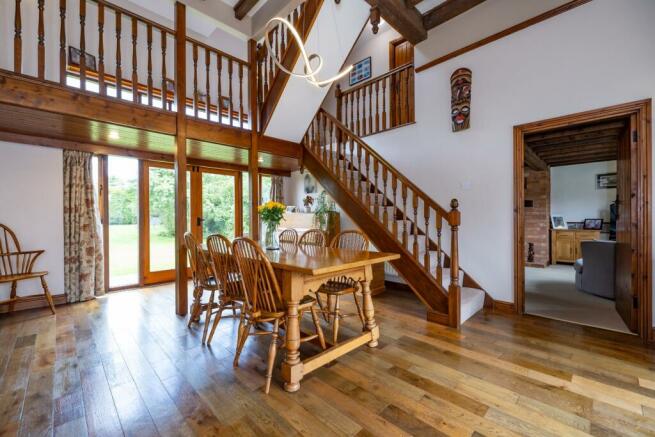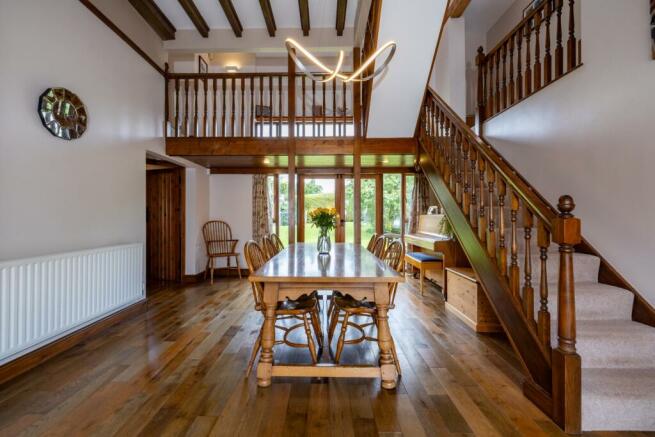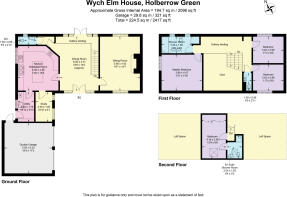Holberrow Green, Inkberrow, Redditch

- PROPERTY TYPE
Semi-Detached
- BEDROOMS
4
- BATHROOMS
2
- SIZE
2,417 sq ft
225 sq m
- TENUREDescribes how you own a property. There are different types of tenure - freehold, leasehold, and commonhold.Read more about tenure in our glossary page.
Freehold
Key features
- Spectacular barn conversion
- Exclusive Oakwood Park development
- Stylish kitchen with AGA
- Utility room
- Study
- Contemporary house shower room
- Second-floor bedroom with ensuite
- Expansive garden with swim spa
- Ample driveway parking
- Double Garage
Description
This stunning barn conversion situated in the prestigious Oakwood Park development is an exceptional property, one of only three converted in the 80s, that exudes charm and character. Step inside and be greeted by an exceptionally light and spacious dining room. A cosy sitting room boasts a focal point fireplace, and the stylish kitchen breakfast room is complete with shaker-style units, an AGA and an amazing island unit. There is also an excellent utility room, a study, a boot room and a cloakroom situated on the ground floor. Upstairs, there are four bedrooms, a shower room, a WC and an ensuite shower room.
Outside, the grounds surrounding the property offer sprawling lawns, multiple seating areas, a raised deck with breathtaking countryside vistas and a children's play area with a tree house.
Wych Elm House is a true gem nestled within the prestigious Oakwood Park. Approaching the property, you are greeted by a sweeping driveway leading to the double garage, providing ample parking space. The property also includes two parking spaces conveniently located at the entrance to the development, directly accessible from the road. The mature hedgerows and lush shrubbery lining the driveway add a touch of natural beauty to the surroundings.
Dining room
Upon entering through double doors flanked by full-height windows, you are immediately welcomed into an exceptionally light and spacious dining room.
The central positioning of this room is accentuated by its double-height ceiling and a stunning staircase leading to the galleried landing above.
Large double doors and full-height windows at the rear flood the room with natural light, while the elegant wooden flooring and generous dining area create an inviting atmosphere.
Sitting room
To the right of the dining room, you will find an equally spacious and charming dual-aspect sitting room that offers delightful views of both the front and rear of the property.
The focal point fireplace exudes warmth and character, complemented by the combination of wooden beams and exposed brickwork.
Kitchen
On the left side of the property is the stylish kitchen breakfast room. With shaker-style wall and base units, complemented by quality worktops and a one-and-a-half bowl sink with a well-positioned window, the kitchen is a delightful space to prepare meals.
An AGA, the heart of any country kitchen, takes pride of place, alongside modern integrated appliances, a gas hob, microwave and double oven. The kitchen also boasts a charming island unit with a breakfast bar, exposed brickwork, tiled flooring and decorative beams on the ceiling.
Utility room and study
Adjacent to the kitchen, you will find a fabulous utility room and a conveniently located study. The utility room is equipped with shaker-style base units, a sink and space for a washing machine, while the study offers a peaceful setting with wooden flooring and picturesque views.
Downstairs WC
Completing the ground floor, a WC provides added convenience, featuring a low-level WC, a washbasin and a window.
First floor
Moving upstairs to the first floor, the galleried landing is bathed in natural light and grants access to three bedrooms, the shower room and a WC.
Bedrooms
The master bedroom, located on the left side of the property is a double room and features a window to the side aspect.
Two additional double bedrooms are positioned on the right side, conveniently situated next to a contemporary-styled separate WC with a low-level WC and washbasin set upon a vanity unit.
Shower room
This level also houses a fantastic contemporary designed shower room, featuring twin washbasins on vanity units, a large walk-in shower, wall vanity units and two obscure-glazed windows to the rear.
Second floor
The second floor can be accessed via a staircase on the first-floor landing. Here, a double bedroom awaits, complete with fitted wardrobes, loft space access, a Velux window and an ensuite shower room featuring a low-level WC, washbasin set upon a vanity unit, a shower cubicle and a Velux window.
Gardens and grounds
The gardens of Wych Elm House are simply breathtaking. With sprawling lawns surrounded by mature hedgerows, privacy and tranquillity abound.
Several seating areas and pathways invite you to enjoy the serenity and explore the grounds. A generous gravelled area and patio, featuring a massive swim spa, add a touch of luxury to outdoor living.
The raised deck offers stunning vistas of the picturesque countryside, perfect for relaxation and entertaining. For families, a delightful play area with a tree house awaits, while gardeners will appreciate the large shed and adjacent chicken coop.
The exclusive barn development of Oakwood Park is situated in the delightful village of Holberrow Green highly regarded for its prime location and convenience. Situated within a mere 15-minute drive from Worcester City and Stratford-upon-Avon, this charming village offers easy access to these vibrant destinations. Moreover, residents are spoilt for choice with excellent amenities and prestigious schools in proximity, making it an ideal place to call home.
Council tax band G
Reservation Fee - refundable on exchange
A reservation fee, refundable on exchange, is payable prior to the issue of the Memorandum of Sale and after which the property may be marked as Sold Subject to Contract. The fee will be reimbursed upon the successful Exchange of Contracts.
The fee will be retained by Andrew Grant in the event that you the buyer withdraws from the purchase or does not Exchange within 6 months of the fee being received other than for one or more of the following reasons:
1. Any significant material issues highlighted in a survey that were not evident or drawn to the attention of you the buyer prior to the Memorandum of Sale being issued.
2. Serious and material defect in the seller’s legal title.
3. Local search revealing a matter that has a material adverse effect on the market value of the property that was previously undeclared and not in the public domain.
4. The vendor withdrawing the property from sale.
The reservation fee will be 0.5% of the accepted offer price for offers below £800,000 and 1% for offers of £800,000 or over. This fee, unless specified otherwise, is payable upon acceptance by the vendor of an offer from a buyer and completion of an assessment of the buyer’s financial status and ability to proceed.
Should a buyer’s financial position regarding the funding of the property prove to be fundamentally different from that declared by the buyer when the Memorandum of Sale was completed, then the Vendor has the right to withdraw from the sale and the reservation fee retained. For example, where the buyer declares themselves as a cash buyer but are in fact relying on an unsecured sale of their property.
Once the reservation fee has been paid, any renegotiation of the price stated in the memorandum of sale for any reason other than those covered in points 1 to 3 above will lead to the reservation fee being retained. A further fee will be levied on any subsequent reduced offer that is accepted by the vendor. This further fee will be subject to the same conditions that prevail for all reservation fees outlined above.
Brochures
Brochure 1- COUNCIL TAXA payment made to your local authority in order to pay for local services like schools, libraries, and refuse collection. The amount you pay depends on the value of the property.Read more about council Tax in our glossary page.
- Ask agent
- PARKINGDetails of how and where vehicles can be parked, and any associated costs.Read more about parking in our glossary page.
- Garage
- GARDENA property has access to an outdoor space, which could be private or shared.
- Private garden
- ACCESSIBILITYHow a property has been adapted to meet the needs of vulnerable or disabled individuals.Read more about accessibility in our glossary page.
- Ask agent
Holberrow Green, Inkberrow, Redditch
NEAREST STATIONS
Distances are straight line measurements from the centre of the postcode- Redditch Station5.5 miles
About the agent
Notes
Staying secure when looking for property
Ensure you're up to date with our latest advice on how to avoid fraud or scams when looking for property online.
Visit our security centre to find out moreDisclaimer - Property reference WOR200804. The information displayed about this property comprises a property advertisement. Rightmove.co.uk makes no warranty as to the accuracy or completeness of the advertisement or any linked or associated information, and Rightmove has no control over the content. This property advertisement does not constitute property particulars. The information is provided and maintained by Andrew Grant, Covering the West Midlands. Please contact the selling agent or developer directly to obtain any information which may be available under the terms of The Energy Performance of Buildings (Certificates and Inspections) (England and Wales) Regulations 2007 or the Home Report if in relation to a residential property in Scotland.
*This is the average speed from the provider with the fastest broadband package available at this postcode. The average speed displayed is based on the download speeds of at least 50% of customers at peak time (8pm to 10pm). Fibre/cable services at the postcode are subject to availability and may differ between properties within a postcode. Speeds can be affected by a range of technical and environmental factors. The speed at the property may be lower than that listed above. You can check the estimated speed and confirm availability to a property prior to purchasing on the broadband provider's website. Providers may increase charges. The information is provided and maintained by Decision Technologies Limited. **This is indicative only and based on a 2-person household with multiple devices and simultaneous usage. Broadband performance is affected by multiple factors including number of occupants and devices, simultaneous usage, router range etc. For more information speak to your broadband provider.
Map data ©OpenStreetMap contributors.




