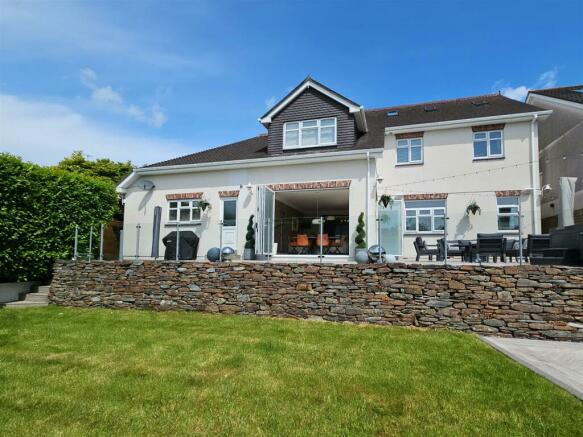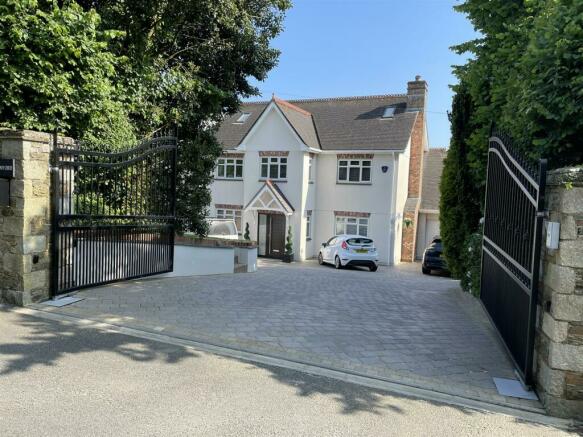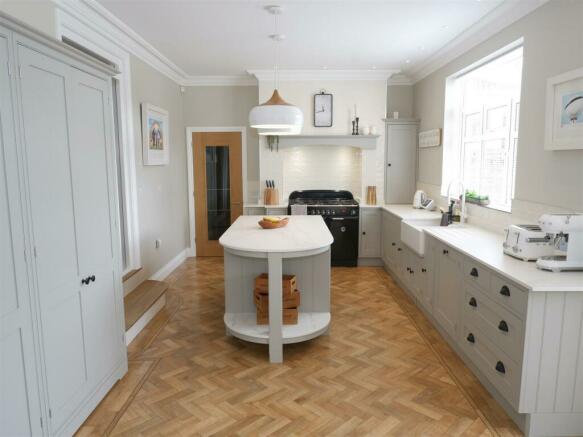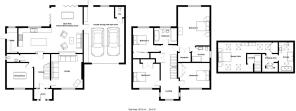Higher Woodford Lane, Plympton, Plymouth

- PROPERTY TYPE
Detached
- BEDROOMS
5
- BATHROOMS
3
- SIZE
3,300 sq ft
307 sq m
- TENUREDescribes how you own a property. There are different types of tenure - freehold, leasehold, and commonhold.Read more about tenure in our glossary page.
Freehold
Key features
- Executive Style Detached House
- 5 Bedrooms (2 en-suites)
- Double Garage
- Parking For Numerous Vehicles
- Individually Designed
- Southerly Facing Garden
- Electric Gated Entrance
- Immaculate Throughout
- Viewing Highly Recommended
Description
Entrance: - via composite part glazed door into:
Entrance Vestibule - uPVC double glazed windows to the side and further glazed oak doors into:
Hallway: - Stairs rising to first floor with cupboard under, radiator and oak doors to downstairs rooms.
Cloakroom: - uPVC double glazed window to the side. Wall hung concealed WC, circular freestanding sink with inset taps over and tiling to splash back areas.
Lounge: - 4.76m x 4.47m (15'7" x 14'7") - uPVC double glazed window to the front, opening into the family room. Built in media wall with feature panoramic glazed log effect fire under and radiator.
Dining Room: - 3.71m x 3.56m (12'2" x 11'8") - uPVC double glazed window to the front and radiator.
L -Shape Kitchen/Dining/Family Room: - 9.03m max x 6.51m max (29'7" max x 21'4" max ) - Kitchen Area: LVT flooring, wall and floor mounted matching units with matching island and Dekton work tops. Double Belfast sink with mixer tap over, space for range style cooker and integrated dishwasher, fridge and freezer. Opening into:
Dining/Family Room: LVT flooring, door through to garage and uPVC double glazed window and French doors to the rear. Opening into lounge.
Please Note - the current owners have ordered new bi-fold doors to replace the window leading to the rear and will be installed before completion.
Utility Room: - uPVC double glazed window to the rear and part glazed door to the side. Floor mounted matching units with Dekton work tops and tiling to splash back areas. Space provided for washing machine and tumble dryer.
First Floor Landing: - uPVC double glazed windows to the front and side, stairs rising to second floor and double doors to airing cupboard housing boiler. Doors to:
Bedroom 2: - 6.37m max x 4.37m (20'10" max x 14'4") - uPVC double glazed window to the rear, radiator and double doors to fitted wardrobes. Door into:
En-Suite Shower Room: - uPVC double glazed window to the side. Double shower cubicle with glazed screen and rainfall shower head, low flush W.C and wash hand basin. Tiling to all walls and to shower area and heated towel rail.
Bedroom 3: - 4.00m x 3.51 (13'1" x 11'6") - uPVC double glazed window to the front and radiator.
Bedroom 4: - 4.01m 3.80m (13'1" 12'5") - uPVC double glazed window to the front, radiator and doors to fitted wardrobes.
Bedroom 5: - 3.45m x 2.87m (11'3" x 9'4") - uPVC double glazed window to the rear, radiator and sliding doors to fitted wardrobes.
Bathroom: - uPVC obscure double glazed window to the rear. Freestanding double ended bath, concealed W.C, floating wash hand basin and double shower with glazed screen and rainfall shower head. Tiling to all walls with feature wall and heated towel rail.
2nd Floor Hallway: - Door into:
Bedroom 1: - 4.96m x 4.16m (16'3" x 13'7") - 6 Electric remote control Velux windows to the front and rear. Feature wall, half doors to storage into eaves and opening to:
Dressing Area: - Fitted wardrobes with hanging and shelving and opening into:
En-Suite Bathroom: - Two Velux windows to the front and rear. Free standing double ended bath with mixer tap over, open ended double shower with glazed screen and rain fall shower, concealed cistern W.C and wash hand basin with vanity cupboards under. Tiling to all walls and to shower area and heated towel rail.
Outside: - To the front of the property are electric gates giving access to a driveway offering ample parking for numerous vehicles and leading to the double garage. Further to the front is an elevated lawn area and a path either side giving access to the rear. To the rear is a Porcelain tiled patio seating area, which stretches across the back of the house with glass balustrade. A few steps lead to a lower garden witch is laid mainly to lawn with a Porcelain patio area at either end housing a timber summer house with bi-fold doors and a timber built storage shed.
Double Garage: - 7.85m x 5.74m (25'9" x 18'9") - Remote roller double door, storage to one side, door to W.C and uPVC double glazed window and door to the rear. To the rear of the garage is an area which the current owner uses with gym equipment.
Material Information: - * Council Tax Band - E Annual Cost £2707.06
* Construction - Traditional Build
* Mains gas, electric, sewage and water, Gas central heating,
* Parking - Private driveway and double garage
* Broadband - Standard-Available, Superfast- Available, Ultrafast-Not Available
* Mobile (voice) EE-Limited, Three-Likely, 02-Likely, Vodafone-Limited
* Mobile (data) EE-Limited, Three-Limited, 02-Limited, Vodafone-Limited
* Flood Risk - Very Low Risk
Brochures
Higher Woodford Lane, Plympton, Plymouth- COUNCIL TAXA payment made to your local authority in order to pay for local services like schools, libraries, and refuse collection. The amount you pay depends on the value of the property.Read more about council Tax in our glossary page.
- Band: E
- PARKINGDetails of how and where vehicles can be parked, and any associated costs.Read more about parking in our glossary page.
- Yes
- GARDENA property has access to an outdoor space, which could be private or shared.
- Yes
- ACCESSIBILITYHow a property has been adapted to meet the needs of vulnerable or disabled individuals.Read more about accessibility in our glossary page.
- Ask agent
Higher Woodford Lane, Plympton, Plymouth
NEAREST STATIONS
Distances are straight line measurements from the centre of the postcode- Plymouth Station3.6 miles
- Devonport Station4.7 miles
- Dockyard Station4.9 miles
About the agent
Moving On first opened its doors on the Ridgeway in Plympton in 2004 Paul Curtis and Martyn West between them have in excess of 50 years of local estate agency knowledge and pride themselves on being trustworthy, knowledgeable and professional in all aspects of the work carried out.
We want you to have confidence in our knowledge of the local property market and that’s why you will only be dealing with people who live in and know your local area!
We know your home is without doubt
Industry affiliations



Notes
Staying secure when looking for property
Ensure you're up to date with our latest advice on how to avoid fraud or scams when looking for property online.
Visit our security centre to find out moreDisclaimer - Property reference 32927967. The information displayed about this property comprises a property advertisement. Rightmove.co.uk makes no warranty as to the accuracy or completeness of the advertisement or any linked or associated information, and Rightmove has no control over the content. This property advertisement does not constitute property particulars. The information is provided and maintained by Moving On, Plympton. Please contact the selling agent or developer directly to obtain any information which may be available under the terms of The Energy Performance of Buildings (Certificates and Inspections) (England and Wales) Regulations 2007 or the Home Report if in relation to a residential property in Scotland.
*This is the average speed from the provider with the fastest broadband package available at this postcode. The average speed displayed is based on the download speeds of at least 50% of customers at peak time (8pm to 10pm). Fibre/cable services at the postcode are subject to availability and may differ between properties within a postcode. Speeds can be affected by a range of technical and environmental factors. The speed at the property may be lower than that listed above. You can check the estimated speed and confirm availability to a property prior to purchasing on the broadband provider's website. Providers may increase charges. The information is provided and maintained by Decision Technologies Limited. **This is indicative only and based on a 2-person household with multiple devices and simultaneous usage. Broadband performance is affected by multiple factors including number of occupants and devices, simultaneous usage, router range etc. For more information speak to your broadband provider.
Map data ©OpenStreetMap contributors.




