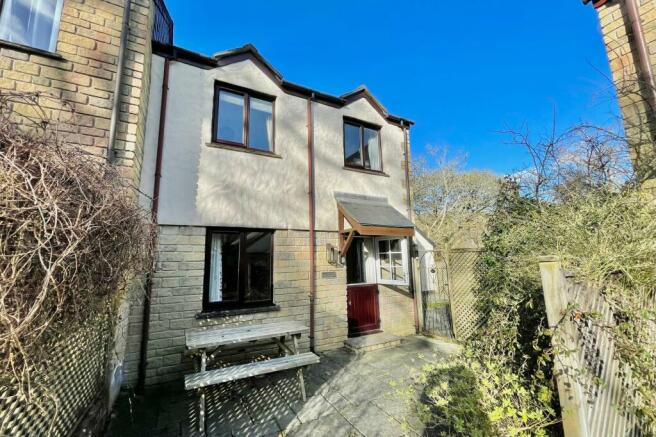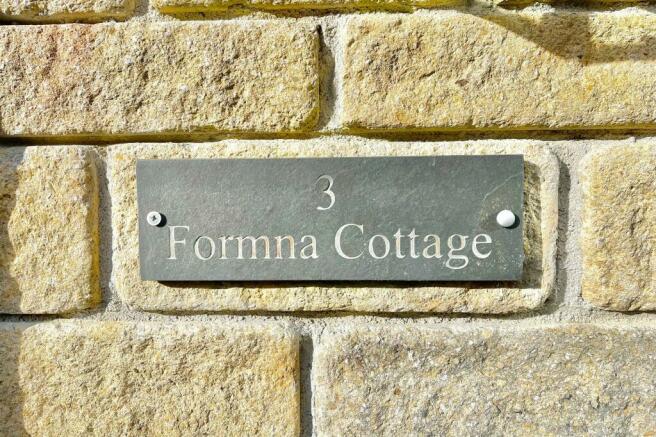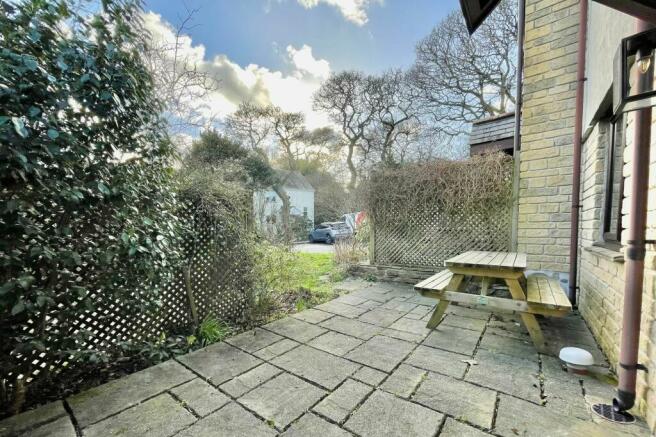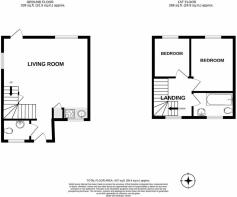
Falmouth

- PROPERTY TYPE
Cottage
- BEDROOMS
2
- BATHROOMS
2
- SIZE
Ask agent
Key features
- Impeccably presented & equipped
- 2 Bedrooms & 2 WCs
- Lovely open plan living space with solid oak flooring: kitchen with built-in quality appliances
- Valley setting, 2 miles from Falmouth town & 1 mile to Swanpool & Maenporth beaches
- Situated within 16 acres of well-tended gardens and on-site facilities
- Upgraded pressurised hot water system & dimplex heaters
- Recently upgraded double glazed windows & external doors
- Designated parking space
Description
THE PROPERTY
The property is located in what was the first phase of the development in a corner position set amongst delightful gardens with an abundance of trees, stream and access to many on-site facilities. The streamside location is delightful with terraces to front and rear to enjoy summer sunshine for much of the day. Accommodation is immaculately presented throughout with two bedrooms and bathroom upstairs and a cloakroom/WC and the inviting triple aspect sociable open plan living room and kitchen to the ground floor. The kitchen boasts a range of integrated appliances and works well together with the oak wood flooring. A stable door from the living area provides access to the rear paved patio with borders boasting a number of shrubs along with trellising, a gateway gives access to the second patio with shaped lawn. The communal pathway takes you through the development with its natural stream and numerous sitting and picnicking areas. On-site facilities include bar/restaurant, gymnasium, plunge pool, spa, sauna and sporting courts.
THE INVESTMENT
Pendra Loweth is an established year-round holiday destination and former Britain in Bloom winner with several accolades. The development and its properties have many glowing 'online' Trip Advisor reviews. Owners are free to use their property however they wish; as a private holiday home, a holiday letting business or combination of the two. Site facilities are excellent and include a gym, all weather tennis courts, restaurant and bar, laundrette, jacuzzi and plunge pool as well as an enclosed children's play area, a children's soft play area and a further children's nature play area.
Link to Pendra Loweth facilities:
EPC Rating: D
ACCOMMODATION IN DETAIL
(ALL MEASUREMENTS ARE APPROXIMATE) Paved steps lead from the parking area to a UPVC half glazed front door, providing access to…
ENTRANCE HALL
Double glazed window to side elevation, UPVC composite door to exterior, oak wood flooring extending into the living area.
CLOAKROOM/WC (1.35m x 1.7m)
A generous space with white WC and hand basin with splashback. Obscure double glazed window to the front, ceiling spotlights, vinyl flooring and extractor fan.
OPEN PLAN LIVING AREA (5.08m x 5.36m)
A triple aspect and beautifully presented living area, providing plenty of light and the main social hub of this cottage. The modern kitchen offers a stylish and quality finish featuring built-in appliances including a fridge freezer, new oven, electric hob and dishwasher. A circular stainless sink with a double glazed window facing the front and wood effect worktops. Barn door-style access.
LANDING
Double glazed window providing plenty of light. Built-in storage cupboard with plumbing for washing machine. Access to partially boarded loft with retractable ladder.
BEDROOM ONE (2.97m x 3.38m)
A bright double bedroom with double glazed window enjoying a pleasant and lightly wooded outlook to the rear.
BEDROOM TWO (2.34m x 2.51m)
Another bright room with a double glazed window facing the rear. Current bedroom used for bunk beds with the lower bed providing a double size.
FAMILY BATHROOM (1.57m x 2.57m)
A white three-piece suite comprising panelled bath with mains shower over and rainfall fixing, fully tiled surround and screening, wash basin, tiled splashback and WC. Obscure double glazed window with blinds facing the front, towel radiator, vinyl flooring and extractor fan.
TENURE
Leasehold. The remainder of a 999 year lease commenced 25 July 2000. The current service charge for 2024 is £3350.18 pa inclusive of VAT. The service charge is a contribution towards the upkeep of the 16 acres of grounds, all the facilities and the buildings insurance for the cottage. The freehold of Pendra Loweth is owned by a management company. The only shareholders are Pendra Loweth leaseholders and the annual budget and service charge is reviewed each year and presented to owners before being agreed for the following year. This house will be sold with the current owner’s share and the ground rent charge for number 3 will be a peppercorn ground rent. The use of these properties are as a second home or holiday let investment only. Not for permanent residence or assured shorthold tenancies (AST).
Rear Garden
Exterior as previously mentioned to the rear of the property is a delightful, Southerly facing paved patio with a range of shrubs trellising and an ideal spot for bbq’s and outside dining. From the rear paved patio is access to the allocated parking space for number 3. A pedestrian gate provides access to the side of the property with a further paved patio area and situated nearby to the stream.
Parking - Allocated parking
An allocated parking space for number 3.
Brochures
Brochure 1- COUNCIL TAXA payment made to your local authority in order to pay for local services like schools, libraries, and refuse collection. The amount you pay depends on the value of the property.Read more about council Tax in our glossary page.
- Band: B
- PARKINGDetails of how and where vehicles can be parked, and any associated costs.Read more about parking in our glossary page.
- Off street
- GARDENA property has access to an outdoor space, which could be private or shared.
- Rear garden
- ACCESSIBILITYHow a property has been adapted to meet the needs of vulnerable or disabled individuals.Read more about accessibility in our glossary page.
- Ask agent
Falmouth
NEAREST STATIONS
Distances are straight line measurements from the centre of the postcode- Penmere Station1.0 miles
- Falmouth Town Station1.4 miles
- Falmouth Docks Station1.9 miles
About the agent
Headed up by owner John Lay and our talented team of property movers and shakers, each averaging over 10 years in the industry, we promise to see your sale through - promoting, negotiating and nurturing to ensure the best buyer for your home. Our negotiation team strive to get you the best price and our dedicated nurture team work on the progression for your property, making the perfect partnership.
We could wax lyrical about all the reasons that peopl
Industry affiliations

Notes
Staying secure when looking for property
Ensure you're up to date with our latest advice on how to avoid fraud or scams when looking for property online.
Visit our security centre to find out moreDisclaimer - Property reference 292a93dc-4d0e-44bc-8554-b9c1b0b02a72. The information displayed about this property comprises a property advertisement. Rightmove.co.uk makes no warranty as to the accuracy or completeness of the advertisement or any linked or associated information, and Rightmove has no control over the content. This property advertisement does not constitute property particulars. The information is provided and maintained by Heather & Lay, Falmouth. Please contact the selling agent or developer directly to obtain any information which may be available under the terms of The Energy Performance of Buildings (Certificates and Inspections) (England and Wales) Regulations 2007 or the Home Report if in relation to a residential property in Scotland.
*This is the average speed from the provider with the fastest broadband package available at this postcode. The average speed displayed is based on the download speeds of at least 50% of customers at peak time (8pm to 10pm). Fibre/cable services at the postcode are subject to availability and may differ between properties within a postcode. Speeds can be affected by a range of technical and environmental factors. The speed at the property may be lower than that listed above. You can check the estimated speed and confirm availability to a property prior to purchasing on the broadband provider's website. Providers may increase charges. The information is provided and maintained by Decision Technologies Limited. **This is indicative only and based on a 2-person household with multiple devices and simultaneous usage. Broadband performance is affected by multiple factors including number of occupants and devices, simultaneous usage, router range etc. For more information speak to your broadband provider.
Map data ©OpenStreetMap contributors.





