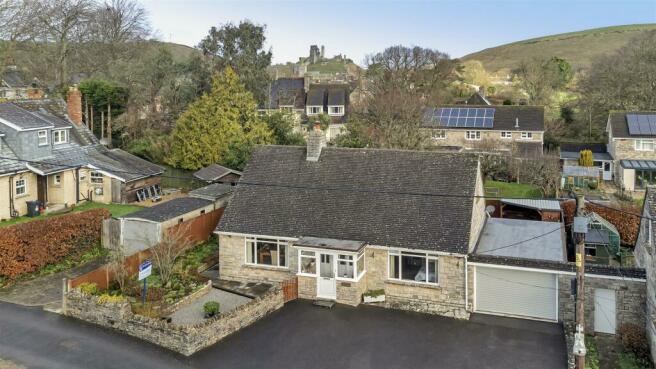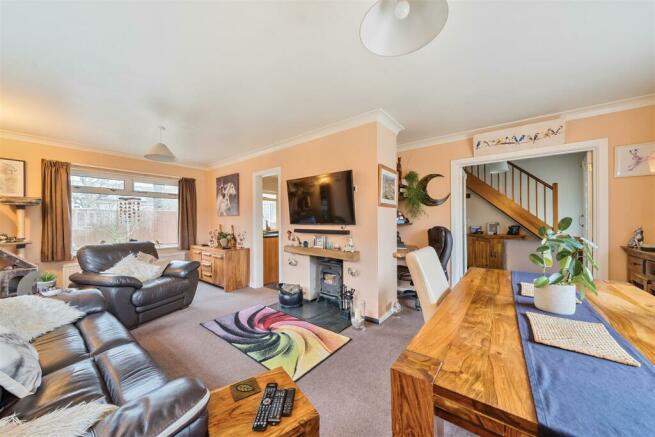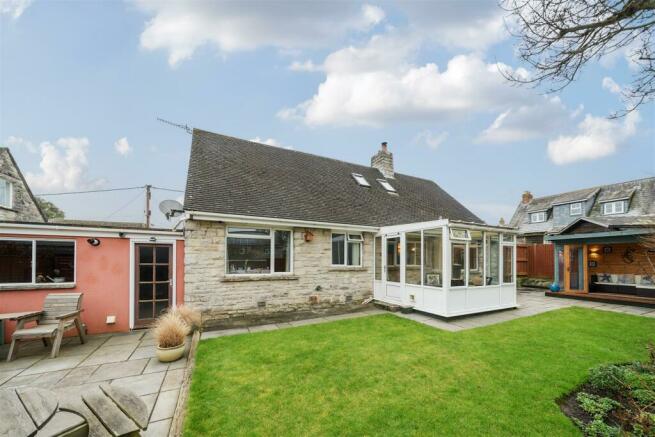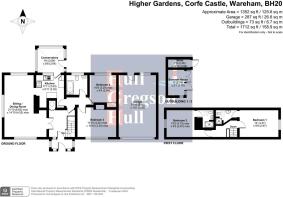
Corfe Castle, Corfe Castle, Wareham

- PROPERTY TYPE
Bungalow
- BEDROOMS
4
- BATHROOMS
3
- SIZE
Ask agent
- TENUREDescribes how you own a property. There are different types of tenure - freehold, leasehold, and commonhold.Read more about tenure in our glossary page.
Freehold
Key features
- 4 Double Bedrooms
- Bathroom and Two En Suite Shower Rooms
- Conservatory, Summer House & BBQ Chalet
- Double Garage & Ample Parking
- Front & Rear Gardens
- Must be Seen to Appreciate
- Purbeck Stone Chalet Bungalow
- Some Views to Corfe Castle
Description
We are pleased to present for sale 'Heather Cottage' located in the historic village of CORFE CASTLE and which comprises a Purbeck stone-built FOUR DOUBLE BEDROOM DETACHED, CHALET BUNGALOW. Main features include two first floor bedrooms both with en suite showers, a DOUBLE GARAGE with DRIVEWAY PARKING for SEVERAL VEHICLES and a SECLUDED GARDEN suitable for year round enjoyment.
Enter through the glazed front porch and front door into the main hall with stairs to the first floor and built-in storage. Through glazed double doors into the cosy livingarea with log burner, hearth and triple aspect windows spilling light into the lounge and dining area. Through to the kitchen which comprises a range of granite effect worktops with integral composite sink, 5 ring gas hob with filtration hood over and space for a washing machine; wood effect storage, wall and basecupboards with integral electric oven and dishwasher. A door leads into the adjoining conservatory which has space for occasional dining and access to the good sized garden.
On the ground floor an inner hallway from the kitchen leads to the bathroom with half-tiled wall surround and a modern suite of panelled bath, wash hand basin and WC; also two double bedrooms, both with built in wardrobes and dual aspect windows one of which is currently used as a study. A door from the inner hallway returns to the main entrance hall.
Ascending to the first floor, tothe left and rightare bedrooms each benefiting from an en suite shower room with W.C. and hand wash basin. Eaves storage houses a hot water cylindersupplying the shower rooms.
From the conservatory into the rear garden which has an outlook towards Corfe Castle and is mostly laid to lawn and patio.
This enclosed garden benefits from an undercover bar/BBQ with wooden countertop and a power source useful for fridge or heater. The bar/BBQ opens onto the patio providing an ideal outdoor dining area perfect for convivial afternoon social or family gatherings. Lastly, the garden has ample space to accommodate a cedar summer house, perfect for those who enjoy the outside all year round.
An attached double garage sits to the side of the property measuring6.6m x 4m internally. It benefits from an electric roller shutter door, light and power and houses the gas fired boiler serving the heating radiators and hot water to the bungalow. To the front of the property, a forecourt with parking space for several vehicles and a pretty and easily maintained Purbeck stone walled garden laid to gravel and shrubs.
For those who enjoy the beautiful countryside and the sea, Corfe Castle is ideally situated approximately 5 miles from the seaside town of Swanage with a scenic private railway linking the two towns, Wareham with main line railway to London, Waterloo, and the village of Studland with its renowned sandy beach. It is just a short drive from Corfe to the villages and pathways along the stunning World Heritage Jurassic Coastline.
Lounge - 6.7m max x 4.5m max (21'11" max x 14'9" max) -
Kitchen - 3.7 max x 3.2m (12'1" max x 10'5") -
Conservatory - 2.9m x 2.7m (9'6" x 8'10") -
Bedroom 1 - 4.2m x 3.3m (13'9" x 10'9") -
Bedroom 4 - 3.2m x 2.9m (10'5" x 9'6") -
Bathroom - 2.25m x 2.15m (7'4" x 7'0") -
Bedroom 2 - 4.3m 3.0m (14'1" 9'10") -
Bedroom 3 - 3.2m x 2.9m (10'5" x 9'6") -
Double Garage - 6.6m x 4.0m (21'7" x 13'1") -
Additional Information - The following details have been provided by the vendor, as required by Trading Standards. These details should be checked by your legal representative for accuracy.
Tenure: Freehold
Property type: Detached Bungalow
Property construction: Standard
Mains Electricity
Mains Water & Sewage: Supplied by Wessex Water
Heating Type: Gas
Council Tax Band: EPC: D
Broadband/Mobile signal/coverage: For further details please see the Ofcom Mobile Signal & Broadband checker.
Disclaimer - These particulars, whilst believed to be accurate, are set out as a general outline only for guidance and do not constitute any part of an offer or contract. Intending purchasers should not rely on them as statements of representation of fact but must satisfy themselves by inspection or otherwise as to their accuracy. All measurements are approximate. Any details including (but not limited to): lease details, service charges, ground rents, property construction, services and covenant information are provided by the vendor and you should consult with your legal advisor and satisfy yourself before proceeding. No person in this firm’s employment has the authority to make or give any representation or warranty in respect of the property.
Brochures
Corfe Castle, Corfe Castle, WarehamBrochure- COUNCIL TAXA payment made to your local authority in order to pay for local services like schools, libraries, and refuse collection. The amount you pay depends on the value of the property.Read more about council Tax in our glossary page.
- Ask agent
- PARKINGDetails of how and where vehicles can be parked, and any associated costs.Read more about parking in our glossary page.
- Yes
- GARDENA property has access to an outdoor space, which could be private or shared.
- Yes
- ACCESSIBILITYHow a property has been adapted to meet the needs of vulnerable or disabled individuals.Read more about accessibility in our glossary page.
- Ask agent
Corfe Castle, Corfe Castle, Wareham
NEAREST STATIONS
Distances are straight line measurements from the centre of the postcode- Wareham Station4.9 miles
About the agent
**A MODERN WAY OF MARKETING, COMBINED WITH A TRADITIONAL SERVICE**
Hull Gregson Hull is a privately owned and independently run multi-branch estate agency covering the South Dorset area from Portland to Swanage encompassing all surrounding areas.
The company was established in 1963 and now offers considerable expertise and experience in all aspects of property including: second hand home sales, new homes, residential lettings and property management.
At Hull Gregson &
Industry affiliations

Notes
Staying secure when looking for property
Ensure you're up to date with our latest advice on how to avoid fraud or scams when looking for property online.
Visit our security centre to find out moreDisclaimer - Property reference 32927690. The information displayed about this property comprises a property advertisement. Rightmove.co.uk makes no warranty as to the accuracy or completeness of the advertisement or any linked or associated information, and Rightmove has no control over the content. This property advertisement does not constitute property particulars. The information is provided and maintained by Hull Gregson Hull, Swanage. Please contact the selling agent or developer directly to obtain any information which may be available under the terms of The Energy Performance of Buildings (Certificates and Inspections) (England and Wales) Regulations 2007 or the Home Report if in relation to a residential property in Scotland.
*This is the average speed from the provider with the fastest broadband package available at this postcode. The average speed displayed is based on the download speeds of at least 50% of customers at peak time (8pm to 10pm). Fibre/cable services at the postcode are subject to availability and may differ between properties within a postcode. Speeds can be affected by a range of technical and environmental factors. The speed at the property may be lower than that listed above. You can check the estimated speed and confirm availability to a property prior to purchasing on the broadband provider's website. Providers may increase charges. The information is provided and maintained by Decision Technologies Limited. **This is indicative only and based on a 2-person household with multiple devices and simultaneous usage. Broadband performance is affected by multiple factors including number of occupants and devices, simultaneous usage, router range etc. For more information speak to your broadband provider.
Map data ©OpenStreetMap contributors.





