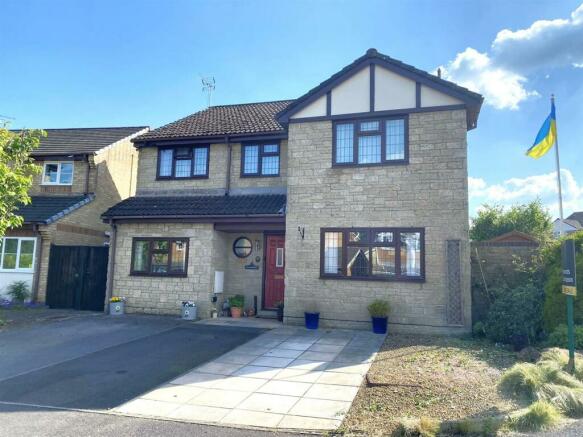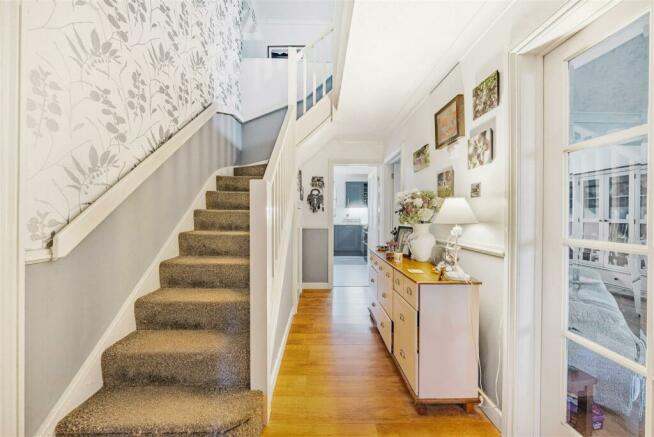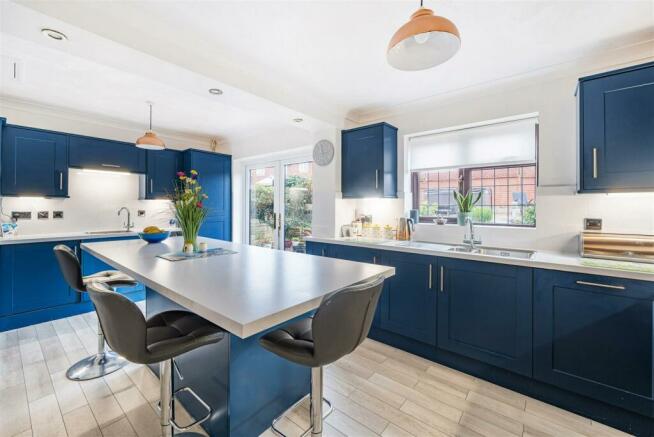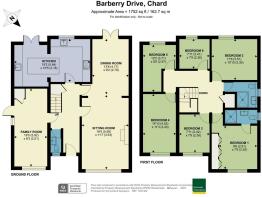
Barberry Drive, Chard

- PROPERTY TYPE
Detached
- BEDROOMS
6
- BATHROOMS
2
- SIZE
Ask agent
- TENUREDescribes how you own a property. There are different types of tenure - freehold, leasehold, and commonhold.Read more about tenure in our glossary page.
Freehold
Key features
- Extended detached 6/7 bedroom family home
- Corner plot position with good size garden
- Within walking distance of Chard Reservoir nature reserve
- Modern fitted kitchen / breakfast room with island unit
- Sitting Room with adjoining formal dining room
- Former garage converted to potential ground floor bedroom or office / hobby space
- Downstairs cloakroom
- 5 first floor bedrooms including master with en suite
- Modern family shower room, gas central heating, UPVC double glazing
- Off road parking and scope for further parking / rear access
Description
The Property - This substantially extended detached home is tucked away in a popular residential area towards the eastern outskirts of town. Lying within a short walk of the Chard reservoir nature reserve, it's the perfect spot for both two-legged and four-legged members of the family. Offering great flexibility, the accommodation could provide scope for a home office, workspace or ground floor accommodation for a dependant relative. Upstairs, there are six bedrooms so those needing room for an extended family or for indoor hobbies will be spoilt for choice.
On the ground floor, the accommodation appears traditional at first glance, with an entrance hall including understairs cupboard and handy downstairs cloakroom. This is attractively fitted with contemporary concealed cistern WC and slimline vanity wash hand basin. To one side of the hall is a well-proportioned sitting room overlooking the front, with a central gas fire as a pleasant focal point. An opening leads through to a good size formal dining room at the rear with French doors opening onto the rear garden.
Across the hall, the former garage has been converted into a multi-purpose ground floor room which is large enough to be an accessible double bedroom and also has its own separate access from the side path should you wish to use it for visitors. To one corner a built-in cupboard houses the Ideal gas boiler.
At the rear of the house a superb kitchen / breakfast room makes the most of the southerly aspect as it opens out via more French doors onto the rear garden and patio. Fitted with a contemporary dark blue kitchen it includes a substantial central island unit perfect for informal dining and socialising. The stylish units include floor and wall mounted storage cupboards and concealed drawer units with quartz effect laminate worktops over incorporating one and half bowl single drainer stainless steel sink unit. There is space for a gas range cooker with stainless steel cooker hood over, integrated fridge and freezer, dishwasher, washing machine and tumble dryer.
First Floor - On the first floor, a spacious landing includes an airing cupboard with hot water cylinder and slatted shelving and provides access to the loft via a hatch. The master bedroom overlooks the front of the property and includes a range of fitted wardrobes and bedroom furniture as well as an en suite shower room. This benefits from a window to the side for natural light, and has a spacious shower cubicle with electric shower, vanity wash hand basin, WC and chrome ladder style towel radiator. There are five further bedrooms including a smaller single bedroom at the rear currently used as a dressing room, this would equally make a great first floor study.
The former family bathroom has been converted into a generous shower room with sleek modern units comprising concealed cistern WC, vanity wash hand basin and sizeable shower unit with Aqualisa shower.
Outside - To the front of the property there is ample off road parking for approximately three vehicles, via a tarmac driveway and further paved parking area. To one side is a small front garden laid to gravel and shrubs. To the east side of the house a solid timber gate leads through to a side pathway area, useful for storage of recycling etc and providing access both to the side door into the former garage, and to a further gate opening to the rear garden. At the rear, a large patio extends across the rear of the house with decking ramp to the kitchen doors and a further concrete ramp leading up to the upper level of garden which includes a further patio and lawn. There is also a rockery bed and a further area of garden to the side of the house which provides enough space and scope for a vegetable bed or similar if you wish to grow your own. There is also an outside tap at the rear of the kitchen. The rear garden is enclosed by fencing and a solid wall on the western boundary. Double gates have been created at the top corner of the garden providing useful additional access, although there is currently no dropped kerb on the adjoining pavement. However, buyers might like to consider applying to drop the kerb if they require more than pedestrian access and would like extra storage space.
Situation - Chard is a historic market town with a good mix of local independent stores, large supermarkets and B&Q store. Chard also has a good variety of schools, both state schools rated “good” by Ofsted and the historic Chard Independent School.
Just a short walk from the property is the Chard Reservoir Nature Reserve, a beautiful expanse of open water with surrounding woodland ideal for dog-walking, fishing (via permit) and bird-watching. From the reservoir edge you can access the Chard-Ilminster cycle path, part of the Sustrans route 33 which follows a predominantly level pathway between the towns of Chard and Ilminster along the site of the former railway line, completely away from traffic and popular for cyclists, dog walkers and joggers. Chard also has a newly finished Leisure Centre with a swimming pool, Softplay area and gym. There is also a golf course within 2 miles and several other sporting activities close by.
Services - Mains electricity, gas, water and drainage are connected.
Superfast broadband is available in this area.
Mobile signal should be available from all four major providers both indoors and out. Information supplied by ofcom.org.uk
Tenure - Freehold
Council Tax - Somerset Council Band E
Property Information - The hot tub, summerhouse, timber shed and some freestanding furniture may be available for separate negotiation depending on the vendors' onward move.
There has been a planning application submitted for further homes off Crewkerne Road, Chard planning reference 23/01537/OUT however this should not directly affect the immediate outlook from this property.
The title register indicates there may be restrictive covenants as is commonplace on many developments. If you would like a copy of the register prior to viewing please ask the office.
Brochures
Barberry Drive, Chard- COUNCIL TAXA payment made to your local authority in order to pay for local services like schools, libraries, and refuse collection. The amount you pay depends on the value of the property.Read more about council Tax in our glossary page.
- Band: E
- PARKINGDetails of how and where vehicles can be parked, and any associated costs.Read more about parking in our glossary page.
- Yes
- GARDENA property has access to an outdoor space, which could be private or shared.
- Yes
- ACCESSIBILITYHow a property has been adapted to meet the needs of vulnerable or disabled individuals.Read more about accessibility in our glossary page.
- Ask agent
Barberry Drive, Chard
NEAREST STATIONS
Distances are straight line measurements from the centre of the postcode- Crewkerne Station7.3 miles
About the agent
Established in 1858, Symonds & Sampson's reputation is built on trust and integrity. Our aim is to provide individuals and businesses alike with high quality agency and professional services across residential, commercial and rural property sectors. Over 150 forward-thinking experts in our 16 regional offices will help you make the best decisions, ensuring that the buying, selling and managing of your most valuable asset is straight-forward and rewarding.
Industry affiliations




Notes
Staying secure when looking for property
Ensure you're up to date with our latest advice on how to avoid fraud or scams when looking for property online.
Visit our security centre to find out moreDisclaimer - Property reference 32927088. The information displayed about this property comprises a property advertisement. Rightmove.co.uk makes no warranty as to the accuracy or completeness of the advertisement or any linked or associated information, and Rightmove has no control over the content. This property advertisement does not constitute property particulars. The information is provided and maintained by Symonds & Sampson, Ilminster. Please contact the selling agent or developer directly to obtain any information which may be available under the terms of The Energy Performance of Buildings (Certificates and Inspections) (England and Wales) Regulations 2007 or the Home Report if in relation to a residential property in Scotland.
*This is the average speed from the provider with the fastest broadband package available at this postcode. The average speed displayed is based on the download speeds of at least 50% of customers at peak time (8pm to 10pm). Fibre/cable services at the postcode are subject to availability and may differ between properties within a postcode. Speeds can be affected by a range of technical and environmental factors. The speed at the property may be lower than that listed above. You can check the estimated speed and confirm availability to a property prior to purchasing on the broadband provider's website. Providers may increase charges. The information is provided and maintained by Decision Technologies Limited. **This is indicative only and based on a 2-person household with multiple devices and simultaneous usage. Broadband performance is affected by multiple factors including number of occupants and devices, simultaneous usage, router range etc. For more information speak to your broadband provider.
Map data ©OpenStreetMap contributors.





