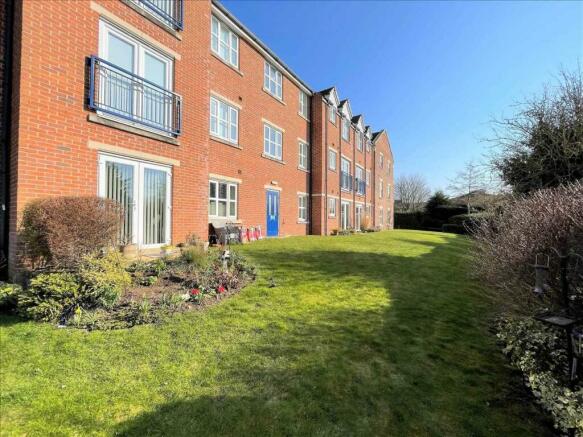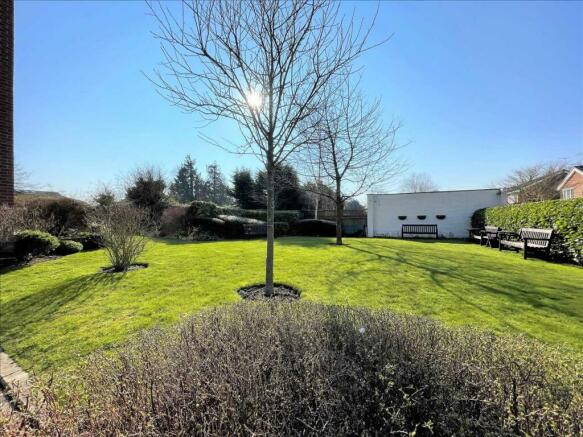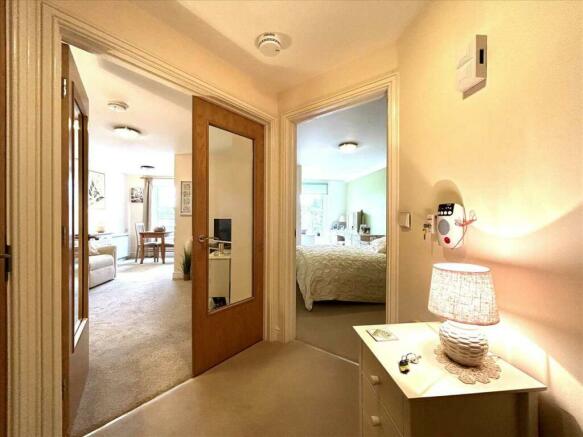Ancholme Mews, Bigby Street, Brigg

- PROPERTY TYPE
Apartment
- BEDROOMS
1
- BATHROOMS
1
- SIZE
Ask agent
Key features
- Walking Distance to Town Centre
- Close to Local Amenities
- Desirable Location
- Immaculate Throughout
- First Floor - One Bed
- Modern Shower Room
- Modern Kitchen
Description
LOCATION
Located within a short walking distance of the market town of Brigg offering abundant amenities to include, supermarkets, local shops, restaurants and public houses. Located within close easy access of M180 motorway. Barnetby Railway station 4 miles and Humberside International Airport 8 miles distant.
ACCOMMODATION
Ancholme Mews is a purpose built retirement development of 53 self contained apartments centrally located in Brigg with doctors, dentists and shopping close by with a dedicated Estate Manager and 24 hour emergency careline response system, if required, CCTV, communal gardens, lounge with kitchen facilities and family guest suite available at a cost of £25 per night.
HALLWAY
A carpeted entrance with radiator and double oak glass panelled doors to main reception room and walk in boiler cupboard with shelving.
LOUNGE/DINING ROOM 5.63m (18' 6") x 3.36m (11' 0")
A spacious living room with uPVC double glazed window to the front elevation, two light fittings to the ceiling,
Electric radiator and carpeted flooring
KITCHEN 2.21m (7' 3") x 1.75m (5' 9")
A well appointed kitchen with a range of beech effect wall and base units to include a carousel corner cupboard and larder cupboard with complimentary worktops, stainless steel sink and left hand drainer with chrome mixer tap and tiled splash backs.
Integrated Zanussi dishwasher, fridge freezer, microwave, Neff electric oven and electric ceramic hob with extractor over. PVCu double glazed window to front elevation, light fitting to ceiling, under counter electric heating and carpeted flooring.
BEDROOM ONE 5.67m (18' 7") x 2.76m (9' 1")
A double bedroom benefiting triple built in wardrobe, built in drawers and dressing table.
uPVC double glazed window to the front elevation, light fitting to the ceiling,
electric radiator and carpeted flooring.
SHOWER ROOM 2.59m (8' 6") x 1.70m (5' 7")
Providing a range of wood effect fitted furniture with storage cupboards incorporating push button WC and vanity hand basin, fully tiled double shower enclosure with mains shower, electric towel radiator, light fitting to ceiling and cushion flooring.
OUTSIDE
The complex is located within well maintained and landscaped communal grounds. We believe a residents permit is required for on site parking.
FIXTURES AND FITTINGS
All built in appliances, blinds, light fittings and fixed floor coverings are to be included within the sale of the property.
SERVICES (not tested)
Mains electricity, water and drainage are all understood to be connected to the property. An annual service charge of £2,524.16 is payable which includes buildings insurance, water rates, maintenance of communal areas and use of communal facilities, and an annual ground rent of £710.58 is payable. There is 24/7 access to the laundry room and a communal lift.
The property is available for over 60's, or, if a couple, one must be over 60, the other must be over 55.
COUNCIL TAX
The Council Tax Banding on this property is Band A as confirmed by North Lincolnshire Council.
VALUATION
IF YOU ARE THINKING OF SELLING YOUR PROPERTY, OR WOULD LIKE ADVICE ON MARKETING YOUR HOME, PLEASE CALL BELL WATSON FOR A FREE MARKET OPINION
Brochures
PDF brochureTenure: Leasehold You buy the right to live in a property for a fixed number of years, but the freeholder owns the land the property's built on.Read more about tenure type in our glossary page.
For details of the leasehold, including the length of lease, annual service charge and ground rent, please contact the agent
Council TaxA payment made to your local authority in order to pay for local services like schools, libraries, and refuse collection. The amount you pay depends on the value of the property.Read more about council tax in our glossary page.
Ask agent
Ancholme Mews, Bigby Street, Brigg
NEAREST STATIONS
Distances are straight line measurements from the centre of the postcode- Brigg Station0.2 miles
- Barnetby Station3.6 miles
- Kirton Lindsey Station6.3 miles
About the agent
Bell Watson are a local family owned independent firm of professional Estate Agents and Chartered Surveyors who can trace their roots back to 1820. Throughout the changing property market, we aim to provide unrivalled quality service backed up with honest and trusted professional advice. We have a modern approach, enhanced by traditional core values, and delivered by friendly, knowledgeable staff.
Our team of trained and fully qualified staff are here to offer you the advice you need wh
Industry affiliations



Notes
Staying secure when looking for property
Ensure you're up to date with our latest advice on how to avoid fraud or scams when looking for property online.
Visit our security centre to find out moreDisclaimer - Property reference BWC1B2416. The information displayed about this property comprises a property advertisement. Rightmove.co.uk makes no warranty as to the accuracy or completeness of the advertisement or any linked or associated information, and Rightmove has no control over the content. This property advertisement does not constitute property particulars. The information is provided and maintained by Bell Watson & Co, Brigg. Please contact the selling agent or developer directly to obtain any information which may be available under the terms of The Energy Performance of Buildings (Certificates and Inspections) (England and Wales) Regulations 2007 or the Home Report if in relation to a residential property in Scotland.
*This is the average speed from the provider with the fastest broadband package available at this postcode. The average speed displayed is based on the download speeds of at least 50% of customers at peak time (8pm to 10pm). Fibre/cable services at the postcode are subject to availability and may differ between properties within a postcode. Speeds can be affected by a range of technical and environmental factors. The speed at the property may be lower than that listed above. You can check the estimated speed and confirm availability to a property prior to purchasing on the broadband provider's website. Providers may increase charges. The information is provided and maintained by Decision Technologies Limited. **This is indicative only and based on a 2-person household with multiple devices and simultaneous usage. Broadband performance is affected by multiple factors including number of occupants and devices, simultaneous usage, router range etc. For more information speak to your broadband provider.
Map data ©OpenStreetMap contributors.



