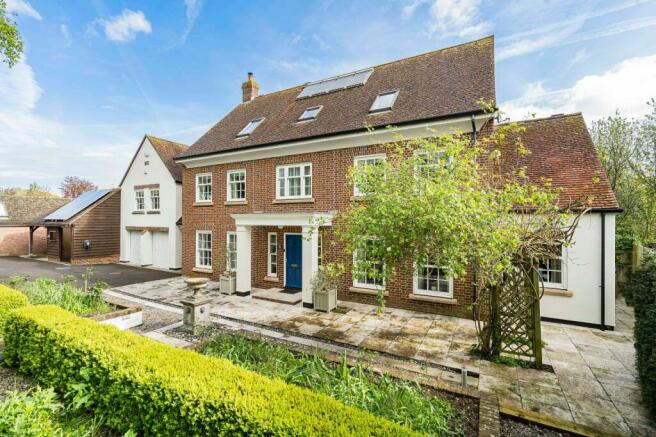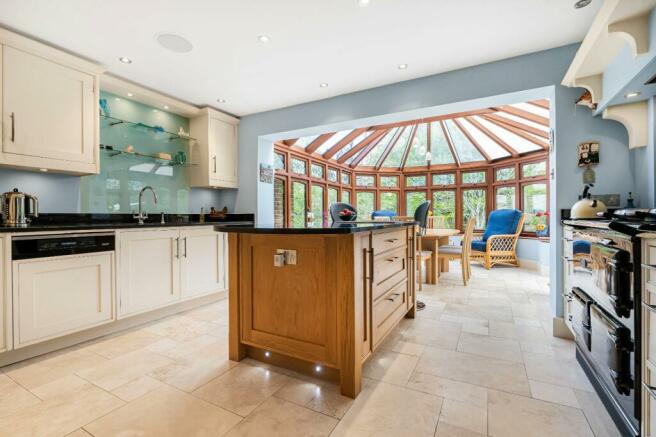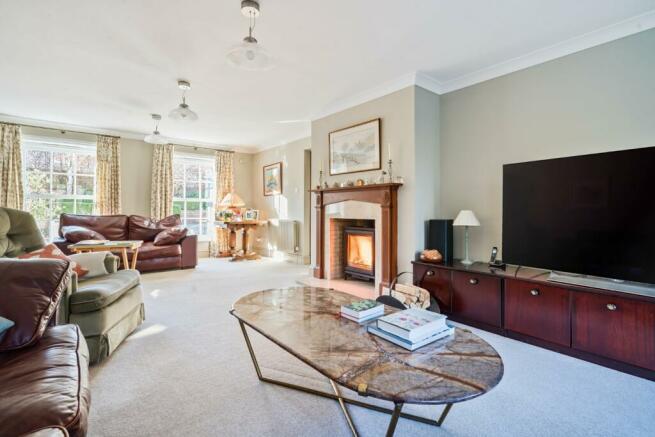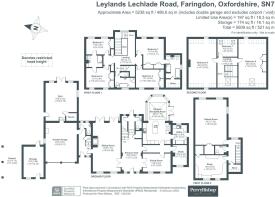Lechlade Road, Faringdon, Oxfordshire, SN7

- PROPERTY TYPE
Detached
- BEDROOMS
7
- BATHROOMS
3
- SIZE
Ask agent
- TENUREDescribes how you own a property. There are different types of tenure - freehold, leasehold, and commonhold.Read more about tenure in our glossary page.
Freehold
Key features
- A unique family home set in the heart of Faringdon
- Spacious accommodation throughout
- Seven fabulous bedrooms
- Annexe potential
- Stunning kitchen area with separate utility room
- Six reception rooms
- Finished to the highest standard
- Car port and double garage
- Gated driveway parking
- Private and enclosed gardens to the rear
Description
The impressive entrance hall sits in the heart of the home with stairs rising to the first floor and at the far end a couple of steps leading down to the cloakroom and cloak cupboard. Two of the reception rooms flank the impressive hallway: the dual aspect sitting room is circa 25ft long, with the focal point of the room being an impressive fireplace with an inset Stovax Sheraton wood burning stove. The dining room sits to the other side of the hallway and is adjacent to the kitchen, making it an ideal room for evening entertaining.
They say a kitchen is the heart of the home, and this is so true in this property. The kitchen has been well designed and is fitted with a wide range of painted wall and floor units. Highlights of the kitchen include a gas-fired Aga with double oven and the central island that houses a Miele induction hob. There are various other Miele appliances which include a dishwasher, coffee machine, warming drawer, steamer oven and oven. The kitchen is finished with a double ceramic Belfast sink and granite worktops throughout. The underfloor heating extends through to the conservatory, which is at the rear of the kitchen, and this conservatory area has ample space for a dining table. Providing wonderful views across the rear garden, this is an ideal place to sit and relax with a cup of tea or a dinner party with friends. Adjacent to the kitchen is the utility room which has a further range of hand painted units with granite worktops and space for a washing machine and tumble dryer. In addition, there is also a useful study which completes the ground floor accommodation
On the first floor, the gallery landing leads to four of the bedrooms. The master bedroom is impressive in size with built-in wardrobes and an en suite shower room. Two of the other bedrooms share a Jack and Jill shower room, and a family bathroom fitted with under floor heating and a modern white suite, housing both a bath and separate shower, complete this floor. On the second floor, there are three further impressive bedrooms.
In addition to the accommodation in the main house, there is a separate entrance to further accommodation. These additional spaces could be transformed into an annexe or used for office space as needed (subject to appropriate permissions). An entrance hallway with cloakroom has stairs rising to the first floor and a private door linking into the main house. Within the ground floor space is a double garage and sitting behind it is a gym/studio, complete with climbing wall and sauna! On the first floor, there is a 24ft games room and an office, both of which have inbuilt storage. A cloak room completes this floor.
Externally, the property is approached through wooden gates and has ample driveway parking which leads to the double garage, and the oak carport and storeroom. The handy storeroom houses the property's meters and controls for the solar panels. There is a total of 16 panels on the property and these feed into storage batteries, with any excess being sold back to the grid. There is also an electric car charging point at the front of the house.
The formal front garden has terraced beds with a fountain water feature and a variety of hedges providing a good level of privacy. Side gates provide access to the enclosed rear garden. This private mature garden is mainly laid to lawn with some rare specimen trees, vegetable garden and a green house. The fabulous patio area spans the rear of the home, making it a great place for entertaining.
MOVE READY
Our seller for this property has opted to use our ‘Move Ready’ pack because they are keen to put themselves in the best position to achieve a smooth and speedy sale. They have opted to make purchasing the pack a condition of their sale as a show of their commitment , with the aim of a faster less complicated process.
The cost of the pack to the buyer is £300 inc VAT (non-refundable) and includes the following that is in place ready to be sent to your solicitor upon offer acceptance:
Property Information Questionnaire
Fittings and Contents forms
Official copy of Title Register or Epitome of Title if an unregistered title
Title plan
Local Authority search
Draft contract
A buyers information booklet will be shared on first viewing
Anti Money Laundering Checks
The historic market town of Faringdon, dating back at least to the 12th century, has a thriving community and amenities such as the Leisure Centre, Library, Faringdon Community College, The Elms and Folly View primary schools, as well as The Old Station Nursery, doctors’ and dentists’ surgeries. Buses travel from the town to private schools at Abingdon. The town now boasts three large supermarkets.
Faringdon is also ideally positioned for the A420, leading to the A34, M40 and M4 and mainline railway services from Swindon, Oxford, Oxford Parkway and Didcot Parkway. There is a frequent bus service through the town from Swindon to Oxford and back, linking to rail services and airports.
The Tower on Folly Hill was built by Lord Berners in 1935 and affords panoramic views across four counties. For over 20 years, the town has been twinned with Le Mêle-sur-Sarthe in France and from 2022 with Königstein im Taunus in Germany. In 2004, Faringdon became the first Fairtrade town in the South East of England.
Brochures
Particulars- COUNCIL TAXA payment made to your local authority in order to pay for local services like schools, libraries, and refuse collection. The amount you pay depends on the value of the property.Read more about council Tax in our glossary page.
- Band: G
- PARKINGDetails of how and where vehicles can be parked, and any associated costs.Read more about parking in our glossary page.
- Yes
- GARDENA property has access to an outdoor space, which could be private or shared.
- Yes
- ACCESSIBILITYHow a property has been adapted to meet the needs of vulnerable or disabled individuals.Read more about accessibility in our glossary page.
- Ask agent
Lechlade Road, Faringdon, Oxfordshire, SN7
NEAREST STATIONS
Distances are straight line measurements from the centre of the postcode- Swindon Station10.5 miles
About the agent
We are a leading firm of independent estate agents helping people on the move in Gloucestershire, Oxfordshire and Wiltshire - homes are where families grow and life stories unfold. Buying, selling or renting, your next step has to be right.
That’s why you need a property expert who cares. Someone who works as your trusted partner.
We support our clients every step of the way. Listening, advising. Doing whatever it takes to make the process easy and stress-free.
At Perry Bish
Industry affiliations



Notes
Staying secure when looking for property
Ensure you're up to date with our latest advice on how to avoid fraud or scams when looking for property online.
Visit our security centre to find out moreDisclaimer - Property reference FAR230353. The information displayed about this property comprises a property advertisement. Rightmove.co.uk makes no warranty as to the accuracy or completeness of the advertisement or any linked or associated information, and Rightmove has no control over the content. This property advertisement does not constitute property particulars. The information is provided and maintained by Perry Bishop, Faringdon. Please contact the selling agent or developer directly to obtain any information which may be available under the terms of The Energy Performance of Buildings (Certificates and Inspections) (England and Wales) Regulations 2007 or the Home Report if in relation to a residential property in Scotland.
*This is the average speed from the provider with the fastest broadband package available at this postcode. The average speed displayed is based on the download speeds of at least 50% of customers at peak time (8pm to 10pm). Fibre/cable services at the postcode are subject to availability and may differ between properties within a postcode. Speeds can be affected by a range of technical and environmental factors. The speed at the property may be lower than that listed above. You can check the estimated speed and confirm availability to a property prior to purchasing on the broadband provider's website. Providers may increase charges. The information is provided and maintained by Decision Technologies Limited. **This is indicative only and based on a 2-person household with multiple devices and simultaneous usage. Broadband performance is affected by multiple factors including number of occupants and devices, simultaneous usage, router range etc. For more information speak to your broadband provider.
Map data ©OpenStreetMap contributors.




