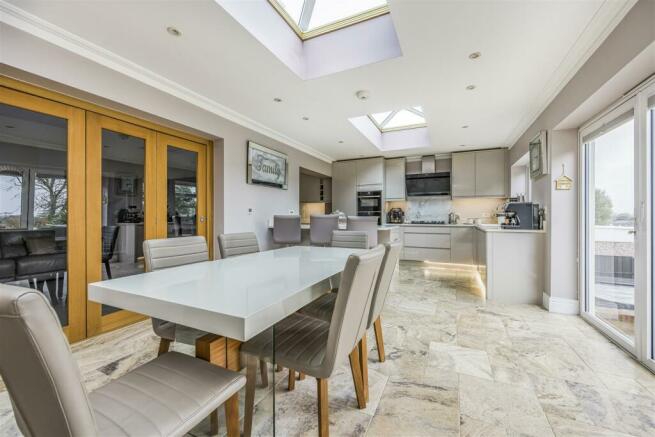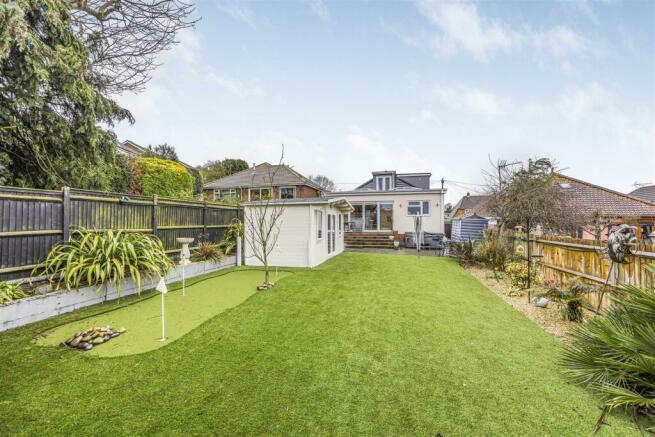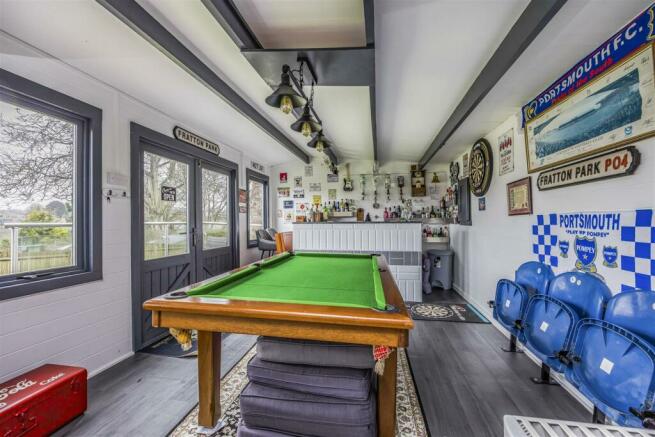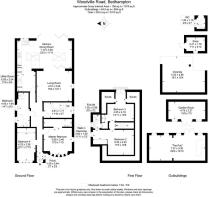Woodville Road, Havant

- PROPERTY TYPE
Detached
- BEDROOMS
4
- BATHROOMS
2
- SIZE
Ask agent
- TENUREDescribes how you own a property. There are different types of tenure - freehold, leasehold, and commonhold.Read more about tenure in our glossary page.
Freehold
Key features
- STUNNING FOUR BEDROOM CHALET HOME, ON A PLOT AND A HALF!!
- THE GARDEN OF DREAMS - WITH A PUTTING GREEN, PUB AND VERANDA SEATING AREA
- BEAUTY ROOM/CABIN IN THE GARDEN WITH WATER PLUMBED IN !!
- EXTENDED KITCHEN DINER ACROSS THE REAR WITH BI-FOLDING DOORS
- JACK'N'JILL EN-SUITE BATHROOM FROM THE FIRST FLOOR BEDROOMS
- FOUR-PIECE FAMILY BATHROOM WITH FREESTANDING ROLL-TOP BATH
- HOT-TUB ALSO AVAILALBLE VIA. SEPARATE NEGOTIATION
- DRIVEWAY FOR 3 VEHICLES TO THE FRONT
- QUIET CUL-DE-SAC LOCATION IN BEDHAMPTON
- WALK-IN WARDROBE OFF THE MASTER BEDROOM
Description
Welcome To Woodville Road… - Easily one of the most surprising, deceiving and fantastic homes I’ve ever listed… This extended four bedroom detached chalet home, occupies a plot and a half, with the current owners having brought an additional garden… creating the party space and garden of dreams! It boasts a fully operational ‘pub’, putting green, beauty cabin with water, a garden loo, Veranda seating area and a hot-tub (available via separate negotiation)… The house itself has been finished to an immaculate standard and offers flexible living accommodation over two floors.
Entering via the composite front door, you arrive in the entrance hallway which has doors to all ground floor rooms, a door to the lobby and stairs to the first floor and is finished with wooden flooring. Occupying the front aspect of the home, is both the Master Bedroom and Bedroom 4. The Master Bedroom is double aspect, with two double glazed windows each with a made-to-measure Venetian shutter and there is a sliding Oak door to the walk-in wardrobe! Bedroom four also has a double glazed window to the front, fitted mirrored wardrobes and there is room for a small double bed.
Carrying on through the home, you reach the family bathroom, which has also been extended within recent years, to create a large four-piece bathroom suite. Comprising of a stunning freestanding roll-top bath with Victorian mixer taps, a large walk-in shower cubicle, high-flush WC, heated towel rail and pedestal sink, this bathroom suite is a true mix between contemporary finishes and tiling and a Victorian bathroom suite with character.
The lounge is a cosy room with a double glazed window to the side aspect and internal oak bi-folding doors on to the kitchen diner meaning you can create an open-plan space if you wish or in the depths of winter, shut off your lounge to create a cosy sanctuary.
Starting as an L-Shape and stretching across the rear of the home is the stunning kitchen diner with two sky lanterns and bi-folding doors on to the garden, flooding the home with light. The kitchen itself is fitted with a large range of high-gloss wall and base units housing integral appliances such as fridge freeze, dishwasher, double electric ovens, gas hob and washing machine, with ample Quartz worktops over and inset sink and drainer.
For access to the first floor, there is an internal oak door to a small lobby which has handy storage for shoes and coats and the stairs to the first floor. On this level there are two double bedrooms, each built into the loft dormer but with as maximum head-height as possible and they both share a modern Jack’n’Jill en-suite shower room and toilet. Bedroom Three also has the unusual but wonderful addition of a Juliette balcony with views over the garden whilst Bedroom two has a full range of fitted mirrored wardrobes.
Externally the property benefits from a larger-than-average garden, having previously purchased the rear neighbour’s garden also. The plot is divided almost in two, with a pleasant rose and wicker arch and gate, to the bottom section. The top half of the garden is laid with artificial turf, which also has a ‘putting green’ cut into – ideal for the keen golfer. There is also a summerhouse/cabin here which has electricity and recently had water plumbed to it, creating a fantastic opportunity for someone to run a beauty business from home! There is also pedestrian side access to the garden, meaning clients don’t need to come through the home.
The second half of the garden, is the section that houses ‘the pub’ which is a large composite cabin with steps up to and is fitted with lighting, a full bar with tiling, electricity, TV points and room for a sofa and snooker table! There is a neighbouring structure housing ‘the garden loo’ which is ideal for parties and there is also a large Veranda, which has lighting, creating a serene place to wind down and enjoy drinks in the summer. There is still a large section of the garden with more potential – did someone say swimming pool?!
The hot-tub is available via separate negotiation.
To the front, the property has a dropped kerb providing off-road parking for 3 vehicles and a block paved driveway.
Viewing appointments are absolutely essential but available with pre-booking 7 days a week…
Location - This property is located in the popular town of Bedhampton, which is a part of the borough of Havant but within a quiet, little-known cul-de-sac. Just a 2 minute drive to the junction for both the A3M and A27 - this home gives the best of both worlds being well-situated for commuters but in a quiet cul-de-sac. This home is in the catchment areas for the popular Bidbury Infant and Junior Schools and Warblington, Crookhorn or Oaklands Senior school.
Brochures
Woodville Road, Havant- COUNCIL TAXA payment made to your local authority in order to pay for local services like schools, libraries, and refuse collection. The amount you pay depends on the value of the property.Read more about council Tax in our glossary page.
- Band: D
- PARKINGDetails of how and where vehicles can be parked, and any associated costs.Read more about parking in our glossary page.
- Yes
- GARDENA property has access to an outdoor space, which could be private or shared.
- Yes
- ACCESSIBILITYHow a property has been adapted to meet the needs of vulnerable or disabled individuals.Read more about accessibility in our glossary page.
- Ask agent
Energy performance certificate - ask agent
Woodville Road, Havant
NEAREST STATIONS
Distances are straight line measurements from the centre of the postcode- Bedhampton Station0.6 miles
- Havant Station1.3 miles
- Warblington Station1.9 miles
About the agent
Welcome to Sarah Oliver Property Ltd, a modern independent Estate Agency offering truly bespoke home-selling solutions, in the Portsmouth and wider areas.
With a legacy of excellence in the property industry, Sarah Oliver has launched a modern, independent estate agency committed to simply delivering exceptional service and exceeding client expectations. Established by Sarah, a visionary leader with over 10 years of experience and an impressive track record of nearly 1,000 successful pr
Notes
Staying secure when looking for property
Ensure you're up to date with our latest advice on how to avoid fraud or scams when looking for property online.
Visit our security centre to find out moreDisclaimer - Property reference 32926869. The information displayed about this property comprises a property advertisement. Rightmove.co.uk makes no warranty as to the accuracy or completeness of the advertisement or any linked or associated information, and Rightmove has no control over the content. This property advertisement does not constitute property particulars. The information is provided and maintained by Sarah Oliver Property, Portsmouth. Please contact the selling agent or developer directly to obtain any information which may be available under the terms of The Energy Performance of Buildings (Certificates and Inspections) (England and Wales) Regulations 2007 or the Home Report if in relation to a residential property in Scotland.
*This is the average speed from the provider with the fastest broadband package available at this postcode. The average speed displayed is based on the download speeds of at least 50% of customers at peak time (8pm to 10pm). Fibre/cable services at the postcode are subject to availability and may differ between properties within a postcode. Speeds can be affected by a range of technical and environmental factors. The speed at the property may be lower than that listed above. You can check the estimated speed and confirm availability to a property prior to purchasing on the broadband provider's website. Providers may increase charges. The information is provided and maintained by Decision Technologies Limited. **This is indicative only and based on a 2-person household with multiple devices and simultaneous usage. Broadband performance is affected by multiple factors including number of occupants and devices, simultaneous usage, router range etc. For more information speak to your broadband provider.
Map data ©OpenStreetMap contributors.




