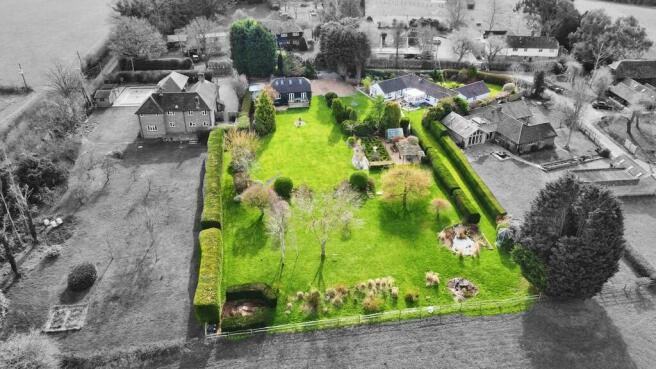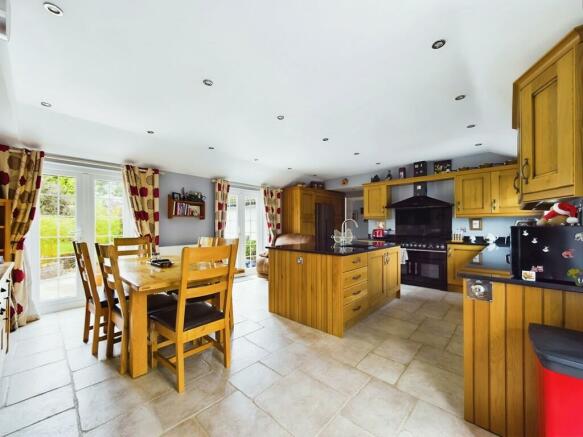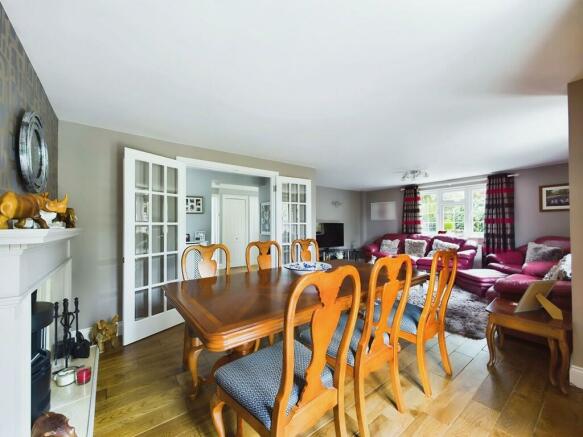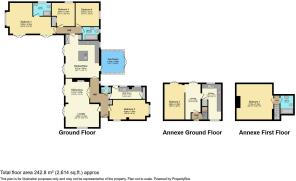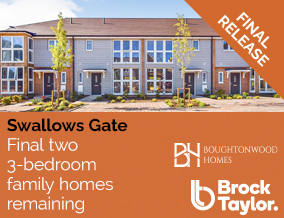
Sedgwick Lane, Horsham

- PROPERTY TYPE
Detached Bungalow
- BEDROOMS
6
- BATHROOMS
3
- SIZE
2,614 sq ft
243 sq m
- TENUREDescribes how you own a property. There are different types of tenure - freehold, leasehold, and commonhold.Read more about tenure in our glossary page.
Freehold
Key features
- Four Double Bedrooms
- Detached Bungalow
- Additional Detached Two Bedroom Annexe
- Over an Acre Plot
- Immaculate Gardens
- Gated Driveway
- Far Reaching Countryside Views
- Large Kitchen/Diner
- Separate Lounge/Diner
- Ensuite to main Bedroom
Description
PROPERTY The journey begins as you enter the expansive bungalow through its welcoming front door. Inside, the spacious hallway offers easy access to various areas of the home. To your left, the reception room provides a comfortable space to relax and entertain, while to your right, the first of the four bedrooms awaits with its ample natural light and generous proportions. The lounge offers a cozy retreat, while providing an additional dining area that seamlessly connects to the outdoors through glass double doors, perfect for enjoying meals al fresco while also offering its inviting fireplace. Adjacent to the lounge, the well-appointed kitchen/diner provides everything a chef could need, from ample storage space to a large centre island for casual dining or large gatherings with ample space for a dining table. The adjoining sunroom offers a peaceful retreat with views of the gardens and pond, ideal for quiet moments of relaxation. The utility room, located towards the front, adds convenience with additional storage and garden access. At the end of the second hallway, the luxurious main suite awaits, complete with fitted wardrobes and a private ensuite bathroom. Two additional spacious bedrooms and a modern family bathroom round out the main living accommodation, ensuring comfort and functionality for all.
Across the driveway, the detached annex offers a charming retreat with its rustic exterior and cozy interiors. Converted from a former garage, the annex features a comfortable lounge with stunning countryside views, as well as two spacious bedrooms and a well-appointed kitchen. Upstairs, the main suite boasts skylight windows and a luxurious bathroom with a sunken bath, offering a peaceful escape from the everyday hustle and bustle.
Throughout, both the main residence and annex thoughtful design and quality finishes create an atmosphere of refined comfort.
Welcome to a home where luxury meets practicality, offering a sanctuary for modern living amidst serene surroundings in a much sought after location.
OUTSIDE Welcome to your quintessential countryside retreat. Beyond the gated driveway lies a sprawling garden oasis, stretching over an acre and offering breathtaking views that extend all the way to Horsham Town. This expansive outdoor haven is designed for both relaxation and entertainment.
A large patio area overlooks a meticulously kept lawn, providing the perfect spot for outdoor gatherings.
Tucked away within the garden is a secluded secret garden, complete with an inviting pergola and lush shrubbery, ideal for quiet moments of reflection.
Adding to the charm are two tranquil ponds - one nestled near the bungalow and another, more rustic pond located at the rear of the garden, accompanied by a quaint summer house for peaceful retreats.
To fully appreciate the stunning countryside vistas, the rear fence is kept low, allowing uninterrupted views from various vantage points, including the raised decked area behind the annex.
Practical amenities abound, including a spacious car barn for multiple vehicles and strategically placed storage sheds throughout the garden, ensuring convenience and functionality without compromising on the serene ambiance.
Welcome to a serene sanctuary where countryside charm meets modern luxury. This is more than just a home - it's a tranquil escape where you can truly unwind and reconnect with nature. Welcome to your slice of paradise.
HALL
LOUNGE 15' 11" x 10' 11" (4.85m x 3.33m)
DINING AREA 11' 9" x 11' 4" (3.58m x 3.45m)
KITCHEN/DINER 20' 7" x 16' 1" (6.27m x 4.9m)
UTILITY ROOM 17' 0" x 5' 7" (5.18m x 1.7m)
SUN ROOM 10' 7" x 9' 9" (3.23m x 2.97m)
BEDROOM 1 19' 9" x 14' 8" (6.02m x 4.47m)
ENSUITE 8' 6" x 6' 2" (2.59m x 1.88m)
BEDROOM 2 20' 6" x 9' 4" (6.25m x 2.84m)
BEDROOM 3 11' 7" x 10' 11" (3.53m x 3.33m)
BEDROOM 4 11' 7" x 11' 2" (3.53m x 3.4m)
WC 6' 7" x 2' 10" (2.01m x 0.86m)
ANNEXE
HALL
LOUNGE 12' 10" x 8' 8" (3.91m x 2.64m)
KITCHEN 16' 4" x 9' 1" (4.98m x 2.77m)
BEDROOM 2 16' 4" x 9' 8" (4.98m x 2.95m)
BEDROOM 1 16' 11" x 16' 11" (5.16m x 5.16m)
BATHROOM 8' 3" x 6' 6" (2.51m x 1.98m)
ADDITIONAL INFORMATION
Tenure: Freehold
Council Tax Band: G
Brochures
Property Brochure- COUNCIL TAXA payment made to your local authority in order to pay for local services like schools, libraries, and refuse collection. The amount you pay depends on the value of the property.Read more about council Tax in our glossary page.
- Band: G
- PARKINGDetails of how and where vehicles can be parked, and any associated costs.Read more about parking in our glossary page.
- Covered,Off street
- GARDENA property has access to an outdoor space, which could be private or shared.
- Back garden,Patio,Rear garden,Enclosed garden,Front garden
- ACCESSIBILITYHow a property has been adapted to meet the needs of vulnerable or disabled individuals.Read more about accessibility in our glossary page.
- Lateral living,Level access
Sedgwick Lane, Horsham
NEAREST STATIONS
Distances are straight line measurements from the centre of the postcode- Horsham Station1.8 miles
- Littlehaven Station2.3 miles
- Christ's Hospital Station2.5 miles
About the agent
AWARD WINNING ESTATE AGENCY
As Horsham's leading independent estate agent and The Sunday Times Best Estate Agency in the South East, Brock Taylor offer both unrivalled customer service and sales results. Our prominent East Street office welcomes anybody looking to buy or sell and our large, locally based sales team would be more than happy to assist with your move.
Industry affiliations


Notes
Staying secure when looking for property
Ensure you're up to date with our latest advice on how to avoid fraud or scams when looking for property online.
Visit our security centre to find out moreDisclaimer - Property reference 100430012057. The information displayed about this property comprises a property advertisement. Rightmove.co.uk makes no warranty as to the accuracy or completeness of the advertisement or any linked or associated information, and Rightmove has no control over the content. This property advertisement does not constitute property particulars. The information is provided and maintained by Brock Taylor, Horsham. Please contact the selling agent or developer directly to obtain any information which may be available under the terms of The Energy Performance of Buildings (Certificates and Inspections) (England and Wales) Regulations 2007 or the Home Report if in relation to a residential property in Scotland.
*This is the average speed from the provider with the fastest broadband package available at this postcode. The average speed displayed is based on the download speeds of at least 50% of customers at peak time (8pm to 10pm). Fibre/cable services at the postcode are subject to availability and may differ between properties within a postcode. Speeds can be affected by a range of technical and environmental factors. The speed at the property may be lower than that listed above. You can check the estimated speed and confirm availability to a property prior to purchasing on the broadband provider's website. Providers may increase charges. The information is provided and maintained by Decision Technologies Limited. **This is indicative only and based on a 2-person household with multiple devices and simultaneous usage. Broadband performance is affected by multiple factors including number of occupants and devices, simultaneous usage, router range etc. For more information speak to your broadband provider.
Map data ©OpenStreetMap contributors.
