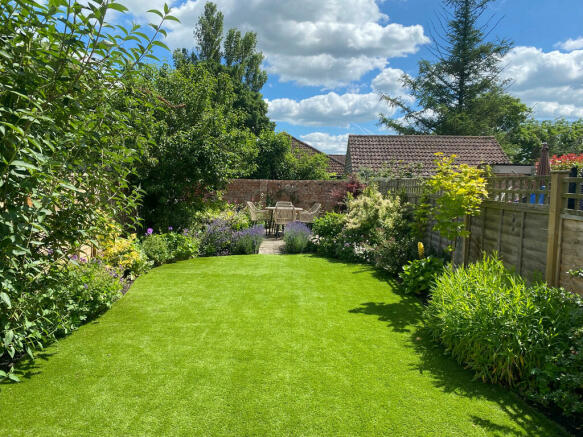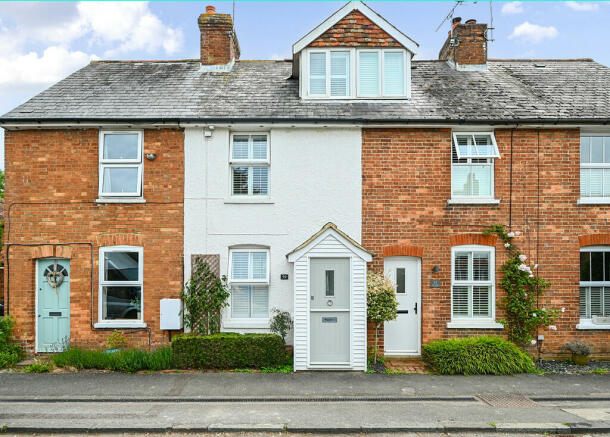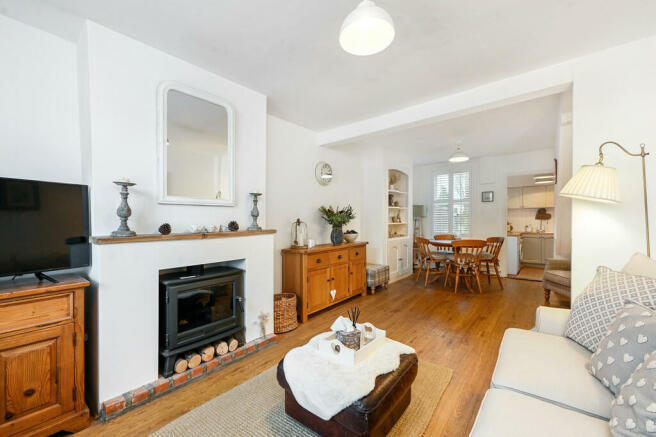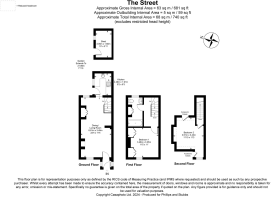
The Street, Appledore, Ashford, Kent TN26 2AF

- PROPERTY TYPE
Terraced
- BEDROOMS
2
- BATHROOMS
1
- SIZE
Ask agent
- TENUREDescribes how you own a property. There are different types of tenure - freehold, leasehold, and commonhold.Read more about tenure in our glossary page.
Freehold
Description
Situated in the heart of Appledore village, once a coastal town and port with river access inland, nowadays, this is a pretty, well-kept village, with a collection of ancient dwellings, grand houses, farms, cottages and modern properties built along a wide main street. Much of the village activity still centres around the lovely old Church of St. Peter and St. Paul. Daily amenities including a village shop and Post Office, public house, tea shop and village hall as well as a branch line rail service (1.4 miles) to Ashford where it connects with a high speed service to London St Pancras in 38 minutes. There is a doctor's surgery at nearby Ham Street (5 miles). 6 miles to the north is Tenterden with its tree-lined High Street, leisure centre and Waitrose and Tesco supermarkets. To the south west is the Ancient Town and Cinque Port of Rye (6 miles) with its historical associations and medieval architecture.
DESCRIPTION Forming a mid terraced cottage presenting a colour washed rendered elevation to the front and brick to the rear beneath a pitched tiled roof. The well presented accommodation includes plantation shutters fitted to the double glazed windows.
GROUND FLOOR Front door into the entrance lobby with inner door into the open plan double aspect living/dining room with an ornamental fireplace fitted with an electric real flame woodburning style stove. Built in storage cupboard with open display shelving above. Stairs rising to the first floor.
Kitchen has a vaulted ceiling and fitted with a range of base and wall mounted units incorporating a stainless steel sink unit, space for an electric cooker with extractor fan over and also space and plumbing for a washing machine. Quarry tiled floor, window to rear and door out to the rear garden.
FIRST FLOOR First floor landing with doors to the main bedroom and bathroom.
Bedroom 1 with two built in double wardrobes, window to the front.
Family bathroom comprising panelled bath with mixer/shower attachment and a separate shower over with glass side screen, w.c, wash hand basin with cupboards under and above, heated towel rail, built in cupboard, window overlooking the rear garden.
SECOND FLOOR Bedroom 2 with dormer window to the front, hatch to loft space and eaves storage cupboard.
OUTSIDE The rear garden is approximately 71' deep with a useful store, paved terrace and seating area leading onto a level area of lawn (artificial turf) which is bounded by well stocked beds and a further paved seating area. The rear being fence and part wall enclosed. Note: there is a pedestrian right of way to the rear of the terrace.
SERVICES Local Authority: Ashford Borough Council. Council Tax Band C
Mains electricity and water. Oil heating. Mains drainage.
Predicted mobile phone coverage: EE, Vodafone, Three and 02
Broadband speed: Superfast 80Mbps available. Source Ofcom
Flood risk summary: Very low risk. Source GOV.UK
Brochures
PDF brochure- COUNCIL TAXA payment made to your local authority in order to pay for local services like schools, libraries, and refuse collection. The amount you pay depends on the value of the property.Read more about council Tax in our glossary page.
- Band: C
- PARKINGDetails of how and where vehicles can be parked, and any associated costs.Read more about parking in our glossary page.
- Ask agent
- GARDENA property has access to an outdoor space, which could be private or shared.
- Yes
- ACCESSIBILITYHow a property has been adapted to meet the needs of vulnerable or disabled individuals.Read more about accessibility in our glossary page.
- Ask agent
The Street, Appledore, Ashford, Kent TN26 2AF
NEAREST STATIONS
Distances are straight line measurements from the centre of the postcode- Appledore Station1.2 miles
- Ham Street Station3.8 miles
About the agent
Phillips & Stubbs was first established in the Spring of 1992 at a time when the housing market was entering into a prolonged period of decline, with property prices falling against a background of rising interest rates, rising unemployment and general economic recession.
The bold decision to open was quickly rewarded by early success despite the overall trading conditions, largely attributable to the ability to give sound, impartial and professional advise which comes as a result of se
Industry affiliations



Notes
Staying secure when looking for property
Ensure you're up to date with our latest advice on how to avoid fraud or scams when looking for property online.
Visit our security centre to find out moreDisclaimer - Property reference 100628008885. The information displayed about this property comprises a property advertisement. Rightmove.co.uk makes no warranty as to the accuracy or completeness of the advertisement or any linked or associated information, and Rightmove has no control over the content. This property advertisement does not constitute property particulars. The information is provided and maintained by Phillips & Stubbs, Rye. Please contact the selling agent or developer directly to obtain any information which may be available under the terms of The Energy Performance of Buildings (Certificates and Inspections) (England and Wales) Regulations 2007 or the Home Report if in relation to a residential property in Scotland.
*This is the average speed from the provider with the fastest broadband package available at this postcode. The average speed displayed is based on the download speeds of at least 50% of customers at peak time (8pm to 10pm). Fibre/cable services at the postcode are subject to availability and may differ between properties within a postcode. Speeds can be affected by a range of technical and environmental factors. The speed at the property may be lower than that listed above. You can check the estimated speed and confirm availability to a property prior to purchasing on the broadband provider's website. Providers may increase charges. The information is provided and maintained by Decision Technologies Limited. **This is indicative only and based on a 2-person household with multiple devices and simultaneous usage. Broadband performance is affected by multiple factors including number of occupants and devices, simultaneous usage, router range etc. For more information speak to your broadband provider.
Map data ©OpenStreetMap contributors.





