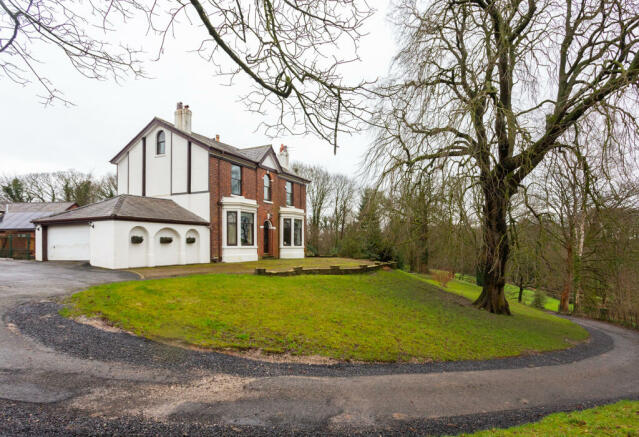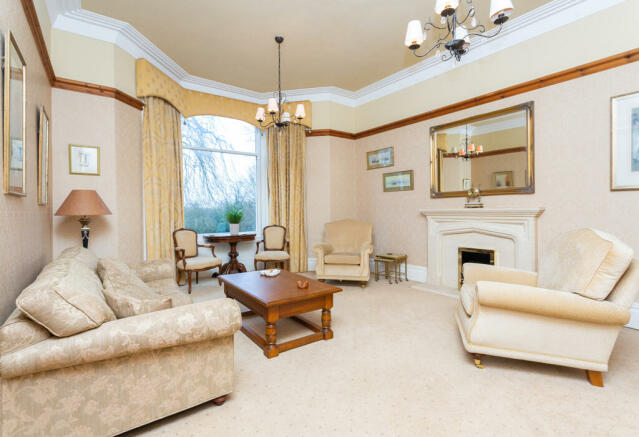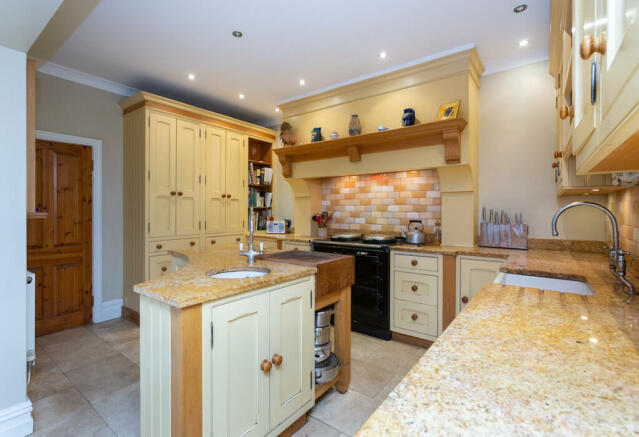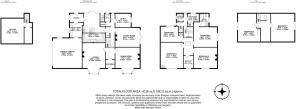Fernyhalgh Lane, Fulwood, Preston, Lancashire

- PROPERTY TYPE
Detached
- BEDROOMS
5
- BATHROOMS
3
- SIZE
4,118 sq ft
383 sq m
- TENUREDescribes how you own a property. There are different types of tenure - freehold, leasehold, and commonhold.Read more about tenure in our glossary page.
Freehold
Key features
- Period Home
- CHAIN FREE
- 4118 sq ft
- Character features
- Ideal for co generational living
- Grounds
Description
This substantial family home sits proudly above Fernyhalgh Lane. It's a semi-rural setting that feels tranquil and leafy, yet it’s only 20 minutes drive to the city centre and less than 10 minutes to the M6.
If you’ve always dreamed of living out your own period drama, this could be the perfect location set in its own leafy grounds.
The journey up the sweeping drive will make returning home feel special at the end of a busy day. And you’ll never tire of stepping inside the beautifully restored hall.
The hall is full of period character and charm, with gorgeous stained glass, original wooden floor, high ceilings, ornate plasterwork and equally elaborate woodwork.
There’s a spacious bay-fronted reception room on either side of the hall.
In fact, there’s no shortage of reception rooms for the family to get together. In addition to the lounge and dining room there’s a separate smaller sitting room (which gives access to the gardens) and a study hidden away at the rear.
But even with such a choice of places to get together or relax, it’s likely everyone will head straight to the kitchen...
It’s a traditional farmhouse style kitchen that will become the heart of this family home. It ticks all the ‘homely charm’ boxes thanks to the Belfast sink and Aga, along with a more modern freestanding island unit.
There’s space for a dining table by the French doors to the garden - perfect for grabbing a quick slice of toast in the morning or sitting down for a midweek meal.
None of the precious kitchen cupboard space is wasted thanks to a handy utility room which also gives access to the built in double garage.
The first floor has five bedrooms. Three are really good size doubles. There’s also a smaller double bedroom and a single which would make a great nursery, or perhaps a 2nd home office.
One of the double bedrooms has its own stylish ensuite bathroom. That's in addition to the main family bathroom and a separate shower room which are also on the first floor.
The top floor has a further two good size double bedrooms in the attic space. If you didn’t need both to be bedrooms one could be a spacious lounge or games room where older children can hang out (and make as much noise as they want!).
It’s set in its own substantial gardens which wrap around three sides of the property - making it the ideal venue for summer entertaining. There’s even a w/c accessed from the terrace so guests don’t have to go through the house to spend a penny.
You may think that the semi-rural setting would make the school run a daily chore. Far from it! Longsands Community Primary School (rated “Good” by Ofsted) is closest and it’s less than five minutes away in the car.
You’ll also find a handy Tesco Express, community centre and The Anderton Arms pub next to the school, so you don’t have to go far for your day-to-day essentials.
If you are heading further afield or you rack up the motorway miles with work, it’s less than 10 minutes drive to junction 42 of the M6.
If you need to head into town to hit the shops or catch up with friends, it takes less than 20 minutes to drive to the city centre.
It’s the same distance to the station, where fast and frequent West Coast Mainline trains will take you to London and Glasgow, along with more local northwest services to Liverpool and Manchester.
This substantial family home really is something truly special. You’re unlikely to find anything with the same combination of a spacious, versatile layout and a private, elevated position.
It’s also rare to find a substantial period property like this in such an immaculate condition - you could move in and make yourselves at home without the need for any decorating or DIY.
Council tax band: G
External Space
Shared driveway leads up to the property, surrounded by woodland, multiple parking, wrap
around gardens, enclosed courtyard to the rear of the property,
Vestibule
2.07m x 1.84m
Original Victorian tiled floor, power point, dado rail, wooden front door with feature stained
glass windows, skirting boards, pendant light, coving, wooden inner door with glass window
panels and windows either side.
Entrance Hall
6.04m x 2.07m
Wooden varnished floorboards, staircase with a carpet runner, wooden panelling to the side
and a wooden handrail, radiator, dado rail, skirting boards, coving, pendant lights, power
point, door under the stairs leading down to the cellar, fitted storage cupboard, stained
glass leaded window to the back aspect.
Dining Room
5.26m x 5.01m
Currently a sitting room with TV point. Wood burning stove, tiled surround, wooden mantel, dado rail, skirting boards, coving,
pendant light, wall lights, Victorian sash bay windows to front aspect, ceiling rose, radiator,
carpet flooring.
Lounge
6.14m x 4.62m
Carpet flooring, skirting boards, picture rail, coving, two pendant lights, electric fire with a
limestone surround, Victorian sash bay windows to front aspect, power points, radiator.
Sitting Room
5.01m x 3.94m
Currently a dining room. Sellers are happy to leave the dining table which is also a ¾ size billiard table and dining chairs. Carpet flooring, skirting boards, picture rail, decorative Victorian coving, ceiling rose,
pendant light, wall lights, wood burning stove, exposed brick and a wooden mantel,
radiator, wooden door with a glass window that opens out to the garden, windows either
side, bench window seating, fitted cupboard housing the water, gas, electric meters and
fuse box. Television point, power points.
Study
3.22m x 2.81m
Carpet flooring, spotlights, window to the side aspect, power points, radiator, coving skirting
boards.
WC
1.73m x 1.23m
A two-piece suite comprising of a low-level WC with cistern, and a wall mounted sink with
separate taps. Laminate vinyl flooring, frosted window to back aspect, dado rail, pendant
light.
Kitchen/Breakfast Room
5.87m x 4.62m
Tiled floor, range of wall and base units, granite work surfaces, aga, under hung ceramic
Belfast sink with mixer taps, kitchen island with power, storage and an under hung round
sink with mixer taps. Spotlights, recessed under unit spot lights, integrated dishwasher,
integrated half height fridge, Television point, USB points, radiator, power points, Wooden
French doors with leaded windows and windows either side open to the courtyard garden,
door leading to the porch.
Porch/Boot Room
2.53m x 1.69m
Wooden back door with stained glass detail, leaded window to the side aspect, pendant
light, power points, skirting boards, coving, radiator, fitted storage cupboard, tiled floor,
door leading to the utility room.
Utility Room
3.05m x 2.81m
Range of wall and base units with vinyl work surfaces, tiled floor, space and plumbing for a
washing machine and tumble dryer, under hung ceramic Belfast sink with a hose style mixer
tap, frosted window to the side aspect, power points, integrated full height fridge,
pendant light, radiator, door leading to the garage.
Double Garage
6.09m x 5.92m
Up and over electric door, power points, fuse box, window to the back aspect, electric car
charge point, strip light, storage area.
Bedroom 1
5.22m x 4.6m
Carpet flooring, Victorian sash window to front aspect, wall mounted sink vanity unit with
storage below and separate taps, coving, ceiling rose, two pendant lights, fitted wardrobes,
radiator, skirting boards, power points.
Bedroom 2
4.79m x 4.23m
Carpet flooring, Victorian sash window to front aspect, pendant light, ceiling rose, coving,
skirting boards, power points, radiator, cast iron original fireplace with decorative inlay
detail, tiled hearth.
Bedroom 3
5.02m x 4.79m
Carpet flooring, fitted wardrobes, power points, coving, skirting boards, ceiling rose,
pendant light, Victorian sash window to side aspect, radiator, original cast iron fireplace
with decorative inlay detail, open to the ensuite.
En-Suite
2.69m x 1.94m
A three-piece suite comprising of a bath with mixer taps and a shower attachment above, a
low level WC with cistern and a sink vanity unit with storage below and mixer taps. Mirrored
corner cabinet, heated towel rail, spotlights, frosted window to side aspect, tiled floor,
extractor fan, floor lighting.
Bedroom 4
4.6m x 3.19m
Carpet flooring, dado rail, picture rail, skirting boards, wall mounted sink with separate taps,
Victorian sash window to back aspect, power points, pendant light, radiator, under stairs
storage cupboard.
Bedroom 5
2.58m x 2.02m
Carpet flooring, coving, skirting boards, radiator, power points, Victorian sash window to
front aspect, pendant light.
Landing
5.74m x 2m
Stained glass sky light, coving, skirting boards, dado rail, two pendant lights, radiator, power
points, carpet flooring, alarm system, ceiling rose, dual aspect leaded stained-glass windows
to the back and side, staircase leading up to the attic.
Bathroom
2.41m x 1.97m
A three-piece suite comprising of a Victorian style low level WC with a medium height
cistern. A fitted roll top bathtub with Victorian style mixer taps, a hand shower attachment
and a rainfall shower head above. A fitted sink with Victorian style mixer taps. Traditional
heated towel rail, tiled floor, pendant light, frosted window to back aspect, extractor fan,
fitted immersion heater cupboard.
Shower Room
1.73m x 1.38m
A three-piece suite comprising of a corner shower cubicle, a low level WC with cistern and a
sink vanity unit with storage below and a mixer tap. Mirrored cabinet with spot lighting and
a shaving socket, tiled floor and walls, frosted window to side aspect, spotlights, extractor
fan, radiator.
Bedroom 6
5.71m x 4.6m
Carpet flooring, pendant light, radiator, power points, Victorian leaded sash window to side
aspect, fitted wardrobes.
Bedroom 7
5.71m x 4.8m
Carpet flooring, Victorian leaded sash window to side aspect, pendant light, power points,
radiator.
Landing Attic
4.4m x 1.93m
Smoke alarm, radiator, carpet flooring, pendant light, skylight, stairs leading down to the
first floor.
- COUNCIL TAXA payment made to your local authority in order to pay for local services like schools, libraries, and refuse collection. The amount you pay depends on the value of the property.Read more about council Tax in our glossary page.
- Band: G
- PARKINGDetails of how and where vehicles can be parked, and any associated costs.Read more about parking in our glossary page.
- Garage,Off street
- GARDENA property has access to an outdoor space, which could be private or shared.
- Private garden
- ACCESSIBILITYHow a property has been adapted to meet the needs of vulnerable or disabled individuals.Read more about accessibility in our glossary page.
- Ask agent
Fernyhalgh Lane, Fulwood, Preston, Lancashire
NEAREST STATIONS
Distances are straight line measurements from the centre of the postcode- Preston Station3.1 miles
- Bamber Bridge Station4.8 miles
- Lostock Hall Station5.0 miles
About the agent
Experience tells us that no one client is the same.
Each seller has their unique reasons for putting their property on the market. We take the time to understand your motivation to sell and then create a marketing plan that is aligned with your aims.
Our clients are at the centre of everything we do. We are completely focused on getting you to the next stage in your life with the minimum fuss and stress whilst achieving highest possible price for your home.
We work with a li
Notes
Staying secure when looking for property
Ensure you're up to date with our latest advice on how to avoid fraud or scams when looking for property online.
Visit our security centre to find out moreDisclaimer - Property reference ZMichaelBailey0003486690. The information displayed about this property comprises a property advertisement. Rightmove.co.uk makes no warranty as to the accuracy or completeness of the advertisement or any linked or associated information, and Rightmove has no control over the content. This property advertisement does not constitute property particulars. The information is provided and maintained by Michael Bailey, Powered by Keller Williams, Preston. Please contact the selling agent or developer directly to obtain any information which may be available under the terms of The Energy Performance of Buildings (Certificates and Inspections) (England and Wales) Regulations 2007 or the Home Report if in relation to a residential property in Scotland.
*This is the average speed from the provider with the fastest broadband package available at this postcode. The average speed displayed is based on the download speeds of at least 50% of customers at peak time (8pm to 10pm). Fibre/cable services at the postcode are subject to availability and may differ between properties within a postcode. Speeds can be affected by a range of technical and environmental factors. The speed at the property may be lower than that listed above. You can check the estimated speed and confirm availability to a property prior to purchasing on the broadband provider's website. Providers may increase charges. The information is provided and maintained by Decision Technologies Limited. **This is indicative only and based on a 2-person household with multiple devices and simultaneous usage. Broadband performance is affected by multiple factors including number of occupants and devices, simultaneous usage, router range etc. For more information speak to your broadband provider.
Map data ©OpenStreetMap contributors.




