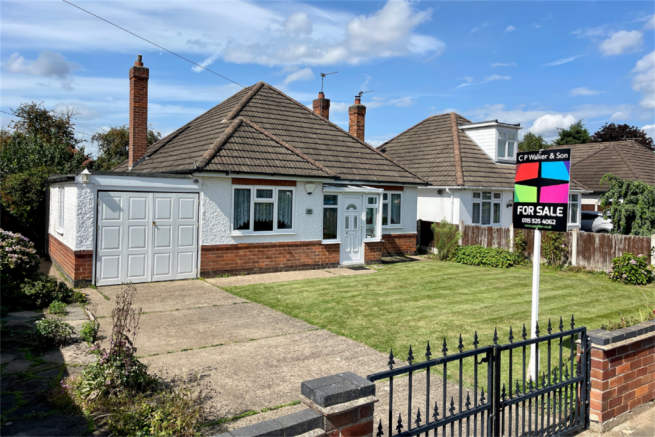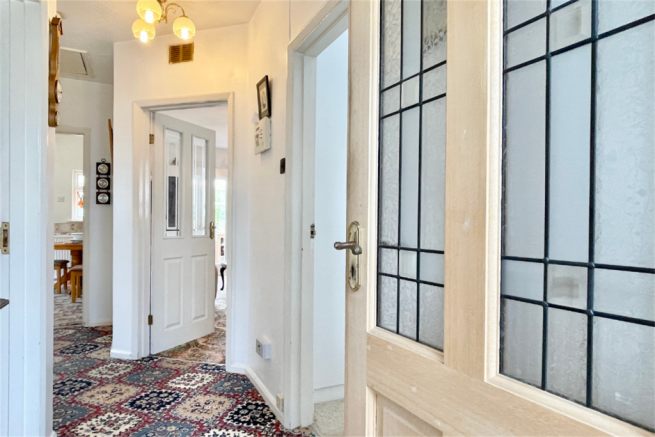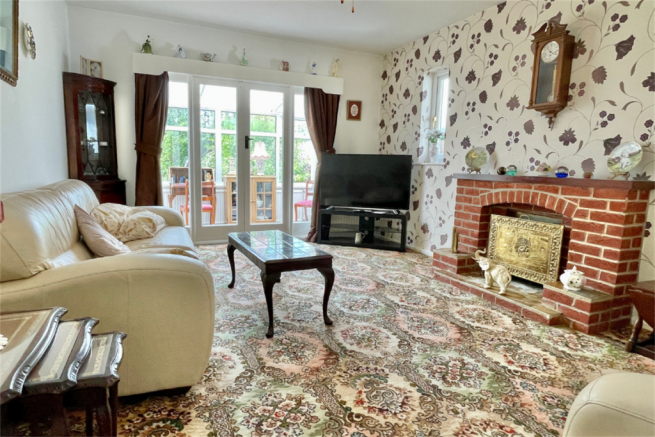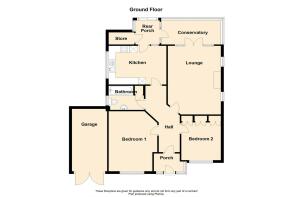
Milton Crescent, Attenborough, NG9 6BE

- PROPERTY TYPE
Bungalow
- BEDROOMS
2
- BATHROOMS
1
- SIZE
Ask agent
- TENUREDescribes how you own a property. There are different types of tenure - freehold, leasehold, and commonhold.Read more about tenure in our glossary page.
Freehold
Key features
- 1950 BUILT DETACHED BUNGALOW
- CENTRAL POSITION WITHIN A GOOD SIZED PLOT
- EXCELLENT SCOPE FOR FURTHER EXTENSION AND DEVELOPMENT
- TWO BEDROOMS, LOUNGE AND CONSERVATORY
- EQUAL SIZED GARDENS TO THE FRONT AND REAR
- VERY POPULAR RESIDENTIAL LOCATION
- FOR SALE WITH NO ONWARD CHAIN
- VIEWING RECOMMENDED
Description
Milton Crescent is a lovely road that has a nice mix of similar bungalows and larger detached houses. This property will be of particular appeal to someone looking for a comfortable bungalow in a quiet location, near to a regular bus and train route, as well as the delightful leisure walks offered by the Attenborough Nature Reserve and the river. Attenborough is a very popular area, just to the south west of Beeston and is served by a mainline railway station. The comprehensive shops found in Beeston are about two miles away, with supermarkets in Chilwell a little closer. The Energy Performance Certificate is being prepared.
Hallway
The bungalow is entered through a PVC double glazed entrance door with adjacent double glazed windows, into a porch area. This has a glazed roof and tiled flooring. A half glazed wooden front door opens into the entrance hall which is an 'S' shaped space with a fitted carpet, a single radiator and loft access hatch. There is a television connection point and a burglar alarm control panel.
Lounge 5.18m (17') x 3.68m (12'1)
This is a spacious double aspect room, the central feature of which is a brick built open fireplace with a fitted coal effect gas fire. There is a slate hearth with adjacent display ledges and a wooden mantel shelf. To the side aspect are two double glazed windows and glazed double doors open into the conservatory. The room has a fitted carpet and television aerial connection point.
Kitchen 3.23m (10'7) x 3.68m (12'1)
The kitchen is a square and very functional room with sufficient space for a breakfast table and chairs. There is a good range of base cabinets with drawers and wooden door fronts and acrylic working surfaces above. Above the surfaces are matching wall hung cabinets with a pull out extractor fan above a gas cooker (included in the sale). Set into one of the surfaces is a single drainer stainless steel sink unit with mixer tap, below which is a cupboard and space and plumbing for an automatic washing machine. There is further space for an upright fridge freezer and a floor standing Potterton Diplomat central heating boiler. The room has a double glazed window to the rear and a single glazed window, and a door that opens into the rear lobby.
Conservatory 1.83m (6') x 4.11m (13'6)
The conservatory is of a brick and timber construction with double glazed units to two sides and a single glazed door and window to one side. The room has a solid floor a large single panel radiator and a polycarbonate roof.
Rear Porch 1.78m (5'10) x 1.73m (5'8)
This is a glazed room with sliding double glazed doors that open into the garden, ceramic floor tiles and access to a store cupboard which has shelving and space and plumbing for a tumble dryer
Bedroom 1 4.52m (14'10) x 3.35m (11')
The main bedroom sits to the front of the property and is a well proportioned double bedroom with ample space for a large bed, bedside tables and furniture to include wardrobes and a dressing table. There is a double glazed window at the front, with the radiator beneath and a fitted carpet
Bedroom 2 2.74m (9') x 2.74m (9')
This bedroom is another front facing room with a double glazed window and single radiator beneath. The room has a fitted carpet, together with a bank of wall to wall and floor to ceiling wardrobes that include three doubles , two of which have hanging rails and the centre unit being fitted with shelving.
Bathroom 1.83m (6') x 2.44m (8')
The bathroom has a fitted suite that comprises a panel enclosed bath, a pedestal wash hand basin and a low level flush WC. There is a side aspect double glazed window, a radiator and fitted carpet. A large built-in cupboard contains a hot water cylinder.
Front and Back Garden
Outside there is a large front garden that stands behind a half height brick wall. Wrought iron gates open onto a concrete drive with sufficient off road car parking and leading in turn to an attached single garage.
At the side of the house a wide pathway leads to the rear garden which extends to approximately 50 feet in length and 45 feet in width. The entire garden is enclosed by timber fence panels with concrete posts and gravel boards. The dominant feature of the back garden is a large, shaped lawn with a number of extremely well stocked surrounding flower beds and a full length of fruiting apple trees.
Garage
The garage has wooden double doors and light and power.
Council Tax Band is C
Local Authority: Broxtowe Borough Council
For details of current Council Tax charges, visit
Local Area Information
For information on schools and other local area information, visit
- COUNCIL TAXA payment made to your local authority in order to pay for local services like schools, libraries, and refuse collection. The amount you pay depends on the value of the property.Read more about council Tax in our glossary page.
- Band: C
- PARKINGDetails of how and where vehicles can be parked, and any associated costs.Read more about parking in our glossary page.
- Garage
- GARDENA property has access to an outdoor space, which could be private or shared.
- Yes
- ACCESSIBILITYHow a property has been adapted to meet the needs of vulnerable or disabled individuals.Read more about accessibility in our glossary page.
- Ask agent
Milton Crescent, Attenborough, NG9 6BE
NEAREST STATIONS
Distances are straight line measurements from the centre of the postcode- Attenborough Station0.2 miles
- Cator Lane Tram Stop0.9 miles
- Chillwell Road Tram Stop1.1 miles
About the agent
CP Walker & Son is a family business that has been advising owners of properties around Beeston and the surrounding area since 1896.
As a firm of Chartered Surveyors, we hold professional qualifications to advise clients and are regulated by the RICS, the leading professional body in the Property and Construction Industry. In addition to selling, letting and managing all forms of property in the local area, our Insurance Broking department provides sp
Industry affiliations



Notes
Staying secure when looking for property
Ensure you're up to date with our latest advice on how to avoid fraud or scams when looking for property online.
Visit our security centre to find out moreDisclaimer - Property reference 30819. The information displayed about this property comprises a property advertisement. Rightmove.co.uk makes no warranty as to the accuracy or completeness of the advertisement or any linked or associated information, and Rightmove has no control over the content. This property advertisement does not constitute property particulars. The information is provided and maintained by C P Walker & Son, Beeston. Please contact the selling agent or developer directly to obtain any information which may be available under the terms of The Energy Performance of Buildings (Certificates and Inspections) (England and Wales) Regulations 2007 or the Home Report if in relation to a residential property in Scotland.
*This is the average speed from the provider with the fastest broadband package available at this postcode. The average speed displayed is based on the download speeds of at least 50% of customers at peak time (8pm to 10pm). Fibre/cable services at the postcode are subject to availability and may differ between properties within a postcode. Speeds can be affected by a range of technical and environmental factors. The speed at the property may be lower than that listed above. You can check the estimated speed and confirm availability to a property prior to purchasing on the broadband provider's website. Providers may increase charges. The information is provided and maintained by Decision Technologies Limited. **This is indicative only and based on a 2-person household with multiple devices and simultaneous usage. Broadband performance is affected by multiple factors including number of occupants and devices, simultaneous usage, router range etc. For more information speak to your broadband provider.
Map data ©OpenStreetMap contributors.





