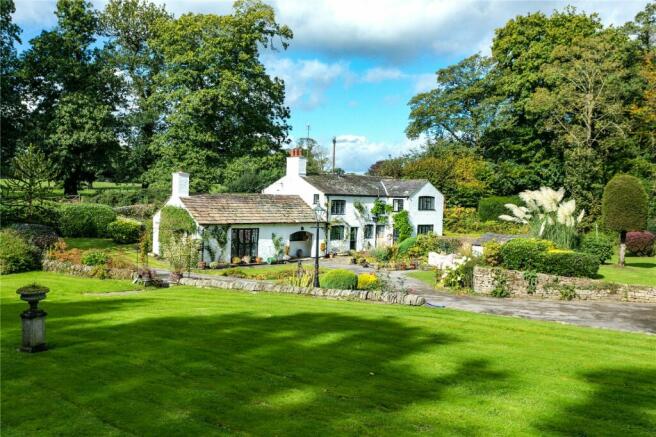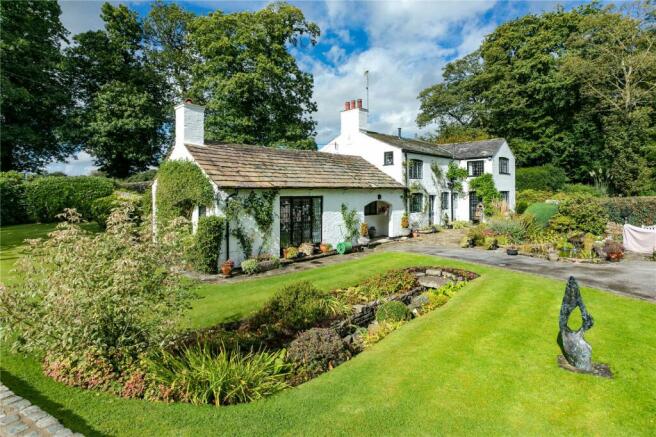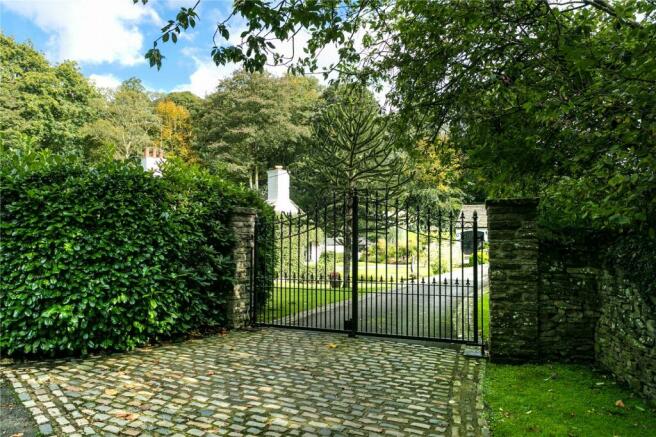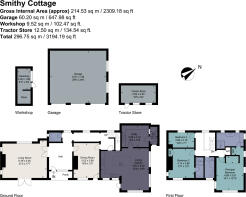
Birtles Lane, Over Alderley, Macclesfield, Cheshire, SK10

- PROPERTY TYPE
Detached
- BEDROOMS
3
- BATHROOMS
3
- SIZE
3,194 sq ft
297 sq m
- TENUREDescribes how you own a property. There are different types of tenure - freehold, leasehold, and commonhold.Read more about tenure in our glossary page.
Freehold
Key features
- Three bedrooms
- Three bathrooms
- Magnificent drawing room
- Triple aspect living room
- Underfloor heating
- Aga
- 1.22 acres
- EPC Rating = F
Description
Description
Smithy Cottage was originally part of Lord Stanley’s estate and is believed to have been constructed some 250 years ago. The property was originally a pair of cottages and an attached Smithy, which has been skillfully converted and crafted into a spacious and detached residence. Smithy Cottage retains a wealth of period features as one would expect from such a delightful property, such as small paned windows, exposed ceiling beams and roof trusses and a large open fireplace. This characterful property is beautifully adorned with wisteria and climbing roses all surmounted by a graduated stone roof. The property has been tastefully maintained and modernised by the owners to create an attractive and immaculately presented Country cottage. The property extends to 3194.19 sq ft of light, bright and spacious interior, laid out over two floors.
Impressive electric gates lead along a private tarmacadam drive which splits, with one spur leading to the detached (separately alarmed) garage which can hold up to five cars and the other leading to the front of the characterful pretty house. Entered through a picturesque oversized oak door into a welcoming and spacious entrance hall with wonderful parquet flooring. This area is currently being used as a home office. Leading off the hallway to the left is the magnificent drawing room with vaulted ceilings, exposed wooden beams and a triple aspect, this room is light, spacious and creates the perfect space for relaxing and entertaining. With garden views, exposed brick and slate hearth and fire, bespoke alcove shelving, leaded windows and access onto the gardens, this room is delightful. Lying to the right of the hallway, through a further door is a dining room with stable door leading onto the front terrace gardens. The spacious hallway leads through a characterful corridor to a separate WC and rear hall, with stairs to the first floor.
The rear hall leads to the impressive kitchen with a full range of surfaces. The kitchen is fitted with an oil Aga, Neff dishwasher, hob and oven and a Liebherr fridge and a wine cooler. The kitchen is open plan to the dining area and living area. There is additional underfloor heating under the beautiful Jerusalem stone floor. There is also a spacious and useful pantry in the kitchen area. The large utility room is adjacent to the kitchen with a full complement of units and sink and a door through to the Boot room, which has access onto the garden. The first floor has a large principal bedroom which enjoys views of the front garden with a fitted dressing room area and a beautiful appointed en suite bathroom with underfloor heated Jerusalem stone floor and marble wall tiles. There is an oversized shower cubicle, bath, floating WC and granite topped vanity unit housing the wash basin. Bedroom two is a generous double with equally lovely en suite shower room. The third bedroom is served by a charming family bathroom with bath and shower.
Externally the front of the house has a wide stone terrace providing a lovely alfresco dining area overlooking the front garden with Poolstead Wood, providing a delightful backdrop and serving to provide a high degree of privacy. The grounds consist of a mixture of attractive tress such as lime, oak, yew and ash. The majority of the lawns sit to the front (easterly) and side (southerly) elevations, with large expanses of manicured lawns and large specimen trees interspersed including most attractive Portuguese laurel trees. The front terrace overlooks a pretty lily pond. The back of the house also has an area of lawn with a hedge, mature shrubs and a stone wall screening the house from view. Sitting within the garden is a tractor store and a separate workshop with garden store.
Planning Permission:
The property also offers further development potential with a Certificate of proposed lawful use for a single storey domestic outbuilding and associated hardstanding (planning reference: :23/4416M).
Services:
Oil fired central heating with underfloor heating in principal en suite and kitchen/breakfast room/snug. Septic tank drainage, mains electricity and water, monitored alarm with CCTV and high speed broadband.
Location
Smithy Cottage is situated in one of the most delightful parts of Cheshire, occupying a highlydesirable and sought after rural location in 1.22 acres. The property is situated down a quiet rural lane close to Birtles Hall Estate and the property lies behind a private and gated driveway with undiluted Countryside and woodland views. Over Alderley is south of the ever-popular village of Alderley Edge (4 miles) and is conveniently situated between the villages of Prestbury (4 miles), Macclesfield (3.6 miles) and Wilmslow (6.5 miles).
Local amenities in these towns/villages are excellent, providing a wide range of shops, boutiques, bars and restaurants. Local private schools include The Ryleys, Alderley Edge School for Girls, Terra Nova, Manchester Grammar, Withington Girls’ School, Wilmslow Preparatory School, The Kings School in Macclesfield and Cheadle Hulme School. There are local bus services to Stockport Grammar nearby.
The property is well placed for easy access to the M56 and A34 for commuters to Manchester and the North West commercial centres. Manchester Airport lies 15.8 miles away. Macclesfield railway station is 3.6 miles away and offers a 21 minute service to Manchester Piccadilly and a 1 hour 50 minutes service to London Euston. There are lovely walks and bridle paths locally leading up to and around The Edge. The Peak District National Park, The Gritstone Trail, Macclesfield Forest and the Bollin Valley are all close by and the area abounds with golf courses, leisure and sports facilities.
Square Footage: 3,194 sq ft
Acreage: 1.22 Acres
Brochures
Web Details- COUNCIL TAXA payment made to your local authority in order to pay for local services like schools, libraries, and refuse collection. The amount you pay depends on the value of the property.Read more about council Tax in our glossary page.
- Band: H
- PARKINGDetails of how and where vehicles can be parked, and any associated costs.Read more about parking in our glossary page.
- Yes
- GARDENA property has access to an outdoor space, which could be private or shared.
- Yes
- ACCESSIBILITYHow a property has been adapted to meet the needs of vulnerable or disabled individuals.Read more about accessibility in our glossary page.
- Ask agent
Birtles Lane, Over Alderley, Macclesfield, Cheshire, SK10
NEAREST STATIONS
Distances are straight line measurements from the centre of the postcode- Chelford Station2.9 miles
- Alderley Edge Station2.9 miles
- Prestbury Station3.3 miles
Why Savills
Founded in the UK in 1855, Savills is one of the world's leading property agents. Our experience and expertise span the globe, with over 700 offices across the Americas, Europe, Asia Pacific, Africa, and the Middle East. Our scale gives us wide-ranging specialist and local knowledge, and we take pride in providing best-in-class advice as we help individuals, businesses and institutions make better property decisions.
Outstanding property
We have been advising on buying, selling, and renting property for over 160 years, from country homes to city centre offices, agricultural land to new-build developments.
Get expert advice
With over 40,000 people working across more than 70 countries around the world, we'll always have an expert who is local to you, with the right knowledge to help.
Specialist services
We provide in-depth knowledge and expert advice across all property sectors, so we can help with everything from asset management to taxes.
Market-leading research
Across the industry we give in-depth insight into market trends and predictions for the future, to help you make the right property decisions.
Get in touch
Find a person or office to assist you. Whether you're a private individual or a property professional we've got someone who can help.
Notes
Staying secure when looking for property
Ensure you're up to date with our latest advice on how to avoid fraud or scams when looking for property online.
Visit our security centre to find out moreDisclaimer - Property reference CLI196574. The information displayed about this property comprises a property advertisement. Rightmove.co.uk makes no warranty as to the accuracy or completeness of the advertisement or any linked or associated information, and Rightmove has no control over the content. This property advertisement does not constitute property particulars. The information is provided and maintained by Savills, Wilmslow. Please contact the selling agent or developer directly to obtain any information which may be available under the terms of The Energy Performance of Buildings (Certificates and Inspections) (England and Wales) Regulations 2007 or the Home Report if in relation to a residential property in Scotland.
*This is the average speed from the provider with the fastest broadband package available at this postcode. The average speed displayed is based on the download speeds of at least 50% of customers at peak time (8pm to 10pm). Fibre/cable services at the postcode are subject to availability and may differ between properties within a postcode. Speeds can be affected by a range of technical and environmental factors. The speed at the property may be lower than that listed above. You can check the estimated speed and confirm availability to a property prior to purchasing on the broadband provider's website. Providers may increase charges. The information is provided and maintained by Decision Technologies Limited. **This is indicative only and based on a 2-person household with multiple devices and simultaneous usage. Broadband performance is affected by multiple factors including number of occupants and devices, simultaneous usage, router range etc. For more information speak to your broadband provider.
Map data ©OpenStreetMap contributors.





