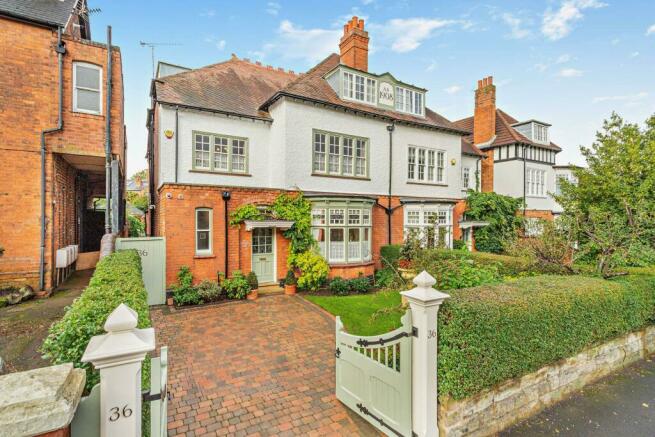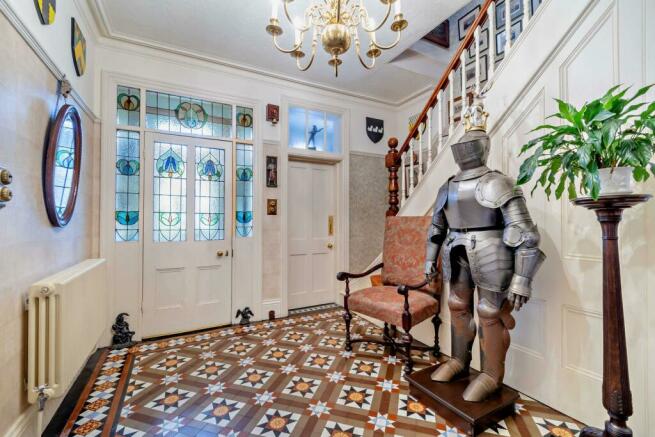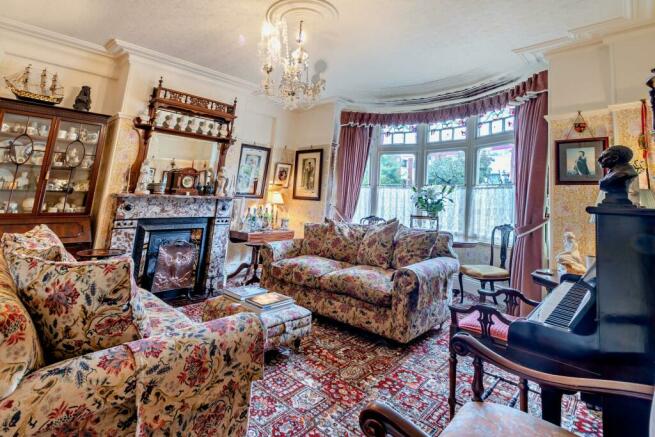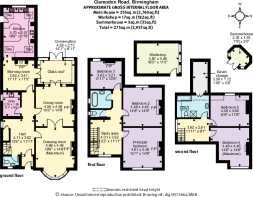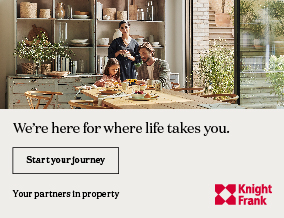
36 Clarendon Road, Edgbaston, Birmingham, B16.

- PROPERTY TYPE
Semi-Detached
- BEDROOMS
5
- BATHROOMS
2
- SIZE
Ask agent
- TENUREDescribes how you own a property. There are different types of tenure - freehold, leasehold, and commonhold.Read more about tenure in our glossary page.
Freehold
Key features
- 5 bedrooms
- 4 reception rooms
- 2 bathrooms
- A delightful study home/office
- A wonderful summerhouse and chalet style workshop
- Located in a desirable residential road in Edgbaston
- The south-west facing rear garden is an oasis of tranquillity
- Built in 1908 by by the renowned and highly regarded architect George Harry Devall (1869-1956)
- Semi-Detached
Description
The front door opens to the inspiring reception hall. The stunning Minton tile floor with deep skirting boards draws the eye while one can't help but notice the high ceilings and picture rails. The attention to detail for the entire house is immediately evident and a turning staircase rises to the first floor. There is a useful and wonderfully appointed guest cloakroom/WC with ornate fired Earth tiles and with high-level cistern.
The sublime drawing room is impeccably finished! A warm, comfortable and inviting space with a large walk-in bay window overlooking the front aspect. The pretty stained glass leaded window lights add a splash of colour. The William Morris 'Pimpernel' wallpaper complements the stunning rouge marble fire surround which is a superb focal point. Double doors flow through to the formal dining room which sits at the rear of the house. The parliament hinges allow the doors to be folded back against the walls to allow for larger parties.
The dining room is light and bright with French doors opening to the superb conservatory. This is the perfect space for hosting formal dinner parties and large family gatherings. The Edwardian feature mahogany fireplace is a lovely focal point.
The morning room is a relaxing space. An in-set log burning stove with limestone surround creates a lovely focal point and a relaxing "comfy cosy” feel and there is also underfloor heating. French doors open to the hardwood conservatory.
The double-glazed conservatory is simply delightful with original style “Arundel” Victorian floor tiles. This gorgeous room with a full glass roof invites the garden indoors and provides a wonderful room to enjoy the outdoors even in the cooler, winter months and the William Morris poetry excerpt on the wall reflects this. French doors open to a sheltered patio area, perfect for al fresco dining.
The stunning kitchen is beautifully fitted with a good range of wall and floor mounted units with solid oak doors from the Langton range by Burbidge & Son of Coventry, with marble work surfaces over and complimenting splash backs. The superb breakfast bar offers further storage and a more informal dining area. A feature Rangemaster cooker in cranberry adds a superb splash of colour to this very elegant kitchen. There is a comprehensive range of integrated Neff appliances and a Franke water unit. The kitchen has underfloor heating.
There is a separate utility room off the reception hallway with space and plumbing for the larger appliances.
The staircase rises to the large first floor landing. A window overlooking the front aspect provides ample natural light for the home office/study area. Three of the five bedrooms are located here. There is also a family bathroom and separate WC, very typical of houses built in this period.
The principal bedroom is stunning! Sumptuous and perfectly appointed with William Morris 'Golden Lily' wallpaper, picture rails and a wonderful feature cast-iron fireplace with original Edwardian tiles.
Bedroom two is decorated in William Morris 'Brer Rabbit' wallpaper and bedroom three in William Morris 'Acorn', both have the benefit of picture rails and feature fireplaces.
The family bathroom is beautifully appointed with Lincrusta Edwardian Dado frieze and has the benefit of a lovely Vernon Tutbury cast-iron roll-top claw foot bathtub. The separate WC is decorated to match.
All of the rooms on this floor have working butler's bells.
A second flight of stairs rises to the second floor where there are another two large bedrooms and a family bathroom.
The south-west facing rear garden is an oasis of tranquillity.
**For the full property description please refer to the brochure**
Central Birmingham 2.2 miles, M5 (J3) 4.5 miles, Birmingham International/NEC 12 miles (All distances approximate)
Clarendon Road is close to the delightful grounds of Edgbaston Reservoir and readily accessible to the Queen Elizabeth Medical Centre and Birmingham University as well as excellent amenities around Harborne High Street and regular transport services leading through to comprehensive City Centre facilities.
A wide range of schools for children of all ages is available in the vicinity both in the private and state sectors. They include Hallfield Preparatory School, West House School, Blue Coat School, Edgbaston High School for Girls, St George's School, The Priory School and The King Edward's Foundation Schools. Chad Vale Primary and Junior School is also very convenient.
Recreational amenities of particular note include Edgbaston & Harborne Golf Clubs, Edgbaston Priory Lawn Tennis & Squash Club, Edgbaston Reservoir, the Warwickshire County Cricket Ground and Edgbaston Botanical Gardens.
Brochures
More DetailsBrochure 36 Clarendo- COUNCIL TAXA payment made to your local authority in order to pay for local services like schools, libraries, and refuse collection. The amount you pay depends on the value of the property.Read more about council Tax in our glossary page.
- Band: F
- PARKINGDetails of how and where vehicles can be parked, and any associated costs.Read more about parking in our glossary page.
- Ask agent
- GARDENA property has access to an outdoor space, which could be private or shared.
- Yes
- ACCESSIBILITYHow a property has been adapted to meet the needs of vulnerable or disabled individuals.Read more about accessibility in our glossary page.
- Ask agent
36 Clarendon Road, Edgbaston, Birmingham, B16.
NEAREST STATIONS
Distances are straight line measurements from the centre of the postcode- Five Ways Station1.1 miles
- Jewellery Quarter Tram Stop1.5 miles
- University Station1.6 miles
About the agent
We are passionate about property. Our foundations are built on supporting clients in one of the most significant decisions they'll make in their lifetime. As your partners in property, we act with integrity and are here to help you achieve the very best price for your home in the quickest possible time. We offer a range of services for your property requirements. If you are selling, buying or letting a home, or you need some frank advice and insight on the current property
Industry affiliations



Notes
Staying secure when looking for property
Ensure you're up to date with our latest advice on how to avoid fraud or scams when looking for property online.
Visit our security centre to find out moreDisclaimer - Property reference BRM012320518. The information displayed about this property comprises a property advertisement. Rightmove.co.uk makes no warranty as to the accuracy or completeness of the advertisement or any linked or associated information, and Rightmove has no control over the content. This property advertisement does not constitute property particulars. The information is provided and maintained by Knight Frank, Birmingham. Please contact the selling agent or developer directly to obtain any information which may be available under the terms of The Energy Performance of Buildings (Certificates and Inspections) (England and Wales) Regulations 2007 or the Home Report if in relation to a residential property in Scotland.
*This is the average speed from the provider with the fastest broadband package available at this postcode. The average speed displayed is based on the download speeds of at least 50% of customers at peak time (8pm to 10pm). Fibre/cable services at the postcode are subject to availability and may differ between properties within a postcode. Speeds can be affected by a range of technical and environmental factors. The speed at the property may be lower than that listed above. You can check the estimated speed and confirm availability to a property prior to purchasing on the broadband provider's website. Providers may increase charges. The information is provided and maintained by Decision Technologies Limited. **This is indicative only and based on a 2-person household with multiple devices and simultaneous usage. Broadband performance is affected by multiple factors including number of occupants and devices, simultaneous usage, router range etc. For more information speak to your broadband provider.
Map data ©OpenStreetMap contributors.
