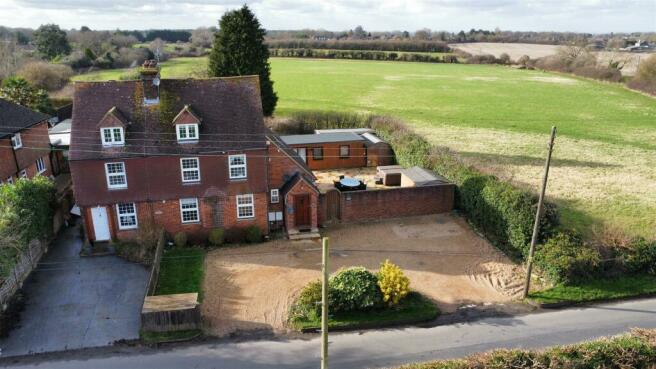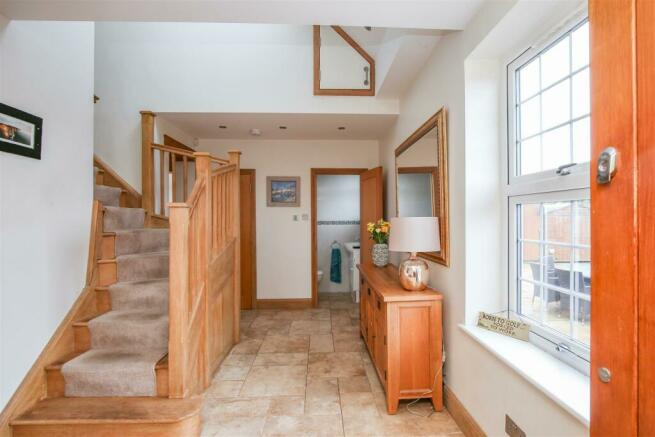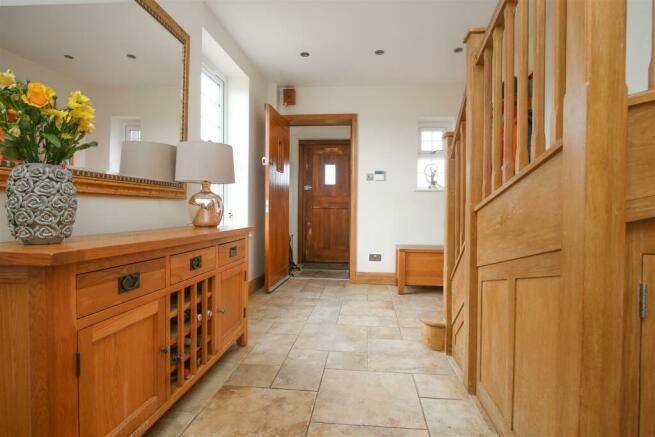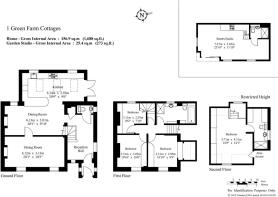School Lane, West Kingsdown, Sevenoaks

- PROPERTY TYPE
Semi-Detached
- BEDROOMS
4
- BATHROOMS
2
- SIZE
Ask agent
- TENUREDescribes how you own a property. There are different types of tenure - freehold, leasehold, and commonhold.Read more about tenure in our glossary page.
Freehold
Key features
- Extended Victorian cottage with character features
- Countryside views
- Annex with kitchen area and shower room
- Four Bedrooms, two bathrooms and cloakroom to main house
- Sitting room with log burner
- Stunning open plan kitchen/dining room
- Parking for a number of cars, Large garden backing onto countryside
- Underfloor heating throughout
- Council tax band F
- No onward chain
Description
Ground Floor -
Porch - Door to entrance hall and windows to side.
Reception Hall - Dual aspect with bespoke solid oak staircase leading to the first floor, vaulted ceiling with velux and storage.
Kitchen Area - 6.32m x 2.90m (20'9 x 9'6) - Shaker style kitchen with wall and base units, granite worktops, breakfast bar, hot tap, mixer tap with water softner, sink with drainer, range master cooker with electric oven and gas hob with extractor above, dishwasher, washing machine, tumble dryer, fridge/freezer, windows over looking the garden, vaulted ceiling with velux windows and double doors to garden. Open to dining area
Dining Area - 6.12m x 3.00m (20'1 x 9'10) - Feature brick fireplace with log burning fire, beams, double glazed window to the garden and door to sitting room.
Sitting Room - 6.12m x 3.12m (20'1 x 10'3) - Two doubled glazed windows to the front, exposed brick fireplace with log burning fire.
Cloakroom - WC, vanity wash basin and window to side.
First Floor -
Bedroom Two - 3.30m x 2.97m (10'10 x 9'9) - Double glazed window to front, built in wardrobes with one having eves storage behind.
Bedroom Three - 3.30m x 3.30m (10'10 x 10'10) - Double glazed window to the front and built in wardrobes.
Bedroom Four - 3.10m x 2.39m max (10'2 x 7'10 max) - Double glazed window with stunning views over the rear garden and built in wardrobes.
Bathroom - 3.99m x 2.03m (13'1 x 6'8) - Double glazed window to the rear, bath, shower cubicle with monsoon shower, vanity wash basin and WC.
Second Floor -
Master Bedroom - 5.69m max x 4.29m max (18'8 max x 14'1 max) - Dual aspect with stunning views to both sides over countryside, vaulted ceiling, built in wardrobes with drawers and dressing table, beams and door to en-suite.
En-Suite - Double glazed window to side, shower cubicle, WC, vanity wash basin, heated towel rail and storage.
External -
Front Garden - In and out driveway for a number of cars, lawn, hedges and side access to the rear garden.
Rear Garden - Indian standstone patio, lawn, flower beds, trees, shrubs, decked area with pagoda which backs onto countryside and has great rural views. Access to the annex.
Annex Room - 7.26m max x 3.61m max (23'10 max x 11'10 max) - Under floor heating, double glazed windows, bed area, kitchen with wall and base units, quartz worktops, sink drainer, induction hob, oven, fridge. The shower room has a shower, WC and vanity wash basin.
Property Info - The house is freehold, of standard construction with tiled roof, under floor heating, mains gas and electricity currently supplied by Shell Energy, mains water/drains/sewage via South East Water, telephone, cable via Sky and broadband is FTTC.
Location - West Kingsdown benefits from a variety of shops, two pubs, restaurants/takeaways, doctors surgery, primary school, library, petrol station and churches, Brands Hatch Mercure Hotel and Spa, with its fitness centre and pool; and the famous Brands Hatch Circuit. The renowned London Golf Club and Brands Hatch Place Hotel and Spa are a short drive away.
Brochures
School Lane, West Kingsdown, SevenoaksBrochure- COUNCIL TAXA payment made to your local authority in order to pay for local services like schools, libraries, and refuse collection. The amount you pay depends on the value of the property.Read more about council Tax in our glossary page.
- Band: F
- PARKINGDetails of how and where vehicles can be parked, and any associated costs.Read more about parking in our glossary page.
- Yes
- GARDENA property has access to an outdoor space, which could be private or shared.
- Yes
- ACCESSIBILITYHow a property has been adapted to meet the needs of vulnerable or disabled individuals.Read more about accessibility in our glossary page.
- Ask agent
School Lane, West Kingsdown, Sevenoaks
NEAREST STATIONS
Distances are straight line measurements from the centre of the postcode- Kemsing Station2.9 miles
- Eynsford Station3.2 miles
- Shoreham Station3.4 miles
About the agent
Established in 1985 the well respected and trusted name of Kings, one of Kents leading truly independent estate and letting agents has become synonymous with a passion for property and providing and unrivalled service to their clients.
At Kings, our clients' interests are of foremost importance. With the Directors actively involved in the day-to-day business, the company provides a personal and unrivalled service, in-depth local knowledge and friendly professional advice to all. Enjoyin
Industry affiliations

Notes
Staying secure when looking for property
Ensure you're up to date with our latest advice on how to avoid fraud or scams when looking for property online.
Visit our security centre to find out moreDisclaimer - Property reference 32925805. The information displayed about this property comprises a property advertisement. Rightmove.co.uk makes no warranty as to the accuracy or completeness of the advertisement or any linked or associated information, and Rightmove has no control over the content. This property advertisement does not constitute property particulars. The information is provided and maintained by Kings Estate Agents, Borough Green. Please contact the selling agent or developer directly to obtain any information which may be available under the terms of The Energy Performance of Buildings (Certificates and Inspections) (England and Wales) Regulations 2007 or the Home Report if in relation to a residential property in Scotland.
*This is the average speed from the provider with the fastest broadband package available at this postcode. The average speed displayed is based on the download speeds of at least 50% of customers at peak time (8pm to 10pm). Fibre/cable services at the postcode are subject to availability and may differ between properties within a postcode. Speeds can be affected by a range of technical and environmental factors. The speed at the property may be lower than that listed above. You can check the estimated speed and confirm availability to a property prior to purchasing on the broadband provider's website. Providers may increase charges. The information is provided and maintained by Decision Technologies Limited. **This is indicative only and based on a 2-person household with multiple devices and simultaneous usage. Broadband performance is affected by multiple factors including number of occupants and devices, simultaneous usage, router range etc. For more information speak to your broadband provider.
Map data ©OpenStreetMap contributors.




