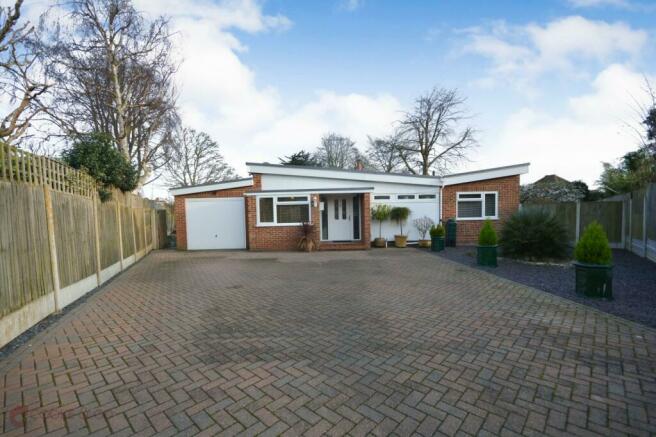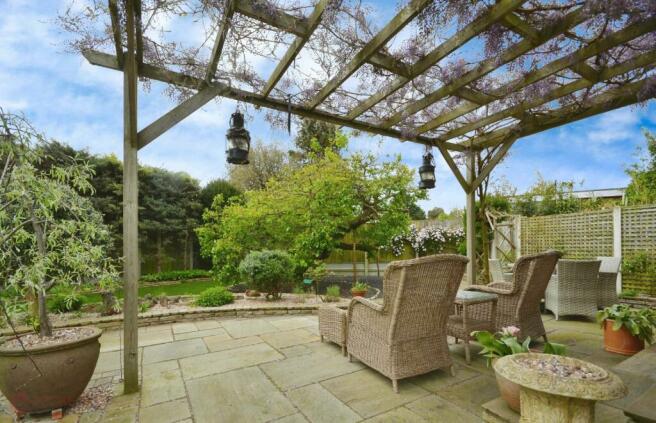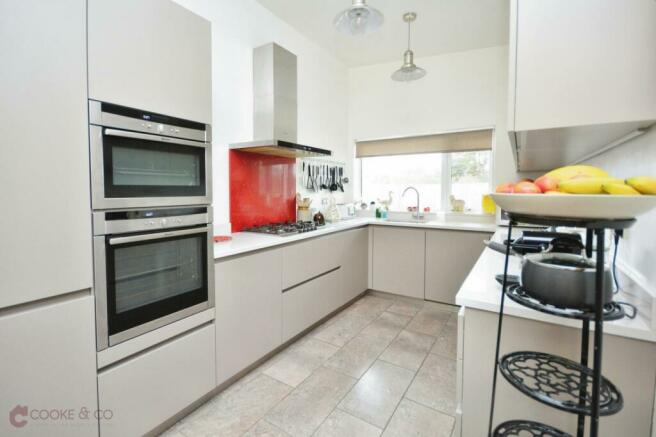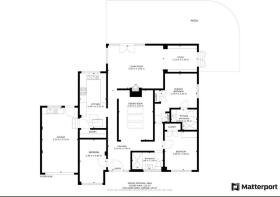
Julie Close, Broadstairs

- PROPERTY TYPE
Detached Bungalow
- BEDROOMS
3
- BATHROOMS
2
- SIZE
Ask agent
- TENUREDescribes how you own a property. There are different types of tenure - freehold, leasehold, and commonhold.Read more about tenure in our glossary page.
Freehold
Key features
- Detached bungalow
- Council tax band: e
- Landscaped garden
- Off-road parking
- Ready to move in condition
- Close to station
- Cul-de-sac location!
- Garage
- Epc rating: c
- Freehold
Description
This exceptional home combines the benefits of a quiet location, modern living, and access to local highlights, making it a unique opportunity for anyone looking to enjoy the best of Broadstairs in a light, bright, and spacious setting.
Entrance
Via composite door into;
Hallway
Hard engineered wooden flooring. Power points.
Office
2.40 x 4.09
Double glazed windows to front. Hard oak engineered wood flooring. Power points. Skirting. Radiator.
Dining Room
3.18 x 4.64
Large velux sky light window above. Hard oak engineered wooden flooring. Power points. Skirting. Radiator.
Family Shower Room
2.85 x 1.60
Double glazed windows to front. Low level W/C. Sink with mixer taps. Walk in shower. Tiled flooring. Tiled splash backs. Heated towel rail.
Bedroom
3.0 x 3.63
Double glazed windows to front. Carpeted throughout. Integrated wardrobes. Power points. Skirting. Radiator. Airing cupboard.
Bedroom
3.35 x 3.20
Double glazed windows to side. Carpeted throughout. Integrated wardrobes. Power points. Skirting. Access to;
En-Suite Shower Room
3.35 x 3.20
Low level W/C. Sink with mixer taps. Walk in shower. Vanity storage capacity. Tiled splash backs. Heated towel rail. Electric underfloor heating and skylight.
Kitchen
2.44 x 5.10
Double glazed windows to rear. Matching array of Small Bone wall and base units with complementary work surfaces, Tiled flooring. Sink with mixer taps. Extractor fan. Integrated five burner gas hob and double oven. Stand alone American fridge/freezer. Electric under floor heating. Power points. Sky light. Wired and linked smoke/heat/CO2 detectors.
Walk-in Pantry
Ideal storage capacity, Houses gas combi boiler. Tiled flooring throughout. Access to;
Garage
3.35 x 5.10
Internal access point from kitchen to garage and into rear garden. Up and over electric door. Utility area which is ideal for housing white goods. Shelving unit. Light and power. Has remote control. Wired and linked smoke/heat/CO2 detectors.
Living Room
5.20 x 3.93
Triple aspect. French doors with access to patio area in rear garden. Double glazed windows to rear. Oak engineered wooden flooring. Power points. Radiator. Log burner. Skirting. CCTV box. Wired and linked smoke/heat/CO2 detectors.
Study
3.22 x 2.38
French doors leading to secondary patio area in rear garden. Hard engineered wooden flooring. Power points. Built in book shelving unit.
Front Garden
Enabling off road parking for several vehicles. Benefitting of wired CCTV with four external cameras- two of which cover the front garden. Power outlet. Water butt. Side access to rear garden.
Rear Garden
Beautifully landscaped wrap around rear garden with artificial lawn and fences throughout. Mature shrubbery. Part gravelled. Two patio seating areas. Pergola. Productive soft fruit area. Large shed with lights and power. Wood store for log burner. Outdoor access to water and electricity. Water butt. Benefitting of wired CCTV with four external cameras- two of which cover the rear garden.
Brochures
Full Property DetailsCouncil TaxA payment made to your local authority in order to pay for local services like schools, libraries, and refuse collection. The amount you pay depends on the value of the property.Read more about council tax in our glossary page.
Ask agent
Julie Close, Broadstairs
NEAREST STATIONS
Distances are straight line measurements from the centre of the postcode- Broadstairs Station0.6 miles
- Dumpton Park Station1.7 miles
- Ramsgate Station2.3 miles
About the agent
If you are looking for a long standing, highly experienced and trusted estate agency in Thanet, Kent , then visit Cooke and Co.
Managing owner Damien Cooke started the business in 1992 in Cliftonville and has subsequently expanded the organisation with offices now in Broadstairs, Ramsgate, a display office in Birchington and an associate office in Park Lane London . Damien knows the importance and value of a professional team and have selected
Industry affiliations



Notes
Staying secure when looking for property
Ensure you're up to date with our latest advice on how to avoid fraud or scams when looking for property online.
Visit our security centre to find out moreDisclaimer - Property reference COOKEANDCO_5637. The information displayed about this property comprises a property advertisement. Rightmove.co.uk makes no warranty as to the accuracy or completeness of the advertisement or any linked or associated information, and Rightmove has no control over the content. This property advertisement does not constitute property particulars. The information is provided and maintained by Cooke & Co, Broadstairs. Please contact the selling agent or developer directly to obtain any information which may be available under the terms of The Energy Performance of Buildings (Certificates and Inspections) (England and Wales) Regulations 2007 or the Home Report if in relation to a residential property in Scotland.
*This is the average speed from the provider with the fastest broadband package available at this postcode. The average speed displayed is based on the download speeds of at least 50% of customers at peak time (8pm to 10pm). Fibre/cable services at the postcode are subject to availability and may differ between properties within a postcode. Speeds can be affected by a range of technical and environmental factors. The speed at the property may be lower than that listed above. You can check the estimated speed and confirm availability to a property prior to purchasing on the broadband provider's website. Providers may increase charges. The information is provided and maintained by Decision Technologies Limited. **This is indicative only and based on a 2-person household with multiple devices and simultaneous usage. Broadband performance is affected by multiple factors including number of occupants and devices, simultaneous usage, router range etc. For more information speak to your broadband provider.
Map data ©OpenStreetMap contributors.





