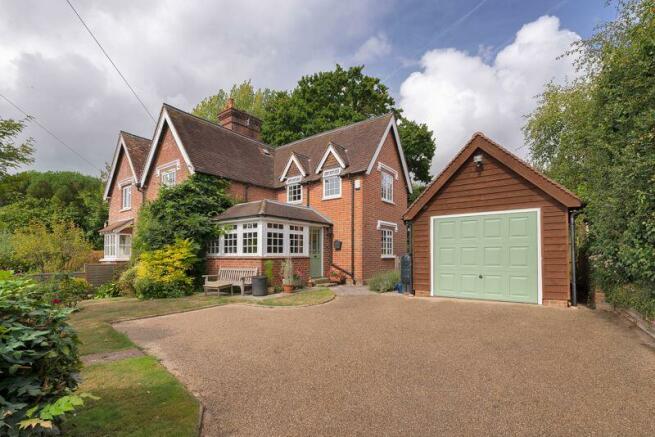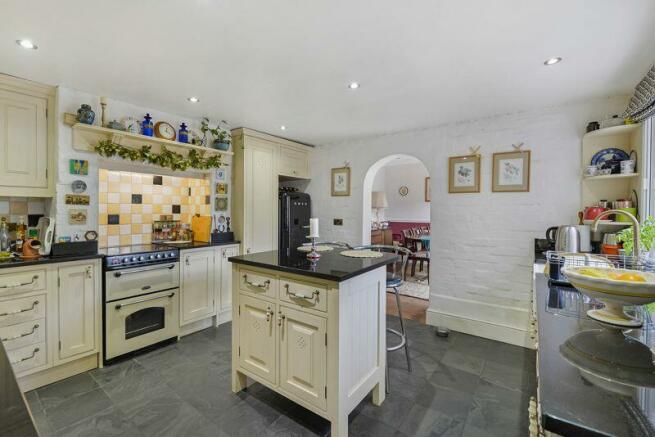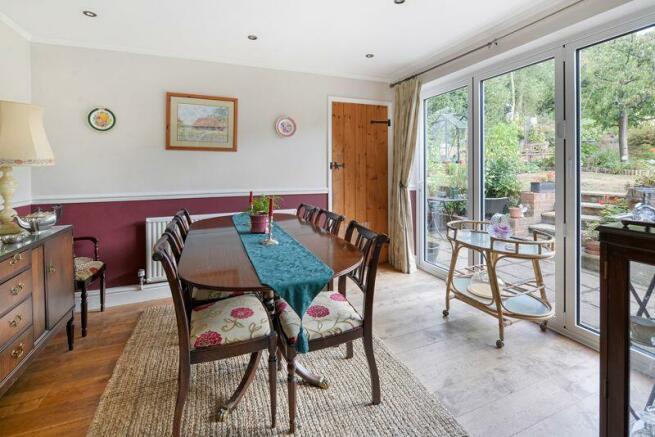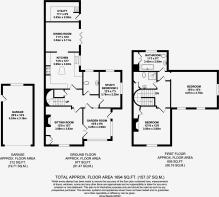Brenchley Road, Brenchley

- PROPERTY TYPE
Semi-Detached
- BEDROOMS
3
- BATHROOMS
2
- SIZE
Ask agent
- TENUREDescribes how you own a property. There are different types of tenure - freehold, leasehold, and commonhold.Read more about tenure in our glossary page.
Freehold
Key features
- Sought After Location
- Excellent Kerb Appeal
- 3 Receptions
- 2/3 Bedrooms
- Bespoke Fitted Kitchen
- Beautifully Landscaped Gardens
- Detached Garage And Off Road Parking
- Sq Ft 1,694 EPC 'D'
- Council Tax Band E
Description
Description
This stunning semi detached house is full of character and charm. Set back from the Brenchley Road, it has instant kerb appeal with retained period features. Internally the property comprises large garden room, sitting room, study/bedroom, cloakroom/wc, kitchen, dining room and utility room on the ground floor. The first floor has two bedrooms, bathroom and shower room. Externally the property provides lovely garden which faces south east and attracts the sun most of the day, large patio area for alfresco dining and ample border shrubs. Detached timber garage with electric door parking for several cars on the driveway. This property is ideal for those who want a village home.
Location
Brenchley village is one of the most sought after villages outside of Tunbridge Wells (approximately 5 miles distant), and with easy access to Paddock Wood (approximately 1.5 miles distant). Brenchley village centre is most picturesque with period buildings, 12th century church, newsagents/post office, Little Bull wine bar, Grays coffee shop, The Halfway House pub, tennis courts, bowls club, football club, squash courts, dentist and doctors surgery. Bus service to neighbouring towns. Paddock Wood offers mainline station to London Charing Cross, / Dover Priory, Waitrose supermarket, Putlands Sports Centre and shopping for everyday needs.
Horsmonden is a thriving village boasting several buildings of architectural and historical interest around the picturesque village green. Local amenities include the award-winning Heath Stores, village pub, chemist, doctor's surgery, nursery and primary school - which we understand are much sought after - tennis and cricket clubs, WI...
Garden Room
Double glazed Double aspect windows to front, wooden flooring, radiator and multi paned double doors to sitting room.
Entrance Hall
Stairs to first floor landing, under stairs cupboard and wooden floor.
Sitting Room
Double glazed window to front. Characterful sitting room with open feature fireplace LPG coal flame with surround and hearth. Wooden flooring and radiator.
Study/Bedroom
This room provides versatile accommodation with double glazed double aspect windows, radiator and outlook across the rear garden.
Kitchen
Delightful bespoke fitted kitchen with a range of wall and base units with granite work surface over and central island. Butler sink with mixer taps, space for electric cooker and fridge freezer. Slate flooring and secondary double glazing to rear. Built in cupboard house boiler.
Cloakroom/WC
Double glazed window to rear with low level wc, wash hand basin and local tiling.
Dining Room
Stylish dining room with addition of bi-folding doors opening up to rear terrace and garden.
Utility Room
Range of wall and base units with butler sink. Space for washing machine and tumble dryer. Radiator tiled flooring and door to rear garden.
Stairs To First Floor Landing
Turned Stairs rising to the first floor with sun tunnel which carries natural light throughout the stairwell.
Bedroom 1
Double glazed double aspect windows to front and side, radiators.
Bedroom 2
Double glazed window to front, radiator. Victorian feature fireplace. Built in wardrobe.
Bathroom
Window to rear. Free standing roll top cast iron bath with claw feet. Radiator, low level wc, wash hand basin. Built in cupbaord.
Shower Room
Single shower cubicle, wash hand basin, low level wc. Built in airing cupboard housing hot water tank, radiator and mosaic tiling to walls.
Outside Gardens
The property is approached through double wooden gates which open on a resin driveway providing a good amount of off road parking and access to the detached garage. There is an area of lawn with close borders, fencing and mature shrubs. To the rear of the house is a split level paved terrace to two sides of the garden with steps leading up to a level mainly laid to lawn. There are mature trees and shrubs to the boundaries, garden shed and oil tank. Green house to remain.
Garage
Detached timber framed garage with electric door, power and light with overhead storage.
Specification
The property is oil fired central heating.
Brochures
Full Details- COUNCIL TAXA payment made to your local authority in order to pay for local services like schools, libraries, and refuse collection. The amount you pay depends on the value of the property.Read more about council Tax in our glossary page.
- Band: F
- PARKINGDetails of how and where vehicles can be parked, and any associated costs.Read more about parking in our glossary page.
- Yes
- GARDENA property has access to an outdoor space, which could be private or shared.
- Yes
- ACCESSIBILITYHow a property has been adapted to meet the needs of vulnerable or disabled individuals.Read more about accessibility in our glossary page.
- Ask agent
Brenchley Road, Brenchley
NEAREST STATIONS
Distances are straight line measurements from the centre of the postcode- Paddock Wood Station2.2 miles
- Beltring Station3.8 miles
- Marden Station4.8 miles
About the agent
Firefly Homes Kent - Carol Prier presents a refreshing concept for both selling and buying property. Carol's overview of her company is heavily weighted on the approach of a personal and professional service to clients which offers Carol's vast experience and local knowledge within the marketplace. The team at Firefly is passionate about your journey and has a tenacious attitude to finding the right buyer for your home. The creative concept of working with the buyers and sellers wheth
Notes
Staying secure when looking for property
Ensure you're up to date with our latest advice on how to avoid fraud or scams when looking for property online.
Visit our security centre to find out moreDisclaimer - Property reference 11642961. The information displayed about this property comprises a property advertisement. Rightmove.co.uk makes no warranty as to the accuracy or completeness of the advertisement or any linked or associated information, and Rightmove has no control over the content. This property advertisement does not constitute property particulars. The information is provided and maintained by Firefly Homes, Paddock Wood. Please contact the selling agent or developer directly to obtain any information which may be available under the terms of The Energy Performance of Buildings (Certificates and Inspections) (England and Wales) Regulations 2007 or the Home Report if in relation to a residential property in Scotland.
*This is the average speed from the provider with the fastest broadband package available at this postcode. The average speed displayed is based on the download speeds of at least 50% of customers at peak time (8pm to 10pm). Fibre/cable services at the postcode are subject to availability and may differ between properties within a postcode. Speeds can be affected by a range of technical and environmental factors. The speed at the property may be lower than that listed above. You can check the estimated speed and confirm availability to a property prior to purchasing on the broadband provider's website. Providers may increase charges. The information is provided and maintained by Decision Technologies Limited. **This is indicative only and based on a 2-person household with multiple devices and simultaneous usage. Broadband performance is affected by multiple factors including number of occupants and devices, simultaneous usage, router range etc. For more information speak to your broadband provider.
Map data ©OpenStreetMap contributors.




