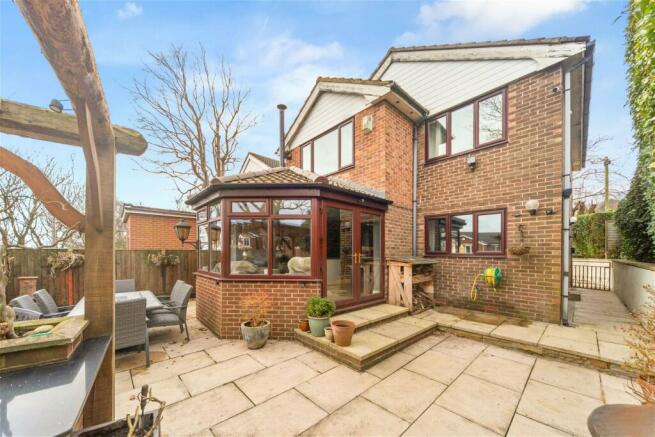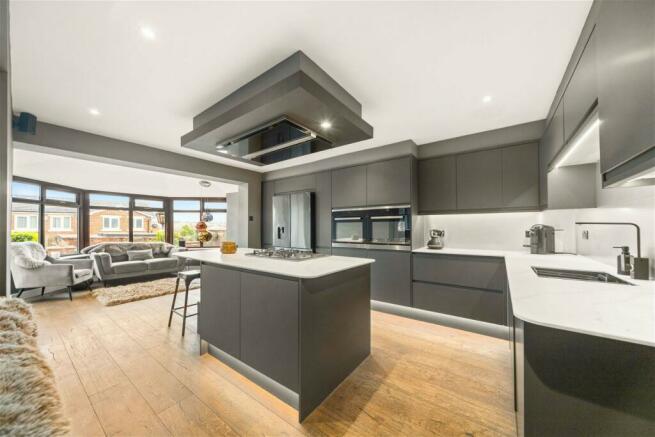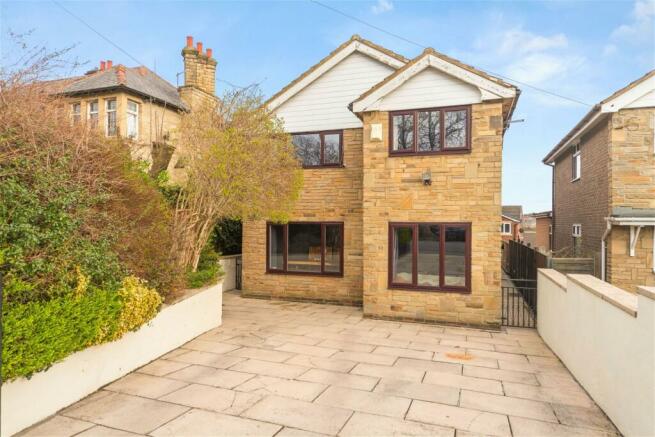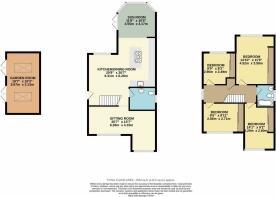Syke Lane, Earlsheaton, Dewsbury, WF12 8HN

- PROPERTY TYPE
Detached
- BEDROOMS
4
- BATHROOMS
1
- SIZE
Ask agent
- TENUREDescribes how you own a property. There are different types of tenure - freehold, leasehold, and commonhold.Read more about tenure in our glossary page.
Freehold
Key features
- Please quote Reference JI 0641
- Stunning Open Plan Layout
- Underfloor Heating
- Modern Kitchen with Island Unit
- Four Good Sized Bedrooms with Built in Wardrobes
- Paved Driveway for Off Street Parking
- Low Maintenance Split Level Rear Garden
- Outdoor Kitchen/Bar Area
- Garden Room Suitable for a Variety of Uses
- Excellent Transport Links & Amenities
Description
Please quote Reference JI 0641 when enquiring about this property.
WOW - FABULOUS FLEXIBLE OPEN PLAN LIVING TO GROUND FLOOR!
With Immaculate presentation throughout, this stunning extended detached family home is set in a popular area of Earlsheaton within easy each of the excellent local amenities in both Ossett and Dewsbury, good local schools and excellent transport links.
This stunning home features spacious open plan living/kitchen/dining areas and utility room/guest wc to the ground floor, 4 good sized bedrooms, all with fitted wardrobes and a family bathroom to the first floor, together with useful loft room.
Externally is a paved driveway for off street parking to the front, and a paved split level low maintenance rear garden with hot and cold outside taps, built in bar/outdoor kitchen area with pergola over and pizza oven, granite worktops and space for a bbq, and plenty of space for an outdoor dining or relaxing area to the first level. Steps lead down to the lower level where a gazebo can be found with space for a hot tub or seating area underneath, further patio area and a fabulous garden room which is currently used as an art studio, but would also be ideal for use as a summer house, gym, games room etc or could be used for an office space - ideal for those wishing to work from home.
GROUND FLOOR
A door to the side of the property door leads into the stunning open plan ground floor space finished with wood veneered oak flooring with under-floor heating throughout. The ground floor consists of two reception areas to the front, two further reception areas to the side/rear and a fabulous kitchen area with an island unit - ideal for entertaining! There is also a separate enclosed utility room/guest wc. The two open plan reception areas to the front are currently used as sitting and dining areas and have feature windows to the front elevation letting in plenty of light. The utility room/guest wc has plumbing for a washing machine and tumble dryer, plenty of space for coats/shoes etc and a white two piece suite. To the rear one reception area boasts a feature tiled wall with space for a wall mounted tv, and a window overlooking the rear garden, and the other reception area features a wood burning stove, windows overlooking the rear garden and doors leading out onto the rear patio - ideal for entertaining!
The stunning kitchen area features a range of wall and base units with grey gloss doors and contrasting worktops over, an inset sink with mixer tap over, integrated full sized dishwasher, two integrated wall mounted electric ovens and housing for an American style Fridge/Freezer (the fridge/freezer can be included in the sale if required). The spacious island unit has a seating area to one side for casual dining, and an integrated 5 ring gas hob to the centre, together with deep drawers and storage cupboards undrneath. Above the island unit is a feature chrome ceiling-mounted extractor fan with coloured LED lighting to the edges.
Wooden stairs with storage underneath housing the under-floor heating controls, and a chrome balustrade with glass panels, lead to the first floor where 4 bedrooms and the family bathroom can be found.
FIRST FLOOR
The Master bedroom is a generous room with fitted wardrobes to one wall with mirrored sliding doors and a window to the rear elevation overlooking the rear garden and letting in plenty of light.
Bedrooms Two and Three are further double rooms to the front elevation, both with fitted wardrobes with sliding mirrored doors, and Bedroom Four is a good sized single room to the rear with further fitted wardrobes with mirrored siding doors and a window overlooking the rear garden.
The modern Family Bathroom is finished with cream ceramic tiling and features a white three piece suite with shower end bath, chrome mixer shower over and a glazed shower screen, together with a sink with mixer tap over and vanity storage underneath. An obscured glass window to the side lets in plenty of light and a chrome heated towel rail completes the modern look.
There is also a hatch leading to the useful loft room with power and light.
OUTSIDE
To the front is a paved driveway for off street parking, together with a raised bed planted with a range of mature shrubs and trees, A gate leads to the rear of the property and side entrance door. To the rear is a low maintenance split level landscaped garden. Close to the house is a patio area with hot and cold outside taps, a built in outdoor kitchen area with pergola over and granite worktops, a pizza oven and space for a barbeque, together with plenty of space for am outdoor dining table - ideal for entertaining!
Steps lead down to the lower level where a further patio area, gazebo with space for a hot tub or seating area and a garden room with double wooden doors can be found. The garden room is currently used as a art studio but would also be ideal for use as a summerhouse, bar, games room, play room etc, or as a home office - ideal for those wishing to work from home!
Viewing of this beautiful family home is highly recommended.
MATERIAL INFORMATION
Tenure - Freehold
EPC Rating C
Council Tax Band D
Local Authority - Kirklees
Important Information on Anti-Money Laundering Check:
We are required by law to conduct Anti-Money Laundering checks on all parties involved in the sale or purchase of a property. We take the responsibility of this seriously in line with HMRC guidance in ensuring the accuracy and continuous monitoring of these checks. Our partner, MoveButler, will carry out the initial checks on our behalf. They will contact you and where possible, a biometric check will be sent to you electronically only once your offer has been accepted.
As an applicant, you will be charged a non-refundable fee of £20 (inclusive of VAT) per buyer for these checks. The fee covers data collection, manual checking, and monitoring. You will need to pay this amount directly to Move Butler and complete all Anti-Money Laundering checks before your offer can be formally accepted.
You will also be required to provide evidence of how you intend to finance your purchase prior to formal acceptance of any offer.
- COUNCIL TAXA payment made to your local authority in order to pay for local services like schools, libraries, and refuse collection. The amount you pay depends on the value of the property.Read more about council Tax in our glossary page.
- Band: D
- PARKINGDetails of how and where vehicles can be parked, and any associated costs.Read more about parking in our glossary page.
- Off street
- GARDENA property has access to an outdoor space, which could be private or shared.
- Yes
- ACCESSIBILITYHow a property has been adapted to meet the needs of vulnerable or disabled individuals.Read more about accessibility in our glossary page.
- Ask agent
Syke Lane, Earlsheaton, Dewsbury, WF12 8HN
NEAREST STATIONS
Distances are straight line measurements from the centre of the postcode- Dewsbury Station1.0 miles
- Batley Station1.5 miles
- Ravensthorpe Station2.2 miles
About the agent
eXp UK are the newest estate agency business, powering individual agents around the UK to provide a personal service and experience to help get you moved.
Here are the top 7 things you need to know when moving home:
Get your house valued by 3 different agents before you put it on the market
Don't pick the agent that values it the highest, without evidence of other properties sold in the same area
It's always best to put your house on the market before you find a proper
Notes
Staying secure when looking for property
Ensure you're up to date with our latest advice on how to avoid fraud or scams when looking for property online.
Visit our security centre to find out moreDisclaimer - Property reference S872630. The information displayed about this property comprises a property advertisement. Rightmove.co.uk makes no warranty as to the accuracy or completeness of the advertisement or any linked or associated information, and Rightmove has no control over the content. This property advertisement does not constitute property particulars. The information is provided and maintained by eXp UK, Yorkshire and The Humber. Please contact the selling agent or developer directly to obtain any information which may be available under the terms of The Energy Performance of Buildings (Certificates and Inspections) (England and Wales) Regulations 2007 or the Home Report if in relation to a residential property in Scotland.
*This is the average speed from the provider with the fastest broadband package available at this postcode. The average speed displayed is based on the download speeds of at least 50% of customers at peak time (8pm to 10pm). Fibre/cable services at the postcode are subject to availability and may differ between properties within a postcode. Speeds can be affected by a range of technical and environmental factors. The speed at the property may be lower than that listed above. You can check the estimated speed and confirm availability to a property prior to purchasing on the broadband provider's website. Providers may increase charges. The information is provided and maintained by Decision Technologies Limited. **This is indicative only and based on a 2-person household with multiple devices and simultaneous usage. Broadband performance is affected by multiple factors including number of occupants and devices, simultaneous usage, router range etc. For more information speak to your broadband provider.
Map data ©OpenStreetMap contributors.




