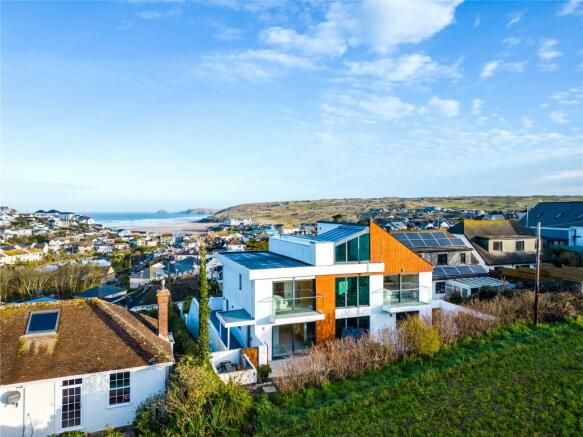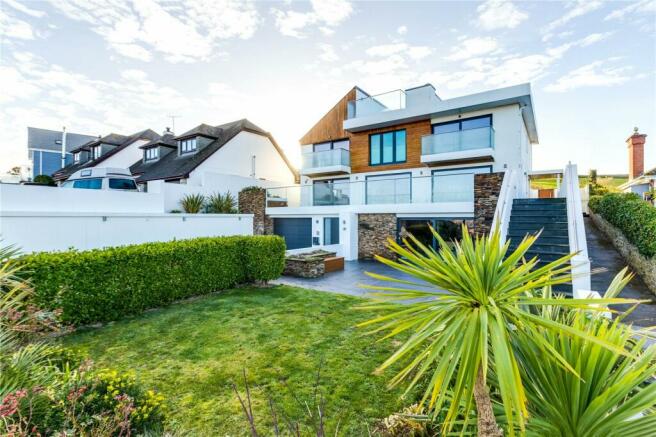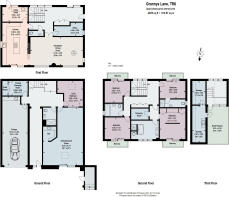
Grannys Lane, Perranporth, Cornwall, TR6

- PROPERTY TYPE
Detached
- BEDROOMS
5
- BATHROOMS
4
- SIZE
4,455 sq ft
414 sq m
- TENUREDescribes how you own a property. There are different types of tenure - freehold, leasehold, and commonhold.Read more about tenure in our glossary page.
Freehold
Key features
- Sea views from all principle rooms
- 700m walk to the renowned beach
- Open plan living areas including a games room with bar
- Front and rear outside terraces including a south facing rear garden
- Underfloor heating throughout
- Roof terrace with panoramic vistas
- Large glazing for superb levels of natural light
- Driveway with parking for 4 vehicles
- EPC B
- EPC Rating = B
Description
Description
Everything about this house is of the highest quality; the architecture, the design, the specification and the location.
The Whim occupies an elevated position on a quiet lane with panoramic views of the ocean. Only a short walk to the beach and village yet wonderfully peaceful and secluded.
These attributes can only be fully appreciated by viewing this property.
Ground Floor:
It is almost impossible to walk past this house without stopping in admiration but you must step inside to experience the true magic of this home.
A tantalising glimpse of the dramatic glass and steel staircase greets you at the end that of the stylish hallway.
The inner lobby leads to the impressive lounge/ games room with far reaching views out to sea.
A bespoke bar with walnut top, large lounge and games areas are cleverly designed with entertainment in mind. Patio doors open out to a spacious terrace and front garden which is laid to lawn. Thoughtful planting provides privacy.
The gym has sea views to compliment your workout. If needed fitted blinds quickly convert the room to a 5th double bedroom.
Conveniently located in the lobby is a large bathroom with walk-in shower. Opposite is the drying/ changing room. Perfect for drying laundry, towels and wetsuits.
An internal door provides access from the house to a large heated garage.
First Floor-
The bright first floor lobby provides access to the lounge/dining room, kitchen, utility room, study and cloakroom. Patio doors lead out to a secluded south facing rear terrace. A sun trap, it’s the perfect space for alfresco dining, sunbathing, or just simply relaxing.
The spacious lounge/dining room with centrepiece woodburning stove draws you in with panoramic views of the village, beach and sea.
A solid oak pocket door links through to the meticulously designed German kitchen. The large island with overhanging worktop has seating for 6. Ideal for less formal dining, coffee with friends or just a chat. A real focal point.
A Miele induction hob for faster, safer and cleaner cooking sits in the centre of the island. A dropped ceiling houses the extractor. Double Miele fan ovens offer additional capacity and flexibility when catering for larger parties.
The Silestone work surfaces are durable, low maintenance and bacteria resistant. An integrated Siemens dishwasher is placed next to the full size double sink. There is space and plumbing for an American style fridge freezer. Patio doors provide sea views from the kitchen and lead out onto the spacious front terrace which spans the width of the house and provides amazing views.
The utility room has a sink, washing machine plumbing, tumble drier space and ample storage units. A door provides convenient access to a "Mediterranean" style terrace with tiled flooring, olive trees and fixed seating area.
The study is light and tranquil with a fast internet connection. It is the perfect space for home working.
Second Floor-
The second floor landing is light and airy with access to the bedrooms and family bathroom.
The master bedroom, with its spacious en suite and walk-in dressing room, has the feel of a luxury apartment. Patio doors open onto a glass balcony with stunning views. The en suite has a freestanding bath with a sea view and a large walk-in shower with monsoon shower head. There are dual sinks and a large heated mirror.
The additional three guest bedrooms are all doubles with patio doors that open out onto glass balconies. The two rear bedrooms overlook open countryside. One has an en suite with a large shower, built-in wardrobe, and dressing table.
The front guest bedroom has exceptional light with amazing views and shares a lovely family bathroom with the other rear bedroom.
Large cupboards on the landing provide storage for bedding and towels. Stairs lead from the landing to the roof terrace.
Roof Terrace-
The roof terrace is the perfect viewing gallery and outdoor entertaining space with stunning views. It is very private. There is a large storage room with a sink and space for a drinks fridge.
Entertain in style.
Location
The Whim is an easy 700m walk to the renowned beach. Three miles of golden sands and the nearby coast path provide endless outdoor opportunities. The Watering Hole, a year round bar, and live music venue, is located right on the beach.
However, there is more to Perranporth than just the beach. There are thriving Rugby, Football, Surf lifesaving, Bowls and Tennis clubs. For golfers the links course is ranked in the top 100 in Britain. Reen Stables give horse riders the chance to canter on the sand. For light aircraft enthusiasts Perranporth airfield is a mile from the town. The Perranporth Players have been entertaining residents and holiday makers in the village since 1947. There really is something for everyone.
The village has a range of day-to-day amenities including a doctors, dentist, vets, butchers, post office, Boots pharmacy, 2 Co-ops and a petrol station. There are a range of restaurants, bars, art galleries and independent shops.
Newquay airport, Truro mainline station and the A30 are all a short drive from the village providing excellent national and international connections.
Square Footage: 4,455 sq ft
Directions
From the A30 take the B3285 to Perranporth. Granny’s Lane is located on the left hand side of the hill down in to Perranporth. The Whim is located about 200 metres down on the left hand side.
A30- 5 Miles, Truro - 10.5 Miles, St Agnes - 4.5 Miles, Newquay 8.9 Miles. Cornwall Airport (Newquay) - 16 Miles
(Distances are approximate and in miles)
Additional Info
SERVICES -Mains Water, Drainage & Electricity, Oil fired central heating - Underfloor heating throughout (controllable by phone), Heat recovery/fresh air ventilation system in each room throughout the property, Alarm, CCTV and Intercom system, Fibre Broadband
TENURE - Freehold
VIEWINGS - Strictly by prior appointment with Savills.
FIXTURES AND FITTINGS - Only those mentioned in these sales particulars are included in the sale, however furniture, crockery and all others such as curtains, light fittings, garden ornaments, etc. are specifically excluded but may be available by separate negotiation.
IMPORTANT NOTICE - Savills, their clients and any joint agents give notice that: 1. They are not authorised to make or give any representations or warranties in relation to the property either here or elsewhere, either on their own behalf or on behalf of their client or otherwise. They assume no responsibility for any statement that may be made in these particulars. These particulars do not form part of any offer or contract and must not be relied upon as statements or representations of fact. 2. Any areas, measurements or distances are approximate. The text, images and plans are for guidance only and are not necessarily comprehensive. It should not be assumed that the property has all necessary planning, building regulation or other consents and Savills have not tested any services, equipment or facilities. Purchasers must satisfy themselves by inspection or otherwise.
Brochures
Web Details- COUNCIL TAXA payment made to your local authority in order to pay for local services like schools, libraries, and refuse collection. The amount you pay depends on the value of the property.Read more about council Tax in our glossary page.
- Band: E
- PARKINGDetails of how and where vehicles can be parked, and any associated costs.Read more about parking in our glossary page.
- Yes
- GARDENA property has access to an outdoor space, which could be private or shared.
- Yes
- ACCESSIBILITYHow a property has been adapted to meet the needs of vulnerable or disabled individuals.Read more about accessibility in our glossary page.
- Ask agent
Grannys Lane, Perranporth, Cornwall, TR6
NEAREST STATIONS
Distances are straight line measurements from the centre of the postcode- Newquay Station6.2 miles
About the agent
Why Savills
Founded in the UK in 1855, Savills is one of the world's leading property agents. Our experience and expertise span the globe, with over 700 offices across the Americas, Europe, Asia Pacific, Africa, and the Middle East. Our scale gives us wide-ranging specialist and local knowledge, and we take pride in providing best-in-class advice as we help individuals, businesses and institutions make better property decisions.
Outstanding property
We have been advising on
Notes
Staying secure when looking for property
Ensure you're up to date with our latest advice on how to avoid fraud or scams when looking for property online.
Visit our security centre to find out moreDisclaimer - Property reference TRS220426. The information displayed about this property comprises a property advertisement. Rightmove.co.uk makes no warranty as to the accuracy or completeness of the advertisement or any linked or associated information, and Rightmove has no control over the content. This property advertisement does not constitute property particulars. The information is provided and maintained by Savills, Truro. Please contact the selling agent or developer directly to obtain any information which may be available under the terms of The Energy Performance of Buildings (Certificates and Inspections) (England and Wales) Regulations 2007 or the Home Report if in relation to a residential property in Scotland.
*This is the average speed from the provider with the fastest broadband package available at this postcode. The average speed displayed is based on the download speeds of at least 50% of customers at peak time (8pm to 10pm). Fibre/cable services at the postcode are subject to availability and may differ between properties within a postcode. Speeds can be affected by a range of technical and environmental factors. The speed at the property may be lower than that listed above. You can check the estimated speed and confirm availability to a property prior to purchasing on the broadband provider's website. Providers may increase charges. The information is provided and maintained by Decision Technologies Limited. **This is indicative only and based on a 2-person household with multiple devices and simultaneous usage. Broadband performance is affected by multiple factors including number of occupants and devices, simultaneous usage, router range etc. For more information speak to your broadband provider.
Map data ©OpenStreetMap contributors.





