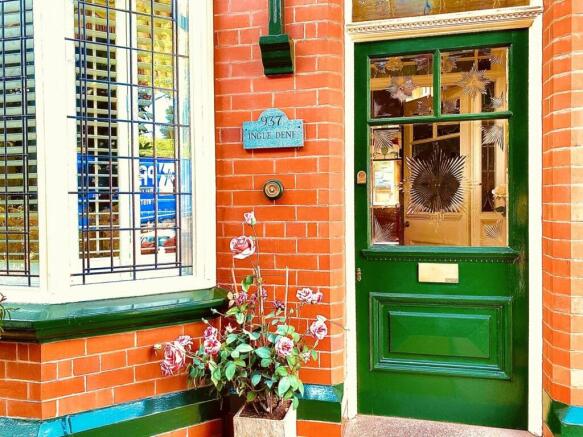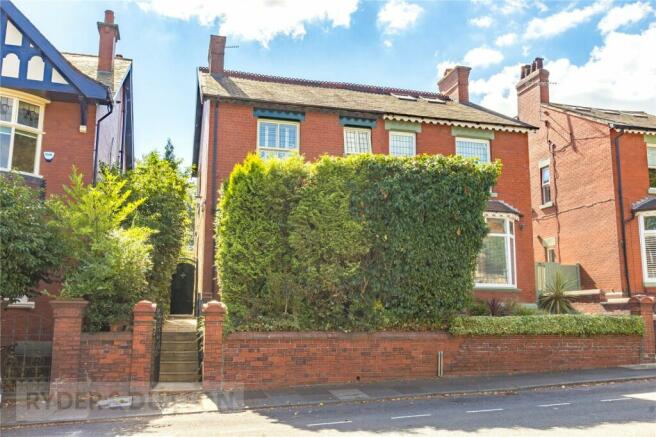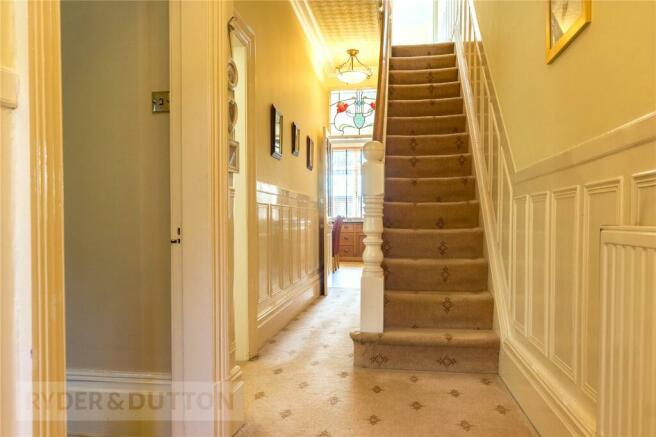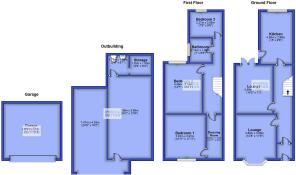
Middleton Road, Chadderton, Oldham, OL9

- PROPERTY TYPE
Semi-Detached
- BEDROOMS
3
- BATHROOMS
1
- SIZE
Ask agent
- TENUREDescribes how you own a property. There are different types of tenure - freehold, leasehold, and commonhold.Read more about tenure in our glossary page.
Freehold
Key features
- CHAIN FREE
- FREEHOLD
- FULL OF CHARACTER
- MANY ORIGINAL FEATURES
- INCREDIBLE ATTENTION TO DETAIL
- LARGE ROOMS
- GARDEN TO REAR
- LARGE DOUBLE GARAGE FOR OFF STREET PARKING
- TRAIN STATION 10MIN WALK AWAY
- COUNCIL TAX BAND - C
Description
Ryder & Dutton are delighted to offer for sale this beautiful period property, lovingly maintained by the current owners who have retained its original features and charm.
To the ground floor level, there is a beautiful and spacious entrance hallway leading to the front lounge with bay window, rear sitting room, and a kitchen to the rear. Upstairs, there is a bathroom and three bedrooms - two generous doubles and a large single, and the master bedroom is complete with its own dressing room. The property has potential for development to add a loft conversion and side/rear extension to further increase the living space (subject to any necessary permissions).
The property enjoys a very good amount of outside space which has been well utilised by the current owners - there is a spacious and private rear garden with a large garden room, perfect for entertaining but could also be used as a home office, treatment/therapy room, gym, games room, or similar. There could also be potential to convert the garden room into an annex or holiday let subject to any required consents and permissions.
The property also benefits from a large double garage to the rear for secure, off street parking, with a remote control electric opening door.
The property is situated in a popular and highly sought after area of North Chadderton. Several well-regarded schools are found within walking distance, along with Chadderton Hall Park. Excellent transport links make commuting a breeze. Mills Hill Railway Station is only a 10 minute walk away which provides quick and easy access to Manchester City Centre, and the motorway network is also on the doorstep. The close proximity to local shops and supermarkets adds to the overall convenience of daily living.
Offered for sale with no vendor chain.
GROUND FLOOR
Storm Porch
Original glazed front door
Entrance Vestibule
With ‘Lincrustre’ wall covering, coving, built in meter cupboards, original tiled floor and original glazed inner door with leaded lights to the entrance hall.
Entrance Hall
With ‘Lincrustre’ wall covering, coving, under stairs storage cupboard, staircase leading to the first floor.
Lounge
4.39m x 3.36m
Feature antique style cast iron fire surround with tiled inlay and hearth and dark wood mantel, original picture rail, deep coving, freeze and ceiling ‘Lincrustre’, 2 radiators and double glazed hard wood bay window to the front with plantation shutters.
Sitting Room
3.85m x 3.59m
With coving, picture rail, ‘Lincrustre’ panelling above the picture rail, double glazed window to the side with plantation shutter, double glazed patio doors to the rear, picture window and radiator.
Kitchen
4.58m x 2.89m
Fitted with a range of handmade English Oak kitchen units with black Granite work surfaces, deep sink unit with mixer taps, marble splashback tiling, ‘Amtico’ floor covering, double glazed uPVC window to the rear and uPVC composite barn door to the side.
FIRST FLOOR
Landing
Landing with coving, built in storage cupboard housing, Worcester combi boiler, ‘Lincrustre’ panelling to part of the walls, picture skylight and entrance to the loft area.
Bedroom 1
3.93m x 3.62m
With separate dressing room with open wardrobes, dressing table with mirror, picture rail, coving, radiator and double glazed hardwood window to the front with plantation shutters. Bedroom area with original cast iron fire surround, picture rail, coving, radiator and double glazed hard wood window to the front with plantation shutters.
Dressing Room
3.93m x 1.37m
Bedroom 2
4.46m x 3.34m
Excellent sized second bedroom with picture rail, coving, radiator and double glazed windows to the side and rear.
Bedroom 3
2.89m x 2.27m
Good sized single bedroom with picture rail, coving, radiator and double glazed window to the rear.
Bathroom
With luxury 3 piece ‘Villroy&Boch’ suite, comprising panelled bath, pedestal wash basin and low level w.c. suite with ‘Perrin & Rowe’ antique style taps, wall mounted chrome and brass shower with ‘Perrin & Rowe’ fittings, shower screen, heated chrome towel rail, fully tiled walls, sunken spotlighting, double glazed window to the side and double glazed Velux skylight.
Outside space
To the rear there is an enclosed garden with sunny aspects with original York Stone flagged patio area, flower borders and outbuildings all enclosed by boundary walls. There is a communal access road beyond the boundary walls with detached double garage, raised decking area, Garden Room with full sized pool table, bar area, seating area, power supply, Wi-Fi, projector and projector screen, electric fireplace, electric heater, and a bathroom and store room to the rear. Enclosed Veranda area to the side of the Garden Room with a rattan bar with seating and an outside cast iron fireplace. To the front of the property there is a garden forecourt with trees, York Stone flagged paths, all enclosed by boundary walls with a wrought iron gate and handrail.
Outbuildings/Utility Space
With plumbing for washing machine, uPVC sliding doors, lights and power supply and a separate usable outside toilet with uPVC door.
Brochures
Web DetailsCouncil TaxA payment made to your local authority in order to pay for local services like schools, libraries, and refuse collection. The amount you pay depends on the value of the property.Read more about council tax in our glossary page.
Band: C
Middleton Road, Chadderton, Oldham, OL9
NEAREST STATIONS
Distances are straight line measurements from the centre of the postcode- Mills Hill Station0.6 miles
- Westwood Tram Stop1.4 miles
- Moston Station1.8 miles
About the agent
Ryder & Dutton are long established and market leading estate agents in the North of England. With branches which span across Greater Manchester, West Yorkshire, Lancashire and Derbyshire, we have a local team of experts in our 16 sales and lettings branches who are here to help you move. Available anytime, anywhere from 8 'til 8 7 days a week you can rest assured that we'll be here to help you throughout your moving journey.
Industry affiliations

Notes
Staying secure when looking for property
Ensure you're up to date with our latest advice on how to avoid fraud or scams when looking for property online.
Visit our security centre to find out moreDisclaimer - Property reference CEN221238. The information displayed about this property comprises a property advertisement. Rightmove.co.uk makes no warranty as to the accuracy or completeness of the advertisement or any linked or associated information, and Rightmove has no control over the content. This property advertisement does not constitute property particulars. The information is provided and maintained by Ryder & Dutton, Oldham. Please contact the selling agent or developer directly to obtain any information which may be available under the terms of The Energy Performance of Buildings (Certificates and Inspections) (England and Wales) Regulations 2007 or the Home Report if in relation to a residential property in Scotland.
*This is the average speed from the provider with the fastest broadband package available at this postcode. The average speed displayed is based on the download speeds of at least 50% of customers at peak time (8pm to 10pm). Fibre/cable services at the postcode are subject to availability and may differ between properties within a postcode. Speeds can be affected by a range of technical and environmental factors. The speed at the property may be lower than that listed above. You can check the estimated speed and confirm availability to a property prior to purchasing on the broadband provider's website. Providers may increase charges. The information is provided and maintained by Decision Technologies Limited.
**This is indicative only and based on a 2-person household with multiple devices and simultaneous usage. Broadband performance is affected by multiple factors including number of occupants and devices, simultaneous usage, router range etc. For more information speak to your broadband provider.
Map data ©OpenStreetMap contributors.





