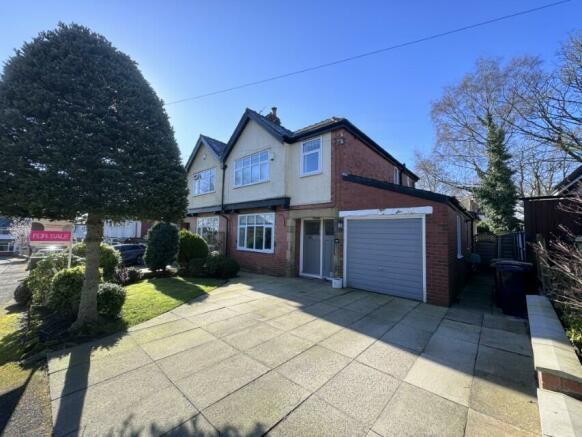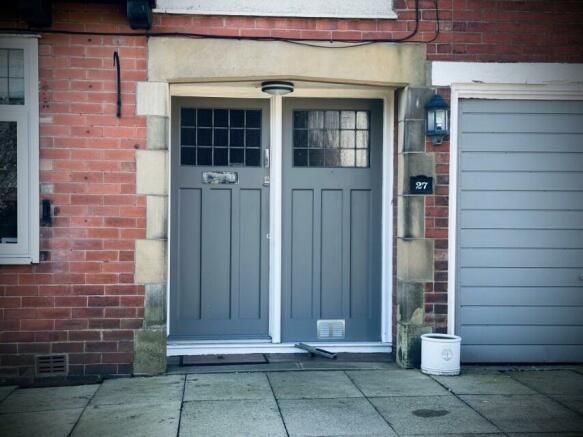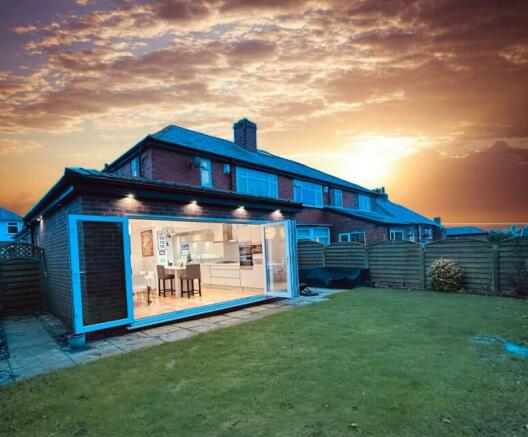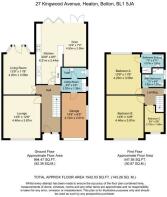Kingwood Avenue, BL1 5JA * Chain Free*

- PROPERTY TYPE
Semi-Detached
- BEDROOMS
3
- BATHROOMS
3
- SIZE
Ask agent
Key features
- AVAILABLE WITH NO ONWARD CHAIN
- Prime location in Heaton
- VIEWING NECESSARY TO APPRECIATE THIS STUNNING HOME
- Driveway
- Enclosed rear garden
Description
Occupying a desirable residential position between Lingmoor Road and Greenmount Lane.
Rarely do these properties become available ~ with many being long term residents on Kingwood Avenue.
The present vendors have enjoyed raising their family here and consistently maintained and upgraded their family home.
They will be heartbroken to leave, however only moving for job relocation.
Open the door to a light and welcoming reception hallway with stairs leading to first floor and additional open under stairs area to accommodate a small desk/ study area.
Access from the hallway leads to Two generous reception rooms, Utility, Ground floor two piece cloakroom and integral access to the single garage.
Access from hallway opens to the fitted kitchen opening to a spacious dining area with feature vaulted ceiling.
~ a Light and Airy home with many appealing features ~
Solid oak flooring ~ stripped original doors~ neutral & feature décor ~ modern fitted kitchen~ modern bathroom and en suite
Gardens front and rear
Double width driveway leading to single integral garage
An excellent example of its type ~ potential to extend above garage STPP
Viewing strongly recommended
Location:
Kingwood Avenue is a winding residential road situated between Lingmoor Road and Greenmount Lane, Heaton. No 27 is within a short walk of Markland Hill CP school, Doffcocker Conservation area and similarly within easy reach of local amenities, Heaton Medical Centre and open countryside. A renowned and sought after location and within a short drive of Clevelands Preparatory school and Bolton School.
Similarlarly health, leisure, tennis and golf clubs are all easily accessible plus excellent motorway/ rail links to surrounding towns and cities ~ Manchester, Liverpool, Preston and beyond.
Full Details:
Reception Hallway:
Spacious, warm and welcoming with neutral décor, spindle stairs leading to first floor and solid oak flooring. Feature ceiling light and inset spotlights. High ceiling & recessed display shelves with downlighting and wall mounted storage with coat hooks. Radiator cover and radiator. Open under stairs storage providing additional study area with three spotlight fitting and shelving.
Lounge: Front aspects:
Well proportioned living room with feature log burner and granite tiled hearth and timber mantle. Built- in Bespoke base cupboards and shelving in recess and feature decor to one wall. Coved ceiling and inset spotlights. Neutral carpet, radiator and uPVC double glazed window to front with leaded opaque detail and Bespoke Roman blinds.
Double doors with glazed detail and Venetian blinds leading to rear reception room.
Reception Two:
Attractive living room with neutral decor and carpet. High ceiling inset spotlights and wired for wall mounted TV. Recessed shelving and fixed shelving. Feature decor to one wall, radiator and uPVC double glazed style window with door opening to rear garden and patio. Curtain track, curtains & carpet.
Extended Dining Kitchen: Rear aspects:
Stripped original door opening to extended fitted dining kitchen
with a range of wall and base units with contrasting surfaces. Inset 1.5 stainless steel sink and drainer with mixer tap. Integrated Zanussi five ring gas hob with glazed splashback and extractor hood above. Integrated split-level Zanussi double oven, integrated Combi microwave oven and plate warming drawer. Integrated fridge, freezer & dishwasher. Breakfast bar area plus pleasant dining area with vaulted ceiling and two Velux windows. Feature pendant light above breakfast bar and additional feature light in dining area. Contemporary vertical mounted radiator, inset spotlights, solid oak flooring and bifold double glazed doors opening to neat rear garden.
Utility:
Inset single stainless steel sink and drainer with mixer tap with plumbing for washing machine and space for dryer above. Tiled splashback, radiator, contrasting decor and ceramic tiled flooring. Inset spotlights, uPVC double glazed opaque window to side. Solid oak door opening to modern two piece ground floor cloak room:
Ground Floor Cloak Room:
Pushbutton WC, vanity wash basin with chrome mixer tap with tiled splashback and fixed mirror and shelving above. Chrome heated towel radiator, feature decor to one wall. Inset spotlights, extractor fan and uPVC double glazed opaque window to side. Ceramic tiled flooring.
From Reception Hallway :
Stairs leading to first floor landing:
Light, bright and airy, high ceilings inset spotlights. Attractive carpet and inset low wall lighting. uPVC double glazed opaque window to side. Access to loft. ( via pull down ladder and is part boarded out for storage.)
.Bedroom One: Front aspects:
Spacious double bedroom with neutral décor, high ceiling and neutral carpet. Fitted sliding robes from “floor to ceiling” across one wall. Inset spotlights, radiator and uPVC double glazed window to front with opaque leaded detail, track and curtains and two wall mounted lights.
Bedroom Two and Ensuite: Rear aspects:
Double bedroom with neutral decor, contrasting carpet, high ceiling and inset spotlights. Radiator and uPVC double glazed window to rear with fitted roller blind and Bespoke Roman blinds.
Ensuite:
Three piece modern ensuite comprising glazed shower cubicle with electric shower, vanity wash basin with chrome mixer and pushbutton WC. Contrasting towel, radiator, ceramic tiled flooring, neutral, decor and inset spotlights. Double glazed opaque window to rear.
Bathroom:
Contemporary three piece suite comprising tiled panelled bath with chrome waterfall central mixer tap with shower attachment plus additional integral shower and glazed shower screen. Half vanity wash basin with chrome waterfall tap with mirrored vanity unit above pushbutton WC and recessed display shelving. Chrome radiator and uPVC double glazed opaque window to side. Inset spotlights & ceramic tiled flooring.
Bedroom Three: Front aspects:
Small double bedroom presently with single bed, fitted dressing table and large fixed mirror. Overhead storage, fitted wardrobe and open shelving. Neutral decor and carpet and small 2nd access to loft. Inset spotlight, radiator, fitted high shelving and uPVC double glazed window with opaque leaded detail, roller blind and Roman blind to front.
Gardens & Driveway:
Rear gardens:
Paved patio area and pathway with lawn and mature flowering garden beds. Timber fenced boundaries.
Front Garden & Driveway:
Generous double width driveway, neat lawn garden and well stocked flowering borders with a variety of plants and trees.
Additional Information
The property is Leasehold
999 Years from 1950s
Ground Rent £5 Per Annum
Water Meter Installed
Council Tax Band : D
These particulars are intended to give a fair and substantially correct overall description for the guidance of intending purchasers and do not constitute an offer or part of a contract. Prospective purchasers and/or lessees ought to seek their own professional advice.
All descriptions, dimensions, areas, references to condition and necessary permissions for use and occupation and other details are given in good faith and are believed to be correct, but any intending purchasers should not rely on them as statements or representations of fact, but must satisfy themselves by inspection or otherwise as to the correctness of each of them.
All measurements are approximate.
All appliances, fixtures and fittings listed within details provided by PLM are 'as seen' and have not been tested by PLM nor have we sought certification of warranty or service, unless otherwise stated. It is in the buyer's interest to check the working condition of all appliances.
- COUNCIL TAXA payment made to your local authority in order to pay for local services like schools, libraries, and refuse collection. The amount you pay depends on the value of the property.Read more about council Tax in our glossary page.
- Band: D
- PARKINGDetails of how and where vehicles can be parked, and any associated costs.Read more about parking in our glossary page.
- Driveway
- GARDENA property has access to an outdoor space, which could be private or shared.
- Enclosed garden
- ACCESSIBILITYHow a property has been adapted to meet the needs of vulnerable or disabled individuals.Read more about accessibility in our glossary page.
- Ask agent
Kingwood Avenue, BL1 5JA * Chain Free*
Add an important place to see how long it'd take to get there from our property listings.
__mins driving to your place
Your mortgage
Notes
Staying secure when looking for property
Ensure you're up to date with our latest advice on how to avoid fraud or scams when looking for property online.
Visit our security centre to find out moreDisclaimer - Property reference 27879. The information displayed about this property comprises a property advertisement. Rightmove.co.uk makes no warranty as to the accuracy or completeness of the advertisement or any linked or associated information, and Rightmove has no control over the content. This property advertisement does not constitute property particulars. The information is provided and maintained by PLM, Bolton. Please contact the selling agent or developer directly to obtain any information which may be available under the terms of The Energy Performance of Buildings (Certificates and Inspections) (England and Wales) Regulations 2007 or the Home Report if in relation to a residential property in Scotland.
*This is the average speed from the provider with the fastest broadband package available at this postcode. The average speed displayed is based on the download speeds of at least 50% of customers at peak time (8pm to 10pm). Fibre/cable services at the postcode are subject to availability and may differ between properties within a postcode. Speeds can be affected by a range of technical and environmental factors. The speed at the property may be lower than that listed above. You can check the estimated speed and confirm availability to a property prior to purchasing on the broadband provider's website. Providers may increase charges. The information is provided and maintained by Decision Technologies Limited. **This is indicative only and based on a 2-person household with multiple devices and simultaneous usage. Broadband performance is affected by multiple factors including number of occupants and devices, simultaneous usage, router range etc. For more information speak to your broadband provider.
Map data ©OpenStreetMap contributors.




