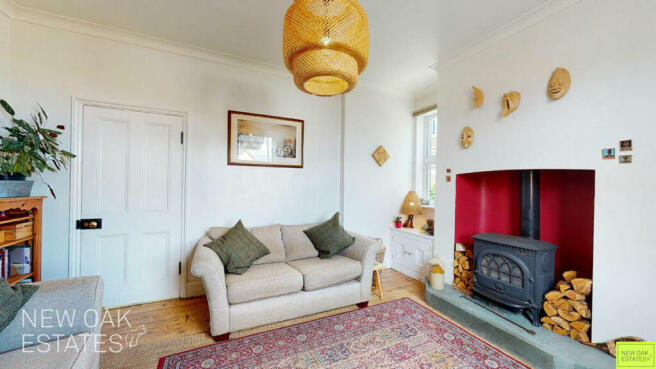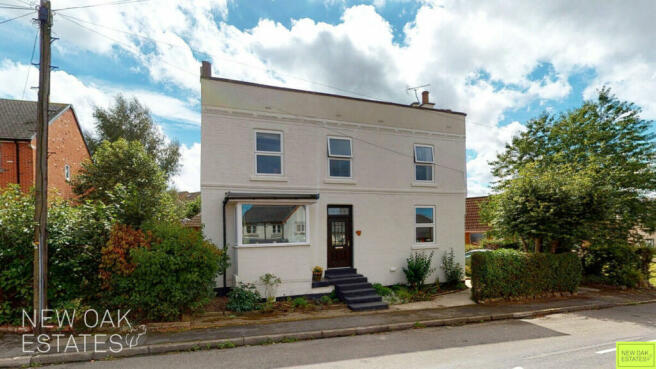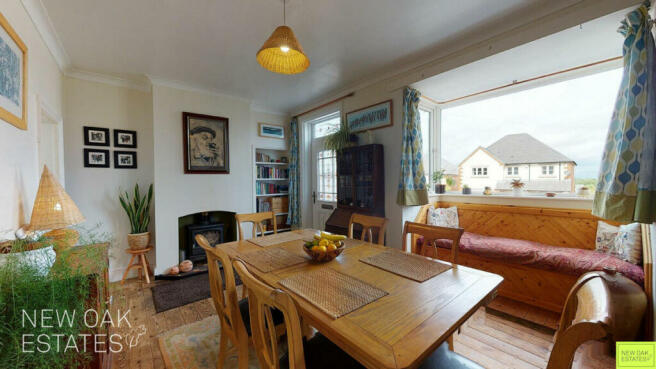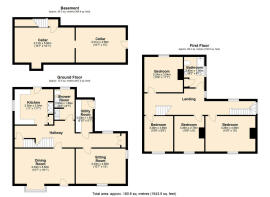Locko Road, Lower Pilsley , S45

- PROPERTY TYPE
Detached
- BEDROOMS
4
- BATHROOMS
2
- SIZE
Ask agent
- TENUREDescribes how you own a property. There are different types of tenure - freehold, leasehold, and commonhold.Read more about tenure in our glossary page.
Freehold
Key features
- Deceptively Spacious Character Property
- Fabulous Roof Top Views
- Basement Cellar Workshops
- Four Bedrooms
- Brick Outbuildings
- Rooftop Garden Potential
- Must Be Seen To Be Appreciated
Description
Be Sure To Check Out The 360 Tour
Sitting in a semi rural village location enjoying far reaching countryside views yet being within easy reach of Chesterfield, Clay Cross and the M1 Motorway Junc 28 and 29.
Dining Room
Entering the property from the front through an attractive composite door with a lead style insert. There is a bay window to the front with a window seat, a radiator, wood flooring and a chimney breast with an inset stove.
Sitting Room
There is a window to the front and a window to the side allowing natural light to flood the room. There is a wood flooring, a radiator and a chimney breast with an inset stove.
Inner Hallway
This long internal space give access to all of the ground floor rooms and has a bespoke cupboard to one end. There is a stair case rising to the first floor and stairs leading down to the basement cellar workshop.
Kitchen
This country style farmhouse kitchen is well proportioned and has a Belfast style sink unit, space for appliances, a quarry tiled floor, window to the side and a door to the rear garden aspect. There is also a Chimney breast with an inset Rayburn multi-fuel cooker stove which also operates the central heating and hot water.
Ground Floor Shower Room
Recently appointed with a walk in shower cubicle, a WC and a sink unit with cupboards under. There is a window to the rear and a heated towel rail.
Utility Lean to
Giving access to the side and rear garden this lean to provides useful storage for coat hanging and shoe/boot space whilst also double as a utility room having cupboard space with a worktop over and space. for appliances too.
First Floor Landing
A long landing space with windows bringing in natural light and giving access to four bedrooms, the family bathroom and a further stair case rising to the Parapet roof.
Bedroom 1
A double bedroom space with exposed wood flooring, a window to the front and a radiator.
Bedroom 2
A double bedroom with a window to the rear, a radiator and a carpet floor covering.
Bedroom 3
There is a window to the front, a radiator and carpet floor covering.
Bedroom 4
A single bedroom having a window to the front, a radiator and a carpet floor covering.
Family Bathroom
Appointed with a three piece suite in white comprising a bath with a shower attachment over, a WC and a hand wash basin. There are tiled splash backs, a heated towel rail, a window to the side and a storage cupboard off.
Parapet Roof
This roof space is easily accessed via a stair case and a secure door. The space lends itself to a fabulous lookout over far reaching views and has a fabulous rooftop garden potential.
Basement Cellar Workshop.
Accessed via either a stair case from the inner hallway or a side door from the garden, this useful workshop space has two rooms both with power and lighting laid on.
Outside
Steps rise to the entrance door at the front of the property whilst there are gardens to both sides and also to the rear. There is a driveway to one side offering off road parking for a number of vehicles with a brick outbuilding at the rear. There is a further brick outbuilding but requires some construction repair. The gardens are mainly laid to lawn with planted shrubbery and flowering plants and a patio seating area immediately to the rear.
General
The property is Freehold and the local authority council tax band is B
The EPC rating is G
- COUNCIL TAXA payment made to your local authority in order to pay for local services like schools, libraries, and refuse collection. The amount you pay depends on the value of the property.Read more about council Tax in our glossary page.
- Band: B
- PARKINGDetails of how and where vehicles can be parked, and any associated costs.Read more about parking in our glossary page.
- Yes
- GARDENA property has access to an outdoor space, which could be private or shared.
- Yes
- ACCESSIBILITYHow a property has been adapted to meet the needs of vulnerable or disabled individuals.Read more about accessibility in our glossary page.
- Ask agent
Locko Road, Lower Pilsley , S45
NEAREST STATIONS
Distances are straight line measurements from the centre of the postcode- Alfreton Station4.7 miles
- Chesterfield Station5.2 miles
About the agent
YOUR HOME IS PROBABLY YOUR BIGGEST ASSET and that why you deserve 100% from YOUR AGENT in terms of ADVICE, SUPPORT, MARKETING and GUIDANCE!!
New Oak Estates are selling homes in the Chesterfield, Alfreton and Matlock areas and look forward to hearing from clients to either looking to sell or buy in these areas.
We offer FREE MARKET APPRAISALS with no obligation if thinking of selling and also help and support to look for a new home too.
“Selling through New Oak Estates”
<Notes
Staying secure when looking for property
Ensure you're up to date with our latest advice on how to avoid fraud or scams when looking for property online.
Visit our security centre to find out moreDisclaimer - Property reference RX362477. The information displayed about this property comprises a property advertisement. Rightmove.co.uk makes no warranty as to the accuracy or completeness of the advertisement or any linked or associated information, and Rightmove has no control over the content. This property advertisement does not constitute property particulars. The information is provided and maintained by New Oak Estates, Clay Cross. Please contact the selling agent or developer directly to obtain any information which may be available under the terms of The Energy Performance of Buildings (Certificates and Inspections) (England and Wales) Regulations 2007 or the Home Report if in relation to a residential property in Scotland.
*This is the average speed from the provider with the fastest broadband package available at this postcode. The average speed displayed is based on the download speeds of at least 50% of customers at peak time (8pm to 10pm). Fibre/cable services at the postcode are subject to availability and may differ between properties within a postcode. Speeds can be affected by a range of technical and environmental factors. The speed at the property may be lower than that listed above. You can check the estimated speed and confirm availability to a property prior to purchasing on the broadband provider's website. Providers may increase charges. The information is provided and maintained by Decision Technologies Limited. **This is indicative only and based on a 2-person household with multiple devices and simultaneous usage. Broadband performance is affected by multiple factors including number of occupants and devices, simultaneous usage, router range etc. For more information speak to your broadband provider.
Map data ©OpenStreetMap contributors.




