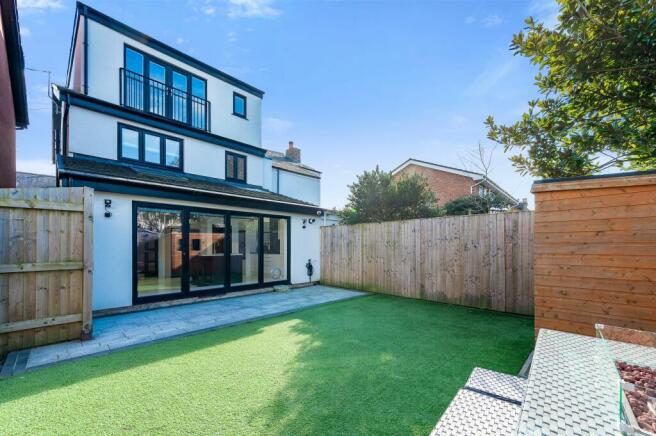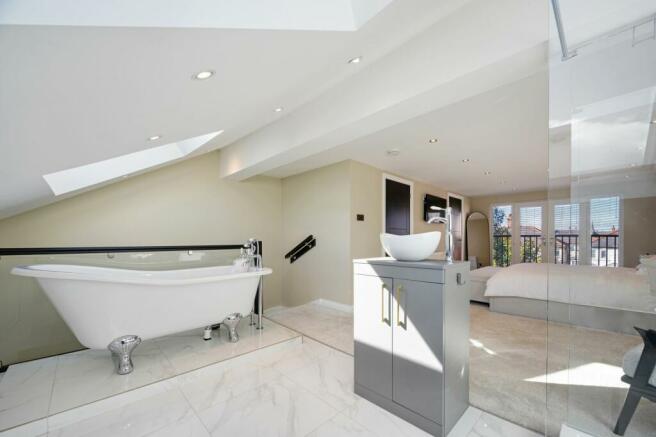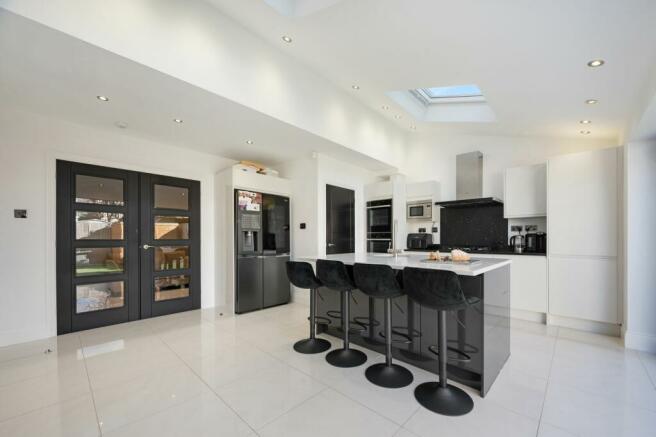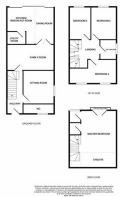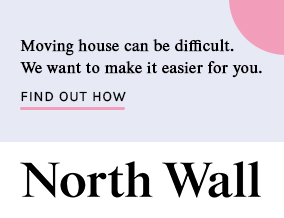
Moorgate Avenue, Crosby, L23

- PROPERTY TYPE
Semi-Detached
- BEDROOMS
4
- BATHROOMS
2
- SIZE
1,604 sq ft
149 sq m
- TENUREDescribes how you own a property. There are different types of tenure - freehold, leasehold, and commonhold.Read more about tenure in our glossary page.
Freehold
Key features
- LUXURY LIVING
- TOP FLOOR HAS OPEN WALL-LESS EN SUITE
- EXCEPTIONAL FINISH
- CINEMA ROOM, FAMILY ROOM
- OPEN PLAN KITCHEN DINER WITH HIGH END APPLIANCES
Description
Wow, take a look at the video! Get ready to be swept off your feet by this absolute stunner! We've got a jaw-dropping FOUR double bedroom haven on Moorgate Avenue that's not just a house – it's a modern-day fairytale. Imagine a family home that's not only a gem but practically a unicorn in the property world. Brace yourself because this place has been decked out like the palace of your dreams, with open-plan vibes that'll make your heart skip a beat and a master bedroom suite that's like something out of a movie, complete with a Juliet balcony for added drama.
Moorgate Avenue is a short walk to the restaurants, bars and independent shops of Crosby Village and Liverpol Road. It is in the catchment for sought after schools. Plus, you've got transport links and parks within arm's reach for those spontaneous weekend adventures.
Let's talk interiors, shall we? Step through the entrance hallway, and you're greeted with a vibe that screams contemporary chic. There is a cinema room for movie nights, a family room that's as cozy as it is stylish. And wow, what a kitchen! Huge open space, the kitchen/dining area is a feast for the eyes with sleek Granite surfaces, breakfast bar island, Franke and Neff appliances including oven, microwave and even a boiling water tap! Plus there's even a WC and a utility room to keep things practical.
Now, let's take a journey to the first floor where three double bedrooms, two with fitted wardrobes, await your personal touch. A family bathroom that's straight out of a design magazine is the cherry on top. Head up to the second floor, and you'll find the pièce de résistance – the master bedroom suite. An open-plan bathroom, twin walk-in dressing rooms, and a Juliet balcony – need we say more?
But it's not just about the interiors. Step outside, and there's a sunny rear garden practically begging for lazy Sunday afternoons.
This isn't just a house; it's a lifestyle upgrade. Get ready to live the dream where luxury meets everyday fabulousness!
EPC Rating: C
Hallway
UPVC double glazed entrance door, Amtico flooring. Glass & Oak feature panelled staircase to first floor
WC
UPVC double glazed window to front. Low level WC, wash hand basin
Cinema Room
3.31m x 3.65m
UPVC double glazed window, studded wall with space for TV. Radiator. Recessed lighting
Family Room
5.26m x 3.23m
Glazed double doors leading to kitchen. Tiled flooring with under floor heating
Kitchen Diner
4.72m x 5.18m
Bi-folding doors, fitted wall and base units comprising of granite worktops inset with 'Franke' sink unit with mixer tap and 'Franke' hot water tap. Electric double oven with microwave. Five burner gas hob with extractor fan over. Wine cooler. Dishwasher. Space for American style fridge/freezer. Wall mounted gas central heating boiler, ceramic tiled flooring with under floor heating. Velux skylight with electric opening
Utility Room
1.18m x 1.86m
Tiled flooring, water tank. Plumbing for washing machine, space for dryer.
Landing
Stairs to second floor
Bedroom
2.94m x 4.97m
UPVC double glazed window, radiator. Fitted wardrobes
Bedroom
2.19m x 4.97m
UPVC double glazed window, radiator. Fitted wardrobes.
Bedroom
5.17m x 2.97m
UPVC double glazed windows, radiator
Bathroom
UPVC double glazed window to side, panel bath, step in double shower. Low level WC, wash hand basin. Luxury tiled walls and flooring. radiator/towel rail
Master Bedroom
5.73m x 5.27m
UPVC double glazed French doors leading to Juliet balcony, radiator. Opening to bathroom
Twin Dressing Rooms
1.66m x 2.35m
Each measuring approx. One has UPVC double glazed window. Hanging rails and storage
En Suite
Luxurious bathroom suite comprising of free standing roll top bath. Double shower cubicle, low level WC, wash hand basin. Tiled walls and flooring. Access to loft space. Velux skylight window
Garden
Rear garden offers a sunny aspect. Laid to lawn (artificial) with stone patio areas. Timber gate leading to side.
- COUNCIL TAXA payment made to your local authority in order to pay for local services like schools, libraries, and refuse collection. The amount you pay depends on the value of the property.Read more about council Tax in our glossary page.
- Band: C
- PARKINGDetails of how and where vehicles can be parked, and any associated costs.Read more about parking in our glossary page.
- Ask agent
- GARDENA property has access to an outdoor space, which could be private or shared.
- Private garden
- ACCESSIBILITYHow a property has been adapted to meet the needs of vulnerable or disabled individuals.Read more about accessibility in our glossary page.
- Ask agent
Moorgate Avenue, Crosby, L23
NEAREST STATIONS
Distances are straight line measurements from the centre of the postcode- Blundellsands & Crosby Station0.9 miles
- Waterloo (Merseyside) Station0.9 miles
- Hall Road Station1.5 miles
We are North Wall Property
Selling your house can be difficult. Stressful, even.
We want to make it easier for you. Here's how.
North Wall is an award-winning agency with 50+ years of combined experience, built on principles and values. We keep things simple, and human.
Empty promises and confusing jargon? Not on our watch.
We know that selling your home is a big deal, so we'll speak to you in plain English.
Local knowledge, years of experience and up-to-date marketing methods as standard, not as a selling point.
If you're thinking of selling sometime soon, give us a call on
0151 804 4303.
It's time for
different.
"I have had a property business for over 40 years, and dealt with about 20 different estate agents
I have bought and sold over 40 different properties throughout the country.
I have had the best and highest quality help, advice and assistance from Kate at North Wall estates, and her facilitation of this last sale was head and shoulders above all the 20, or more different agents I have ever used
I have had consistent, conscientious, and efficient help with selling my property.
Kate was very diligent, and has extensive knowledge and experience of property, local prices and conditions.
I would heartily recommend North Wall as the best estate agent I have ever used"
Alan M
Notes
Staying secure when looking for property
Ensure you're up to date with our latest advice on how to avoid fraud or scams when looking for property online.
Visit our security centre to find out moreDisclaimer - Property reference b7ccc55f-e9b7-4881-bb37-aad26ed4cc12. The information displayed about this property comprises a property advertisement. Rightmove.co.uk makes no warranty as to the accuracy or completeness of the advertisement or any linked or associated information, and Rightmove has no control over the content. This property advertisement does not constitute property particulars. The information is provided and maintained by North Wall, Liverpool. Please contact the selling agent or developer directly to obtain any information which may be available under the terms of The Energy Performance of Buildings (Certificates and Inspections) (England and Wales) Regulations 2007 or the Home Report if in relation to a residential property in Scotland.
*This is the average speed from the provider with the fastest broadband package available at this postcode. The average speed displayed is based on the download speeds of at least 50% of customers at peak time (8pm to 10pm). Fibre/cable services at the postcode are subject to availability and may differ between properties within a postcode. Speeds can be affected by a range of technical and environmental factors. The speed at the property may be lower than that listed above. You can check the estimated speed and confirm availability to a property prior to purchasing on the broadband provider's website. Providers may increase charges. The information is provided and maintained by Decision Technologies Limited. **This is indicative only and based on a 2-person household with multiple devices and simultaneous usage. Broadband performance is affected by multiple factors including number of occupants and devices, simultaneous usage, router range etc. For more information speak to your broadband provider.
Map data ©OpenStreetMap contributors.
