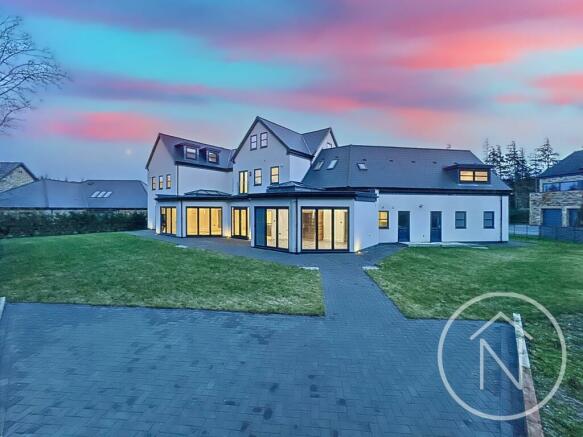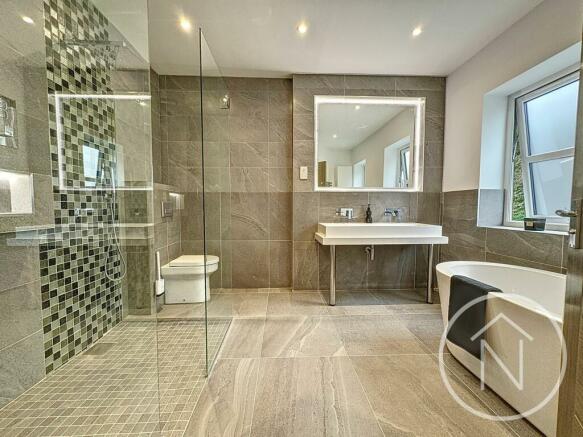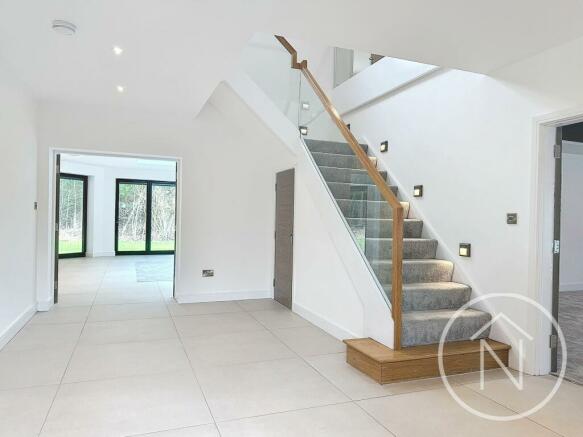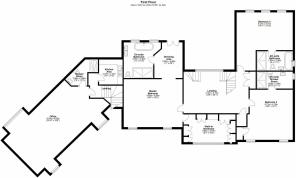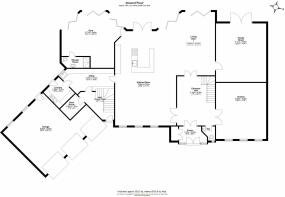Manorside, Wynyard, TS22

- PROPERTY TYPE
Detached
- BEDROOMS
6
- BATHROOMS
6
- SIZE
6,731 sq ft
625 sq m
- TENUREDescribes how you own a property. There are different types of tenure - freehold, leasehold, and commonhold.Read more about tenure in our glossary page.
Freehold
Key features
- Spacious Luxury Living: With over 6500 square feet of living space
- Exclusive Location: Situated on Manorside, within the prestigious Wynyard Park
- Luxurious Amenities: The home includes a personal sauna, walk-in closets and more
- Ideal for Entertaining: With multiple reception areas
- Energy Efficiency Rating: B
- Gated entrance to the development, electric gated driveway leading to a triple Garage
Description
Virtual Viewings Available
Immerse yourself in the epitome of luxury living with this remarkable 6-bedroom detached house, a true testament to sophisticated design and grandeur. Boasting over 6500 square feet of living space, this abode offers an unparallelled oasis of comfort and elegance, ideal for those who seek the ultimate in refined living. The property's modern architectural elements, including expansive windows and bi-fold doors that flood the interiors with natural light and a captivating glass atrium in the living area, exude contemporary chicness while maintaining a sense of timeless allure.
Step outside into the picturesque outdoors, where a wrap-around garden enveloped by lush woodland beckons you to unwind in nature's embrace. The seamless indoor-outdoor flow achieved through large glass doors opening onto the landscaped gardens creates a harmonious connection between the interior sanctuary and the serene natural surroundings, providing the perfect setting for al-fresco entertaining or peaceful relaxation. Nestled within the prestigious Wynyard Park on Manorside, this exclusive property ensures not only privacy and tranquillity but also a sense of community and safety, making it an enviable address for those who value both elegance and convenience.
Experience the joy of culinary artistry in the state-of-the-art gourmet kitchen, equipped with top-of-the-line appliances and sophisticated finishes, serving as the heart of the home for intimate family gatherings or lavish dinner parties. The comprehensive list of amenities, including a personal sauna, opulent en-suite bathrooms, walk-in closets, and a dedicated fitness or recreation room, caters to every facet of luxury living, promising a lifestyle of unparallelled comfort and indulgence. This residence truly exemplifies the exquisite attention to details in every corner, from underfloor heating to integrated sound systems, cat 6 cabling throughout complemented by high-quality materials and impeccable craftsmanship.
This exceptional property offers a retreat for every member of the household, with each bedroom providing a private haven adorned with plush carpeting and expansive windows that bathe the space in natural light. An independent space above the garage offers versatile possibilities, whether used as an additional bedroom, a home office, a games room, or a secluded sanctuary or guest suite complete with its own shower room and kitchen area. A plethora of luxurious features awaits within this home - book a viewing today and discover the endless possibilities this home has to offer.
EPC Rating: B
Porch
1.67m x 2.95m
Hallway
5.19m x 4m
Cinema Room / Additional Reception Room
5.92m x 5.29m
Games / Play / Separate Dining Room
6.17m x 5.29m
Kitchen/Diner
9.95m x 6.43m
Service Kitchen
2.7m x 5.72m
Laundry
2.29m x 2.37m
Boot Room
2.29m x 1.53m
Garage
8.05m x 6.35m
Gym
5.77m x 6.84m
First Floor Landing
4.12m x 6.12m
Master Bedroom
4.5m x 5.54m
Dressing Area
3.35m x 2.66m
Master En-Suite
3.35m x 3.5m
Walk In Wardrobe
2.62m x 4.67m
Bedroom Two
5.47m x 5.31m
En-Suite Bathroom
1.82m x 3.38m
Bedroom Three
4.71m x 4.74m
En-Suite Shower Room
1.79m x 3.39m
Second Floor Landing
3.9m x 4.89m
Study./ Library
2.8m x 4.07m
Bedroom Four
10.75m x 5.31m
En-suite Shower Room
2.67m x 1.61m
Bedroom Five
7.96m x 5.54m
En-Suite Shower Room
2.14m x 2.17m
Bedroom Six / Office Space
9.08m x 6.02m
First Floor Kitchen Area
2.32m x 2.22m
Garden
Wrap around garden surrounded by stunning woodland
Parking - Garage
Parking - Driveway
Disclaimer
While we have made efforts to ensure the accuracy of the information provided in our sales particulars, please note that we have gathered this information from the seller. Should you require further details or clarification on any specific matter, we kindly request you to contact our office where we are ready to gather evidence or conduct further investigations on your behalf.
It is important to note that Northgate has not tested any of the services, appliances, or equipment within this property. Therefore, we strongly recommend that prospective buyers arrange for their independent surveys or service reports before finalising the purchase of the property.
Brochures
Brochure 1- COUNCIL TAXA payment made to your local authority in order to pay for local services like schools, libraries, and refuse collection. The amount you pay depends on the value of the property.Read more about council Tax in our glossary page.
- Ask agent
- PARKINGDetails of how and where vehicles can be parked, and any associated costs.Read more about parking in our glossary page.
- Garage,Driveway
- GARDENA property has access to an outdoor space, which could be private or shared.
- Private garden
- ACCESSIBILITYHow a property has been adapted to meet the needs of vulnerable or disabled individuals.Read more about accessibility in our glossary page.
- Ask agent
Manorside, Wynyard, TS22
NEAREST STATIONS
Distances are straight line measurements from the centre of the postcode- Billingham Station3.8 miles
- Middlesbrough Station6.4 miles
About the agent
Northgate Estate Agents is a reputable and professional agency that has been serving the North East region since 2005. With two property hub offices located in County Durham and Teesside, we offer great coverage and convenience for our clients.
Our priority is always to put our clients' needs first and our friendly team is dedicated to ensuring that each client receives the highest level of service. Our great success leads to repeat business and returning clients, which is a testament t
Industry affiliations

Notes
Staying secure when looking for property
Ensure you're up to date with our latest advice on how to avoid fraud or scams when looking for property online.
Visit our security centre to find out moreDisclaimer - Property reference 34033662-ca5e-47a6-a22c-74f8fac6b90d. The information displayed about this property comprises a property advertisement. Rightmove.co.uk makes no warranty as to the accuracy or completeness of the advertisement or any linked or associated information, and Rightmove has no control over the content. This property advertisement does not constitute property particulars. The information is provided and maintained by Northgate Estate Agents & Property Management, Billingham. Please contact the selling agent or developer directly to obtain any information which may be available under the terms of The Energy Performance of Buildings (Certificates and Inspections) (England and Wales) Regulations 2007 or the Home Report if in relation to a residential property in Scotland.
*This is the average speed from the provider with the fastest broadband package available at this postcode. The average speed displayed is based on the download speeds of at least 50% of customers at peak time (8pm to 10pm). Fibre/cable services at the postcode are subject to availability and may differ between properties within a postcode. Speeds can be affected by a range of technical and environmental factors. The speed at the property may be lower than that listed above. You can check the estimated speed and confirm availability to a property prior to purchasing on the broadband provider's website. Providers may increase charges. The information is provided and maintained by Decision Technologies Limited. **This is indicative only and based on a 2-person household with multiple devices and simultaneous usage. Broadband performance is affected by multiple factors including number of occupants and devices, simultaneous usage, router range etc. For more information speak to your broadband provider.
Map data ©OpenStreetMap contributors.
