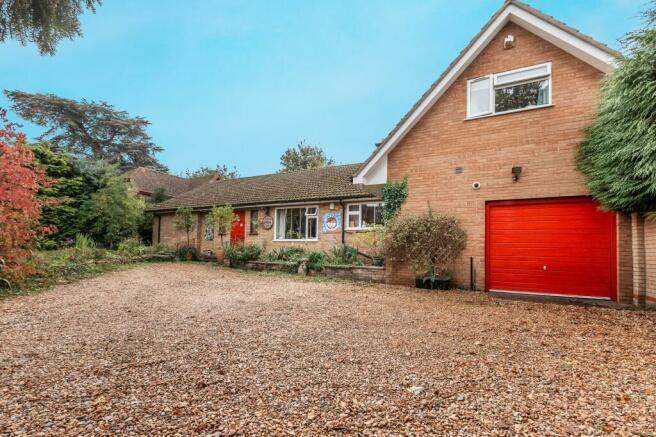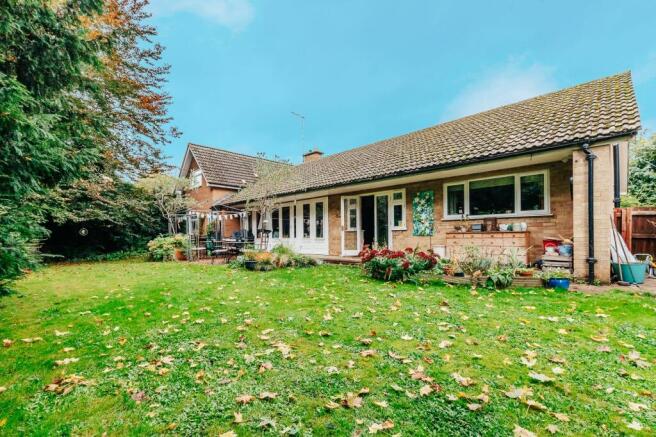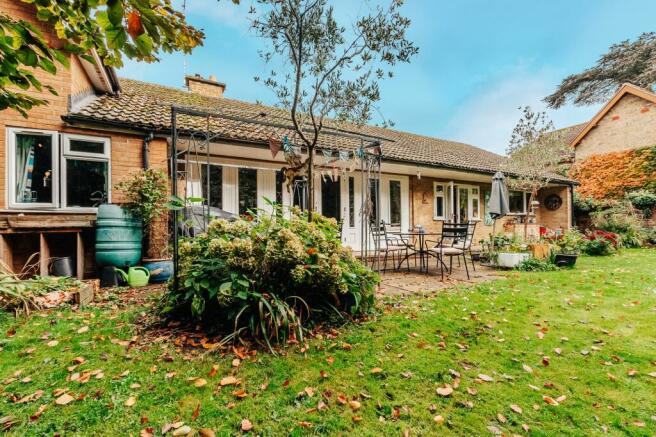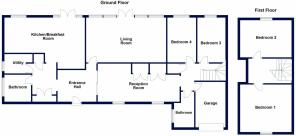Thorpe Road, Longthorpe, PE3 6LU

- PROPERTY TYPE
Detached
- BEDROOMS
4
- BATHROOMS
2
- SIZE
Ask agent
- TENUREDescribes how you own a property. There are different types of tenure - freehold, leasehold, and commonhold.Read more about tenure in our glossary page.
Freehold
Key features
- Nestled on a highly desired road in Longthorpe Village, close to amenities and prestigious schools.
- Privacy ensured by stone-walled entrance, leading to a spacious gravel driveway and lush front garden
- Bright kitchen/diner with range style oven and French doors opening to a tranquil rear garden
- Generous lounge and dining area with built-in storage, perfect for family gatherings and entertaining
- Includes a master bedroom sanctuary upstairs, modernised bathrooms, and an integral single garage with extensive driveway
- Offers nearly 1900sqft of well maintained living space, brimming with unique character
Description
Set on one of Peterborough's most desirable roads, this four bedroom home offers a great opportunity for someone looking to own a home on Thorpe Road. It's positioned on a great, quiet plot and approximately two miles from the city centre. There is a strong village feel to the area and a welcoming community.
This cherished family home enjoys a serene position on Thorpe Road, amidst the surroundings of Saint Botolphs Church, the village hall, the local Post Office, Longthorpe Tower, a children's play area, and the welcoming Fox & Hounds pub. Its location is further enhanced by the proximity to esteemed local primary and secondary schools, with The Peterborough School just a brief drive away. Additionally, the natural beauty of Ferry Meadows is within an easy stroll, underscoring the enviable setting of this home.
Spanning nearly 1900 square feet of living space, this home has been well maintained by its current owners. The residence brims with distinctive character and a welcoming ambiance that greets you immediately.
The property is situated behind a stone wall, which ensures privacy, and leads to a generously sized gravel driveway with space for up to four cars, embraced by wildflower meadow. The main entrance hall unfurls into the residence, offering immediate access to its various rooms.
From the expansive entrance hall, one finds the kitchen/diner and living areas, alongside the utility room, a convenient storage cupboard, and the initial family bathroom. The kitchen, awash in natural light and earthy hues, boasts a range-style oven, integrated refrigerator, and dishwasher. French doors lead from the kitchen to the serene rear garden, alive with the melodies of nature.
At the heart of this home lies the spacious lounge, bathed in light and offering views of the garden through its windows and French doors - a perfect setting for family gatherings. Adjacent to the lounge, the dining area features ample built-in storage and space for entertaining. The modernised shower room and two double bedrooms, each offering garden views, are accessible from the dining area.
The first floor hosts the master bedroom and an open landing suitable for a home office, illuminated by a Velux window. Another double bedroom completes the upstairs.
Outside, the property boasts an integral single garage and a gravel driveway, leading to an enclosed rear garden that extends the full width of the home, offering a private space for relaxation and enjoyment.
Measurements -
Entrance Hall - 2.81m x 2.6m (9'2" x 8'5")
Kitchen/Breakfast/Living Area - 8.75m x 4.47m (28'7" x 14'6")
Utility Room - 1.75m x 1.59m (5'7" x 5'2")
Family Bathroom - 2.21m x 2.18m (7'2" x 7'1")
Lounge - 6.56m x 3.66m (21'5" x 12'0")
Dining Room- 6.71m x 3.26m (22'0" x 10'6")
Bedroom Three - 3.04m x 2.78m (9'9" x 9'1")
Bedroom Four - 2.34m x 3.55m (7'6" x 11'6")
Bedroom One - 5.25m x 4.14m (17'2" x 13'5")
Bedroom Two - 3.04m x 4.14m (9'9" x 13'5")
Specifications -
Tenure - Freehold
EPC Rating - D
Council Tax Band - F
Heating - Gas Central Heating
Vendors Position - Looking for their next home
Council Tax Band: F
Tenure: Freehold
Brochures
Brochure- COUNCIL TAXA payment made to your local authority in order to pay for local services like schools, libraries, and refuse collection. The amount you pay depends on the value of the property.Read more about council Tax in our glossary page.
- Band: F
- PARKINGDetails of how and where vehicles can be parked, and any associated costs.Read more about parking in our glossary page.
- Yes
- GARDENA property has access to an outdoor space, which could be private or shared.
- Yes
- ACCESSIBILITYHow a property has been adapted to meet the needs of vulnerable or disabled individuals.Read more about accessibility in our glossary page.
- Ask agent
Thorpe Road, Longthorpe, PE3 6LU
NEAREST STATIONS
Distances are straight line measurements from the centre of the postcode- Peterborough Station1.5 miles
About the agent
We are a bespoke estate agency in Peterborough. Our aim is to offer a high service from start to finish, offering our clients a tailored package and experience throughout the process.
We offer contemporary marketing, we’re quirky, different and aim to deliver an outstanding service.
Here at Wilson & Co Homes, we realise that selling or buying a property is one of the most important decisions you will make and we hope to make your next move as smooth as possible.
Notes
Staying secure when looking for property
Ensure you're up to date with our latest advice on how to avoid fraud or scams when looking for property online.
Visit our security centre to find out moreDisclaimer - Property reference RS0212. The information displayed about this property comprises a property advertisement. Rightmove.co.uk makes no warranty as to the accuracy or completeness of the advertisement or any linked or associated information, and Rightmove has no control over the content. This property advertisement does not constitute property particulars. The information is provided and maintained by Wilson & Co, Peterborough. Please contact the selling agent or developer directly to obtain any information which may be available under the terms of The Energy Performance of Buildings (Certificates and Inspections) (England and Wales) Regulations 2007 or the Home Report if in relation to a residential property in Scotland.
*This is the average speed from the provider with the fastest broadband package available at this postcode. The average speed displayed is based on the download speeds of at least 50% of customers at peak time (8pm to 10pm). Fibre/cable services at the postcode are subject to availability and may differ between properties within a postcode. Speeds can be affected by a range of technical and environmental factors. The speed at the property may be lower than that listed above. You can check the estimated speed and confirm availability to a property prior to purchasing on the broadband provider's website. Providers may increase charges. The information is provided and maintained by Decision Technologies Limited. **This is indicative only and based on a 2-person household with multiple devices and simultaneous usage. Broadband performance is affected by multiple factors including number of occupants and devices, simultaneous usage, router range etc. For more information speak to your broadband provider.
Map data ©OpenStreetMap contributors.




