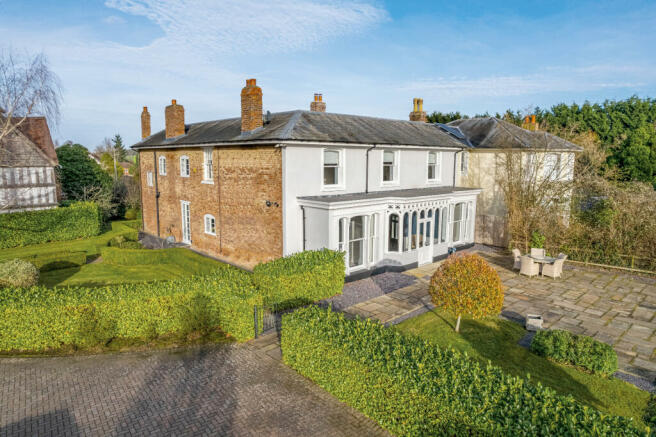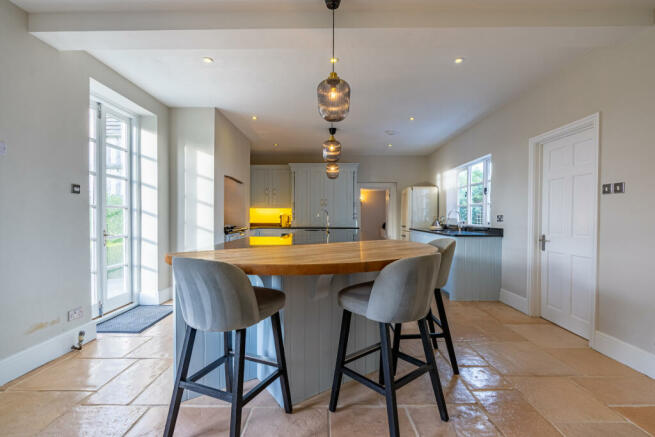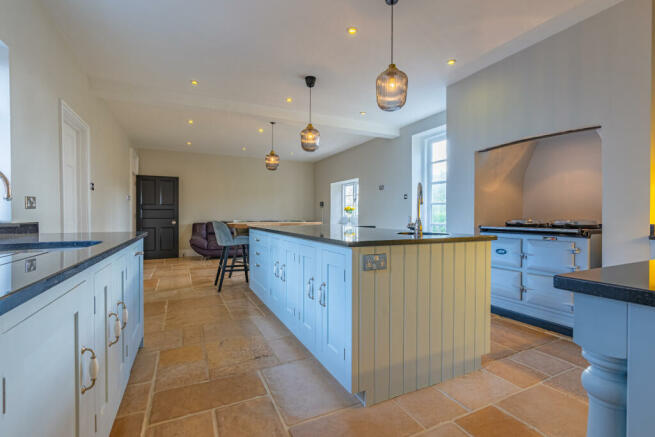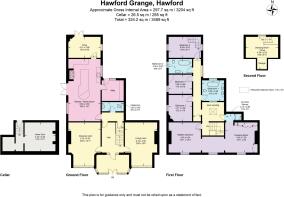Hawford, Worcester

- PROPERTY TYPE
Semi-Detached
- BEDROOMS
4
- BATHROOMS
3
- SIZE
3,489 sq ft
324 sq m
- TENUREDescribes how you own a property. There are different types of tenure - freehold, leasehold, and commonhold.Read more about tenure in our glossary page.
Freehold
Key features
- Grand family home spanning over 3000 sq ft
- Original Edwardian features throughout the property
- Magnificent country kitchen featuring a huge island
- Three versatile reception rooms
- Four generously sized double bedrooms
- Elegant master suite with dressing room and ensuite shower room
- Charming south-facing lawned garden
- Large brick gated driveway
Description
This grand family home covers over 3,000 sq. ft. of accommodation with four double bedrooms and sprawling gardens.
Original features including high ceilings, fireplaces and deep decorative coving create an ambiance of opulence throughout the property.
The magnificent country kitchen features a huge island, an AGA and shaker style units that combine to create a very stylish and functional family space.
Three versatile reception rooms offer ideal accommodation that can adapt to the changing needs of a growing family.
Four double bedrooms, each generously sized and serviced by two large contemporary family bathrooms with free standing baths.
The elegant and luxurious master suite features, three large sash windows and an impressive dressing room leading to an en suite shower room.
The charming south-facing main garden, with a spacious terrace for outdoor dining and meticulously landscaped lawns, provides a tranquil space for both family time and entertaining friends.
A timeless four-bedroom family home, spanning over 3,000 sq ft where historic charm meets modern luxury.
Situated just a 5 minute drive from the M5, Hawford Grange is nestled behind an electric wooden gate that leads you up a long brick driveway to a stunning south-facing terrace.
Beyond the grand entrance porch, the interior unfolds into a majestic hall and spacious living areas that include a large, elegant show stopper of a kitchen, stylish and sophisticated drawing room and a large, bright sitting room.
The first floor features a luxurious master suite and three additional double bedrooms, complemented by two contemporary and well designed family bathrooms.
The elegance and sophistication of this property extends outside to the meticulously landscaped gardens that provide inviting spaces for relaxation and entertainment.
This Edwardian residence is a timeless masterpiece that blends classic elegance with modern comforts to create the perfect family home.
Hawford Grange is approached via a long drive and is situated next to Hawford Dovecote, a rare and captivating 16th century half-timber dovecote owned by the National Trust.
Beyond the double electric wooden gates, a path extends from the large brick driveway and large parking area to the terrace, where the large entrance porch welcomes you into the property.
The entrance hallway
The grand but welcoming entrance porch with decorative arched windows leads in to the majestic hallway. The marble floors and grand staircase immediately establish the sophisticated tone of this elegant Edwardian family home.
Flowing from the hall, a corridor leads to the cellar, kitchen/ family room and a useful and brightly decorated cloakroom with a low-level WC and washbasin.
The kitchen
Truly the heart of this home is the huge country kitchen and family room that features a large modern kitchen island with a breakfast bar, built-in sink and AGA.
The French doors that lead out on to the ornamental garden combine with high ceilings, recessed spotlights and dual aspect windows to create a bright and inviting atmosphere.
The drawing room
The bright and elegant drawing room features plush carpeted floors, high ceilings and an original fireplace with marble surround.
This refined and stylish room effortlessly provides a comfortable space for both formal gatherings and cosy informal family moments.
The living room
The large, luxurious living room features wooden parquet flooring, a floor-to-ceiling, south-facing, sash window and an original cast iron fireplace with a decorative marble surround
Deep coving and high ceilings enhance the grandeur of this room, creating a bright and inviting space for relaxation and entertainment.
The snug
At the rear of the property, just off the kitchen is a cosy snug providing a comforting retreat with carpeted floors, an exposed beam, French doors and a brick corner that features a wood-burning stove.
This bright and generously sized room could easily be configured to serve as a playroom or as a home office/study.
The cellar
Currently utilised as a storeroom, the large cellar features down lighters and tiled flooring and could easily be re configured as a gym or a family games room.
The first floor landing
Ascending to the first floor, a large landing illuminated by a sky lantern leads to the master suite.
The master suite
This vast suite features a huge double bedroom with a cast iron decorative fireplace and three sash windows. The massive dressing room flows seamlessly from the bedroom and features built-in wardrobes and shelving.
The dressing room
The dressing room features beautiful, purpose built, mirrored wardrobes and due to its impressively large size, holds the potential for conversion into a fifth bedroom, whilst still maintaining space for a walk-in wardrobe.
The master en suite shower room
The equally impressive and well equipped shower room, which is accessible from both the landing and the dressing room, completes the luxurious master suite.
Bedroom two
At the rear of the property, bedroom two is a good-sized double bedroom with dual aspect windows and a staircase leading to a dressing area/snug, an ideal space for a potential study or home office.
Family bathrooms
The two contemporary family bathrooms both feature large luxurious free standing baths and stylish tiling. Bathroom one benefits from dual sinks, set in a large grey vanity unit with a marble counter top. Whilst bathroom two has a baby pink roll top bath with claw feet and a cream vanity unit with a washbasin. Both bathrooms also have a low-level WC and windows brightening the space.
Bedrooms three and four
There are two further bedrooms upstairs, are each generously sized and both with large sash windows. Bedroom three also features an original decorative cast iron fireplace.
Gardens and grounds
The allure extends outdoors to the meticulously landscaped gardens. A pathway from the terrace extends around to the rear of the property and grants access to a second ornamental garden, with manicured lawns and decorative low-level hedges. There is also a useful storage barn at the rear.
The south-facing main garden, with its lush lawn and expansive terrace is bordered by hedges and wooden fences, making it the perfect spot for al fresco dining.
Hawford Grange is situated in the peaceful hamlet of Hawford, nestled between Ombersley and the stunning Cathedral city of Worcester. The hamlet features a fishery, public house and footpaths that offer tranquil walks along the Droitwich Barge Canal and surrounding countryside.
King’s Hawford and RGS the Grange, both Ofsted-rated ‘outstanding’ primary schools are within a 7-minute drive of the property, leading onto the prestigious King’s School Worcester and RGS Worcester, both conveniently located within Worcester City.
Nearby, Ombersley has a delicatessen, the renowned Checketts butchers, three public houses, the Venture Inn restaurant, a church and dentists’ and doctors’ surgeries.
Worcester can also boast an extensive selection of high street shops, restaurants and traditional pubs.
Furthermore, Worcester benefits from outstanding transport connections, with Worcester Foregate Street Railway Station and convenient access to the M5 motorway via Junctions 6 and 7.
This property benefits from oil central heating and mains electricity, water and drainage.
Council tax band F
Reservation Fee - refundable on exchange
A reservation fee, refundable on exchange, is payable prior to the issue of the Memorandum of Sale and after which the property may be marked as Sold Subject to Contract. The fee will be reimbursed upon the successful Exchange of Contracts.
The fee will be retained by Andrew Grant in the event that you the buyer withdraws from the purchase or does not Exchange within 6 months of the fee being received other than for one or more of the following reasons:
1. Any significant material issues highlighted in a survey that were not evident or drawn to the attention of you the buyer prior to the Memorandum of Sale being issued.
2. Serious and material defect in the seller’s legal title.
3. Local search revealing a matter that has a material adverse effect on the market value of the property that was previously undeclared and not in the public domain.
4. The vendor withdrawing the property from sale.
The reservation fee, equivalent to 0.5% of the accepted offer unless specified otherwise, is payable upon acceptance by the vendor of an offer from a buyer and a positive completion of an assessment of the buyer’s financial status and ability to proceed.
Should a buyer’s financial position regarding the funding of the property prove to be fundamentally different from that declared by the buyer when the Memorandum of Sale was completed, then the Vendor has the right to withdraw from the sale and the reservation fee retained. For example, where the buyer declares themselves as a cash buyer but are in fact relying on an unsecured sale of their property.
Once the reservation fee has been paid, any renegotiation of the price stated in the memorandum of sale for any reason other than those covered in points 1 to 3 above will lead to the reservation fee being retained. A further fee will be levied on any subsequent reduced offer that is accepted by the vendor. This further fee will be subject to the same conditions that prevail for all reservation fees outlined above.
Brochures
Brochure 1- COUNCIL TAXA payment made to your local authority in order to pay for local services like schools, libraries, and refuse collection. The amount you pay depends on the value of the property.Read more about council Tax in our glossary page.
- Ask agent
- PARKINGDetails of how and where vehicles can be parked, and any associated costs.Read more about parking in our glossary page.
- Garage,Off street
- GARDENA property has access to an outdoor space, which could be private or shared.
- Patio,Private garden
- ACCESSIBILITYHow a property has been adapted to meet the needs of vulnerable or disabled individuals.Read more about accessibility in our glossary page.
- Ask agent
Hawford, Worcester
NEAREST STATIONS
Distances are straight line measurements from the centre of the postcode- Droitwich Spa Station3.3 miles
- Worcester Foregate Street Station3.4 miles
- Worcester Shrub Hill Station3.5 miles
About the agent
Notes
Staying secure when looking for property
Ensure you're up to date with our latest advice on how to avoid fraud or scams when looking for property online.
Visit our security centre to find out moreDisclaimer - Property reference AHA210072. The information displayed about this property comprises a property advertisement. Rightmove.co.uk makes no warranty as to the accuracy or completeness of the advertisement or any linked or associated information, and Rightmove has no control over the content. This property advertisement does not constitute property particulars. The information is provided and maintained by Andrew Grant, Covering the West Midlands. Please contact the selling agent or developer directly to obtain any information which may be available under the terms of The Energy Performance of Buildings (Certificates and Inspections) (England and Wales) Regulations 2007 or the Home Report if in relation to a residential property in Scotland.
*This is the average speed from the provider with the fastest broadband package available at this postcode. The average speed displayed is based on the download speeds of at least 50% of customers at peak time (8pm to 10pm). Fibre/cable services at the postcode are subject to availability and may differ between properties within a postcode. Speeds can be affected by a range of technical and environmental factors. The speed at the property may be lower than that listed above. You can check the estimated speed and confirm availability to a property prior to purchasing on the broadband provider's website. Providers may increase charges. The information is provided and maintained by Decision Technologies Limited. **This is indicative only and based on a 2-person household with multiple devices and simultaneous usage. Broadband performance is affected by multiple factors including number of occupants and devices, simultaneous usage, router range etc. For more information speak to your broadband provider.
Map data ©OpenStreetMap contributors.




