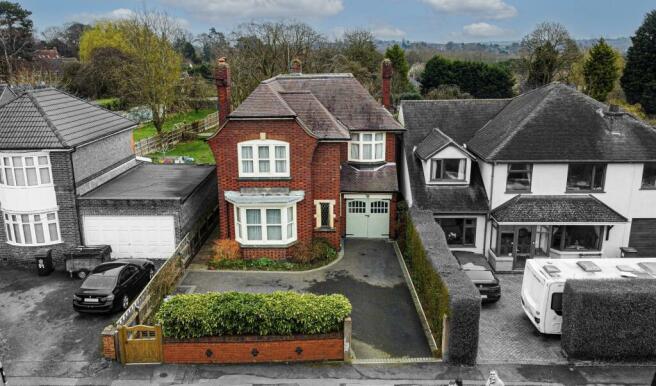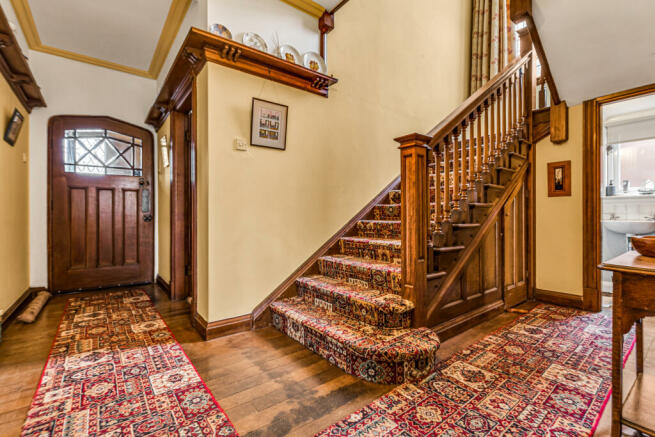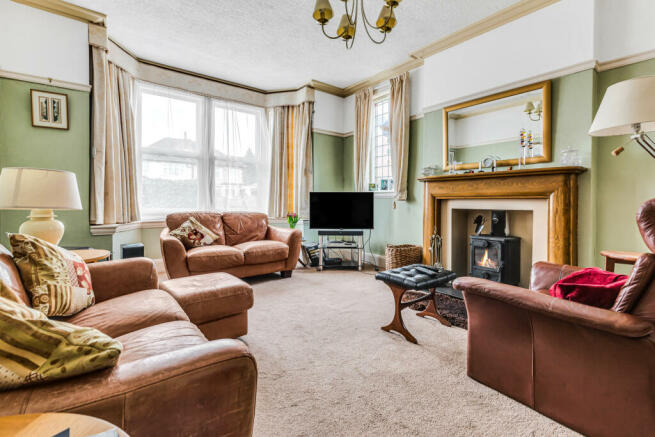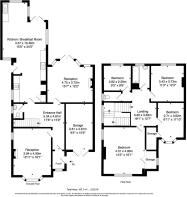Stanley Drive, Humberstone

- PROPERTY TYPE
Detached
- BEDROOMS
4
- BATHROOMS
1
- SIZE
2,079 sq ft
193 sq m
- TENUREDescribes how you own a property. There are different types of tenure - freehold, leasehold, and commonhold.Read more about tenure in our glossary page.
Freehold
Key features
- A Particularly Attractive and Substantial Family Home
- Lounge, Sitting Room & Stylish Open Plan Living Kitchen Diner
- Potential To Extend To Rear, with Garage & Loft Conversion Potential (Subject To Necessary Consents)
- Sizeable Established Rear Garden
- Highly Sought After Location
- Character Features, Generous Accommodation, Viewing Highly Recommended
Description
An appealing 1920's original oak front door opens into the heart of the home where there is a spacious entrance hall with a substantial staircase and original oak flooring. Wall panelling, original skirting boards, shelving and cornicing furnish the walls. The first reception room is located to the front and sets the tone for the whole property with a perfect blend of modern living and character with the original bay window housing restored casement windows complemented by stained glass windows to each side of the stylish log-burner fireplace which sits in the centre of the room alongside a recent addition of an elegant fire surround. Leading on from the hallway to the rear is the sitting room, which offers an engaging view of the long rear garden and boasts an original art deco fireplace that is in fantastic condition. The room offers scope to extend to the rear or open the dividing wall into the kitchen.
The open plan kitchen/dining area is bright, airy and incredibly well presented and benefits from underfloor heating. The kitchen is fitted in a stylish Shaker style, with wall and base storage cupboards and drawers, wooden work surfaces, a five-ring gas hob, extractor fan, freestanding space for kitchen appliances and ample preparation areas. Furthermore, the kitchen presents direct views onto the rear garden through two wood framed double-glazed windows and two French doors allowing an enormous amount of natural light to fill the room. To the rear of the property is a utility area which houses the washing machine/dryer. There is a side door which serves access to the front and a cloakroom off the hallway.
The gorgeous staircase provides access to an impressive gallery landing with the original stained window (secondary glazed) to the side aspect, picture rails and a beautiful, crafted archway. The landing area offers excellent potential to provide staircase access to the loft area which can be divided without the need to adjust the roof height to provide further accommodation if required (subject to the necessary consent). On the first floor are three double bedrooms, a single bedroom and a well-appointed two-piece family bathroom with separate WC. The bedrooms are presented in good decorative order with the master bedroom and second bedroom benefitting from a walk-in storage cupboard.
The property sits on a superb mature plot with an attractive leafy aspect and frontage with a three - five car driveway with access to the integral garage. To the rear of the property is an extensive, private and well-established East-facing rear garden which has an array of mature trees, plants and a vegetable garden. The property offers excellent potential to extend both to the rear or conversion of the garage and loft space, which would substantially increase the property's accommodation (subject to necessary consent).
The sought-after suburb of Humberstone is situated off Scraptoft Lane, near Uppingham Road and being towards the North Easterly outskirts of Leicester. It is well known for its popularity in terms of convenience for ease of access to both, Evington, Oadby and Rushy Mead. Humberstone is, without doubt, one of Leicester's most sought-after suburban locations. The area also offers a full range of local amenities including shopping for day-to-day goods, specialist shops, places of worship, desirable schools and food outlets. Travel links nearby include bus links to Leicester train station with direct trains taking you to London St Pancreas in a little over an hour alongside convenient access to and from and to the Leicester City centre.
Council TaxA payment made to your local authority in order to pay for local services like schools, libraries, and refuse collection. The amount you pay depends on the value of the property.Read more about council tax in our glossary page.
Band: E
Stanley Drive, Humberstone
NEAREST STATIONS
Distances are straight line measurements from the centre of the postcode- Leicester Station2.1 miles
- Syston Station3.4 miles
- South Wigston Station4.9 miles
About the agent
Home Property Sales, Leicester
Home Property Sales & Lettings 23 Meadvale Road Knighton Leicester LE2 3WN

The qualified and experienced agents at Home Property Sales know that Estate Agency isn't just about prices achieved; it's also about relationships. Established in 2021, we match our clients in The Midlands with properties that fit their lifestyle and budget.
We understand that buying or selling a home isn't just a business transaction, it's a whole new beginning. That's why we offer an extensive array of services, as well as the human touch, making the process as easy and hassle-free a
Notes
Staying secure when looking for property
Ensure you're up to date with our latest advice on how to avoid fraud or scams when looking for property online.
Visit our security centre to find out moreDisclaimer - Property reference HLE-51885847. The information displayed about this property comprises a property advertisement. Rightmove.co.uk makes no warranty as to the accuracy or completeness of the advertisement or any linked or associated information, and Rightmove has no control over the content. This property advertisement does not constitute property particulars. The information is provided and maintained by Home Property Sales, Leicester. Please contact the selling agent or developer directly to obtain any information which may be available under the terms of The Energy Performance of Buildings (Certificates and Inspections) (England and Wales) Regulations 2007 or the Home Report if in relation to a residential property in Scotland.
*This is the average speed from the provider with the fastest broadband package available at this postcode. The average speed displayed is based on the download speeds of at least 50% of customers at peak time (8pm to 10pm). Fibre/cable services at the postcode are subject to availability and may differ between properties within a postcode. Speeds can be affected by a range of technical and environmental factors. The speed at the property may be lower than that listed above. You can check the estimated speed and confirm availability to a property prior to purchasing on the broadband provider's website. Providers may increase charges. The information is provided and maintained by Decision Technologies Limited. **This is indicative only and based on a 2-person household with multiple devices and simultaneous usage. Broadband performance is affected by multiple factors including number of occupants and devices, simultaneous usage, router range etc. For more information speak to your broadband provider.
Map data ©OpenStreetMap contributors.




