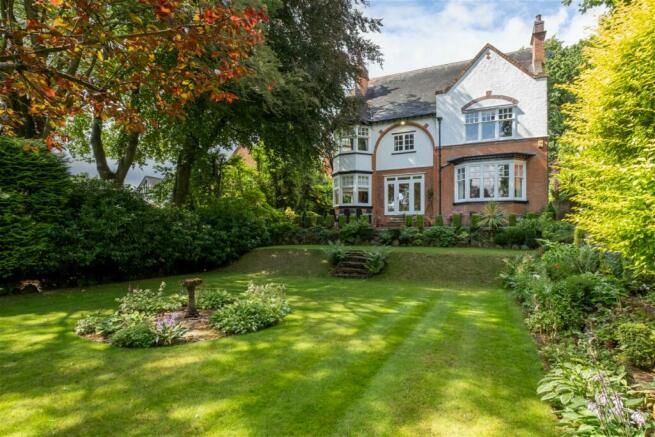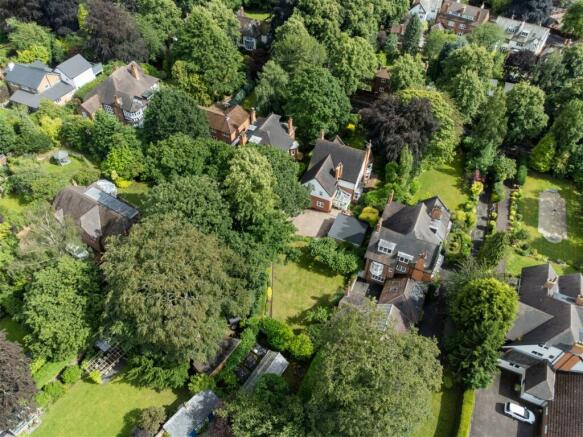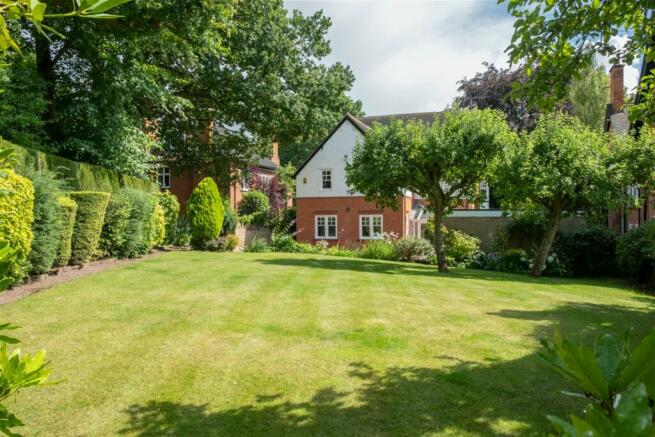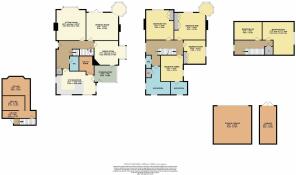Arlington Drive, Mapperley Park, Nottingham

- PROPERTY TYPE
Detached
- BEDROOMS
6
- BATHROOMS
2
- SIZE
Ask agent
- TENUREDescribes how you own a property. There are different types of tenure - freehold, leasehold, and commonhold.Read more about tenure in our glossary page.
Freehold
Key features
- Guide price from £1,250,000 - £1,350,000
- A fine example of a detached Edwardian family home
- Located in one of Nottingham's most desirable locations
- Gated and secluded plot extending to 0.5 of an acre
- Beautifully manicured wrap-around gardens
- High ceilings, open fires and beautiful bay windows
- Floor area of circa 4,300 square feet including garaging
- Six bedrooms, five reception rooms and two bathrooms
- EPC Rating: C.
- Council Tax Band: G
Description
General Description
Smiths Property Experts are favoured with instruction to market a fine example of a detached Edwardian family home situated on Arlington Drive in Mapperley Park, which is arguably one of Nottingham’s most desirable residential locations. Redlands has not been offered to the open market for over 50 years. The property sits on a gated and secluded plot extending to circa 0.5 of an acre and is surrounded by beautifully manicured wrap-around gardens
This beautiful family home is in a conservation area and has been lovingly maintained by the current owners to an exacting standard. The house was built in 1910 and thoughtfully extended around 2000, resulting in a total floor area of almost 4,300 square feet, which includes garaging. The interiors beautifully blend Edwardian/Arts and Crafts period features with modern living spaces, providing a warm and inviting family home.
Redlands
The main house is presented in turnkey condition and boasts generous room sizes, a large hallway and landing, and high ceilings as one would expect from a home of this period. Expect to find Edwardian features including operational open fires, beautiful bay windows, original joinery, and beautiful plasterwork throughout.
The living space is laid across three floors and affords gas central heating. There are six double bedrooms, two bathroom suites, and a great deal of storage space. There are five reception areas on the ground floor, including the drawing room, sitting room, dining room, conservatory, and modern kitchen/diner. There is also a downstairs WC and utility room. Accessed from the main entrance hall are substantial cellars with standing headspace (6’0) that are currently in use as stores and a workshop.
Of particular note is the ‘turret’ to the left-hand front corner of the main house. It is 8’0 in diameter and provides 270-degree East to West window seating in both the main drawing room and principal bedroom.
Gardens and Grounds
The property boasts a private walled plot, with an electric wrought iron gated entrance. There is a private driveway leading up the right-hand side of the grounds, with a large block paved parking area to the rear and two detached garages. Subject to the necessary planning consents the double garage would make excellent small business, annexe, or ancillary living accommodation.
To the front are manicured gardens with a low-tiered lawn and fully stocked borders providing year-round interest and wonderful topiary. The main house is elevated and to the front is a ‘morning terrace’ with direct access from the drawing room and wonderful views across the varied tree canopy.
To the rear are a continuation of the formal gardens, with central lawns bordered by mature borders and beautiful varieties of trees. The rear gardens afford all afternoon sun and exceptional privacy. A gated ‘secret’ garden lies to the very rear of the plot, used by the current owners as a working garden and with the inclusion of a substantial greenhouse.
The Location
Distances
Agents Note
Property Information
EPC rating: E.
Tenure: Freehold. Council Tax Band: G.
Local Authority: Nottingham City Council.
Important Information
Smiths Property Experts
Brochures
Brochure 1- COUNCIL TAXA payment made to your local authority in order to pay for local services like schools, libraries, and refuse collection. The amount you pay depends on the value of the property.Read more about council Tax in our glossary page.
- Band: G
- PARKINGDetails of how and where vehicles can be parked, and any associated costs.Read more about parking in our glossary page.
- Off street
- GARDENA property has access to an outdoor space, which could be private or shared.
- Yes
- ACCESSIBILITYHow a property has been adapted to meet the needs of vulnerable or disabled individuals.Read more about accessibility in our glossary page.
- Ask agent
Arlington Drive, Mapperley Park, Nottingham
NEAREST STATIONS
Distances are straight line measurements from the centre of the postcode- Beaconsfield St Tram Stop1.1 miles
- Noel St Tram Stop1.2 miles
- High School Tram Stop1.2 miles
About the agent
An exciting, modern estate agency owned and run by experienced and proven local operators previously responsible for the growth of one of the most successful property firms in the Midlands.
Our philosophy is simple: to offer first-class estate agency and property support to our clients at a partner level. When you deal with Smiths you deal with Tom and Lucinda as owners, and as such we care, take pride, and understand our responsibility when advising on and handling your property needs.
Notes
Staying secure when looking for property
Ensure you're up to date with our latest advice on how to avoid fraud or scams when looking for property online.
Visit our security centre to find out moreDisclaimer - Property reference S394275. The information displayed about this property comprises a property advertisement. Rightmove.co.uk makes no warranty as to the accuracy or completeness of the advertisement or any linked or associated information, and Rightmove has no control over the content. This property advertisement does not constitute property particulars. The information is provided and maintained by Smiths Property Experts, East Leake. Please contact the selling agent or developer directly to obtain any information which may be available under the terms of The Energy Performance of Buildings (Certificates and Inspections) (England and Wales) Regulations 2007 or the Home Report if in relation to a residential property in Scotland.
*This is the average speed from the provider with the fastest broadband package available at this postcode. The average speed displayed is based on the download speeds of at least 50% of customers at peak time (8pm to 10pm). Fibre/cable services at the postcode are subject to availability and may differ between properties within a postcode. Speeds can be affected by a range of technical and environmental factors. The speed at the property may be lower than that listed above. You can check the estimated speed and confirm availability to a property prior to purchasing on the broadband provider's website. Providers may increase charges. The information is provided and maintained by Decision Technologies Limited. **This is indicative only and based on a 2-person household with multiple devices and simultaneous usage. Broadband performance is affected by multiple factors including number of occupants and devices, simultaneous usage, router range etc. For more information speak to your broadband provider.
Map data ©OpenStreetMap contributors.




