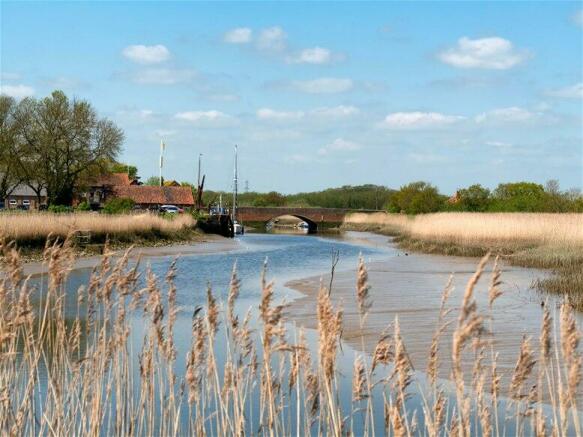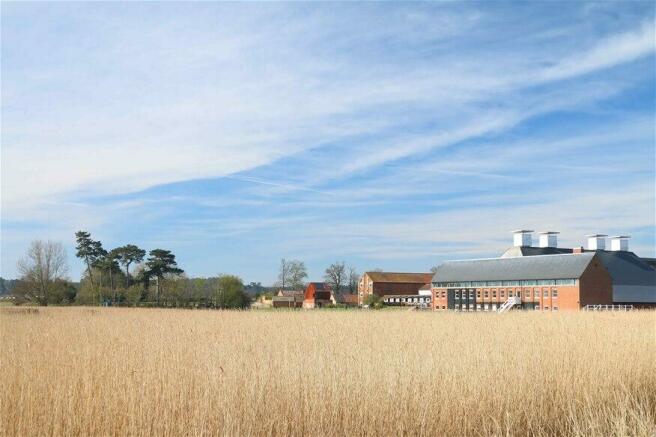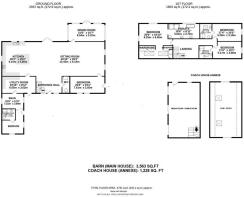Snape, IP17

- PROPERTY TYPE
Detached
- BEDROOMS
5
- BATHROOMS
4
- SIZE
Ask agent
- TENUREDescribes how you own a property. There are different types of tenure - freehold, leasehold, and commonhold.Read more about tenure in our glossary page.
Freehold
Key features
- Impeccably presented contemporary barn conversion
- Five bedrooms
- Main house: 3,563 sq. ft
- Coach house annexe: 1,228 sq.ft
- Wonderful location
- Ample parking
- Landscaped garden
- Adjoining circa 3.8 acre paddock (available upon separate negotiation).
Description
The barn was meticulously interior-designed and refurbished in 2017 and took two years to complete - the finished product is testament to the quality of craftsmanship and materials used. With the interior feel of a Knightsbridge house, a garden which lends itself to weekend entertaining, The property provides a truly stylish family house with the cool factor in abundance. A property in this location finished to such an impeccable standard is exceptionally rare to the market.
The property is set in a secluded, rural setting.
Main house - accommodation comprises:
Ground floor:
Open-plan 40ft sitting room and kitchen; Dining room; Utility room; Snug room; Bedroom with en-suite shower room; Further bedroom (off the corner of the sitting room); Cloakroom W/C.
First floor:
Landing with study area; Master bedroom dressing room and en-suite bathroom; Two further bedrooms (both with en-suite shower rooms).
Coach House annexe – accommodation comprises:
Ground floor:
Media room/ games room.
First floor:
Gym/study.
Detailed description:
A sizeable gravel driveway provides ample parking. Two electric vehicle charging points.
The property is entered through a secure high spec front door flanked with double-insulated glazed panels, and opens immediately into a generous hall area. Off the hall, an oak veneer staircase with glass balustrades leads up to the first floor. To the right there is a cloakroom with W/C and wash hand basin. Heading further in, the hallway opens to a vast 40ft open-plan kitchen and sitting room with exposed timbers.
Kitchen:
20’2 x 19’2 (6.15m x 5.85m).
Bespoke-fitted kitchen with granite worktop and brass fittings. Island unit with plenty of storage, breakfast bar and prep station. Gas Rangemaster ‘Classic Deluxe,’ wine cooler, built-in TV, integrated dishwasher, Belfast sink, inset microwave, Samsung ‘smart technology’ double fridge/ freezer with touch screen.
Sitting room:
40’10 x 20’2 (12.43m x 6.15m).
With large corner log-burner (multi-fuel).
Dining room:
21’6 x 10’7 (6.54m x 3.22m). A lean-to conservatory dining room with exposed timbers. Log burner (multi-fuel).
Bedroom 5 (off the corner of the sitting room):
25’1 x 9’11 (7.61m x 3.02m).
Exposed brick and timber. Door (high spec/secure) leading out to the terrace.
Utility room:
19’10 x 9’11 (6.05m x 3.02m).
With granite worktop. Samsung washing machine. Samsung dryer. Loft space providing storage and housing the boiler. Built-in storage cupboards.
Through to:
Snug room:
With log burner.
Through to:
Bedroom 4:
With en-suite shower room. W/C. Wash hand basin. Door to the front of the house/parking area.
Returning to the entrance hall, stairs up to the first-floor landing.
Gallery area with desk space.
Master bedroom:
20’ 6 x 19’10 (6.25m x 6.05m).
With vaulted ceiling and exposed timbers. Electric blinds. Bespoke-fitted dressing room area. Through to:
En-suite bathroom:
18’6 x 8’11 (5.63m x 2.73m).
A luxurious room with freestanding bath. Pair of wash hand basin units. Shower cubicle. Amtico chevron flooring. Electric under floor heating. Electric blinds.
Across to the other side of the landing through to:
Bedroom 2:
17’4 x 10’5 (5.29m x 3.18m).
With vaulted ceiling and exposed timbers.
En-suite shower room suite.
Bedroom 3:
17’0 x 10’1 (5.17m x 3.06m).
With vaulted ceiling and exposed timbers.
En-suite shower room suite.
…….
Heading from the downstairs sitting room, French windows lead out to the rear of the house.
The outside:
The garden is fenced all around the whole of the garden (dog secured) with leylandii hedging.
Large terraced area with Balau teak wooden decking. Part lawn and part artificial turf section. Raised decked dining area. Cricket net.
Heading to the side section of the garden, further decking area with sunken 21ft aqua swim spa (with resistance swimming setting). Sunken trampoline. A large lawn area extends to the boundary of the garden.
To the:
Coach house annexe:
On one side an open loggia provides useful storage.
The annexe itself provides flexible use. The ground floor is currently being developed as a media room/games room. With underfloor electric heating. A staircase leads to up to the first floor eaves room which is currently being developed into a gym with a study area. With air conditioning (heating and cool air).
Heading around to the front of the property to the left-hand side, there is a storage area with two Asgard security sheds.
Agent’s note:
Adjoining the property is a paddock (circa 3.8 acres STMS) which is held on a separate title and is available subject to negotiation.
The owner will consider selling the house with most the contents (furniture), fixtures and fittings and garden furniture (more information upon request).
Terms:
Tenure: Freehold
Guide Price: £1,475,000 subject to contract.
Energy performance certificate - ask agent
Council TaxA payment made to your local authority in order to pay for local services like schools, libraries, and refuse collection. The amount you pay depends on the value of the property.Read more about council tax in our glossary page.
Ask agent
Snape, IP17
NEAREST STATIONS
Distances are straight line measurements from the centre of the postcode- Saxmundham Station3.2 miles
- Wickham Market Station4.8 miles
About the agent
Suffolk Coastal is an independent estate agency specialising in the sale of homes across Aldeburgh, Thorpeness, Orford, Snape, Woodbridge and villages across the Suffolk coast. The founder and driving force behind the business is Tim Day, who has over 20 years of experience selling, letting and holiday letting real estate in prime Central London. The ethos of Suffolk Coastal is simple: we are a small team focused on providing a personal, hands-on and proactive estate agency service. We market
Industry affiliations

Notes
Staying secure when looking for property
Ensure you're up to date with our latest advice on how to avoid fraud or scams when looking for property online.
Visit our security centre to find out moreDisclaimer - Property reference TIM240-t-678. The information displayed about this property comprises a property advertisement. Rightmove.co.uk makes no warranty as to the accuracy or completeness of the advertisement or any linked or associated information, and Rightmove has no control over the content. This property advertisement does not constitute property particulars. The information is provided and maintained by Suffolk Coastal, Aldeburgh. Please contact the selling agent or developer directly to obtain any information which may be available under the terms of The Energy Performance of Buildings (Certificates and Inspections) (England and Wales) Regulations 2007 or the Home Report if in relation to a residential property in Scotland.
*This is the average speed from the provider with the fastest broadband package available at this postcode. The average speed displayed is based on the download speeds of at least 50% of customers at peak time (8pm to 10pm). Fibre/cable services at the postcode are subject to availability and may differ between properties within a postcode. Speeds can be affected by a range of technical and environmental factors. The speed at the property may be lower than that listed above. You can check the estimated speed and confirm availability to a property prior to purchasing on the broadband provider's website. Providers may increase charges. The information is provided and maintained by Decision Technologies Limited. **This is indicative only and based on a 2-person household with multiple devices and simultaneous usage. Broadband performance is affected by multiple factors including number of occupants and devices, simultaneous usage, router range etc. For more information speak to your broadband provider.
Map data ©OpenStreetMap contributors.




