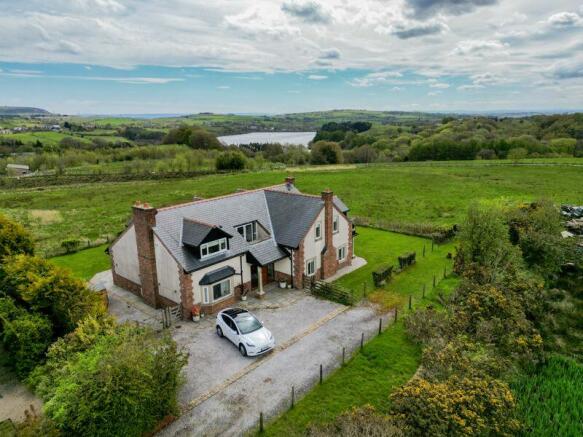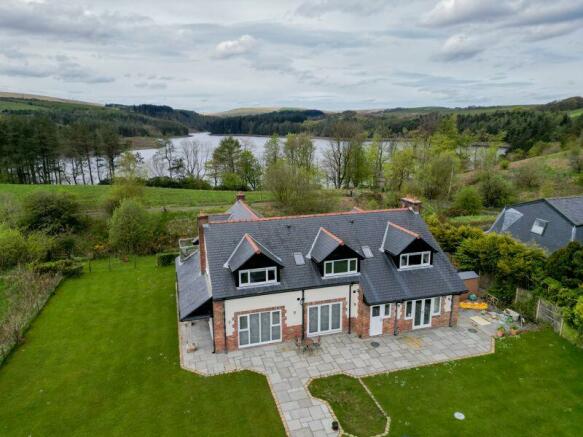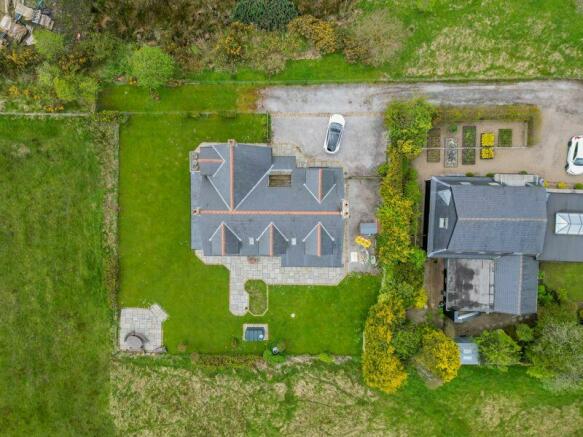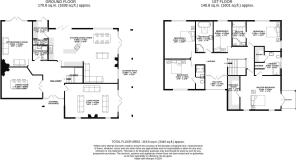The Marl, 72 Overshores Road, Entwistle, Turton, BL7 0

- PROPERTY TYPE
Detached
- BEDROOMS
5
- BATHROOMS
5
- SIZE
Ask agent
- TENUREDescribes how you own a property. There are different types of tenure - freehold, leasehold, and commonhold.Read more about tenure in our glossary page.
Freehold
Key features
- Modern Luxury Detached Family Home
- No Chain
- Uninterupted Views Of Both Wayoh & Enstwstle
- Exceptionally Spacious Interior Layout
- Sleek Kitchen/Living/Diner Featuring Island Units, Bi-Folding Doors & Woodburner Stove
- Five Spacious Double Bedrooms
- Five Bathrooms (Four Of Which Ensuite)
- Main Bedroom with Lavish Ensuite, including Sauna and Dressing Room
- Wrap Around Garden Surrounded By Rural Countryside
- Ample Driveway Parking for Several Cars
Description
Rural but not remote
Nestled between the reservoirs of Entwistle and Wayoh and surrounded by fields and countryside, discover The Marl, a lovingly designed home bursting with warmth and character, tucked away at the end of Overshores Road, Turton.
A private lane delivers you into the heart of the landscape, and to the gravel driveway of this rural haven, where estate fencing preserves the uninterrupted views of garden and countryside beyond.
Once home to an 1800s cottage, The Marl, a handsome home designed to maximise the stunning views out over the fields and reservoirs, stands on this same plot, built in 2011 to offer a balance of traditional living for a modern era.
Ample parking is available on the driveway, before making your way indoors, via the oak portico entrance and traditional-style front door.
Traditional home, for modern living
Light streams into the broad and bright entrance hallway, through windows to either side of the front door. Underfoot, marble tiles gleam, amplifying the sense of light and space. Connecting to all the downstairs rooms, the entrance hall is a destination in itself, and also offers access to an understairs storage area.
On hand for guests, a beautifully finished shower room can be found ahead from the front door, tiled in marble and furnished with walk-in shower, wall mounted wash basin and WC.
Carpeted in cream, a traditional parlour style sitting room awaits on the right, awash with light courtesy of large windows to either side of the imposing stone fireplace, within which an impactful Chesney's log-burning stove fills the room with warmth and welcome.
Light-filled living
French doors invite further light in, opening to provide instant access out to the garden. A highlight of The Marl, you needn't leave the comfort of your seat to soak up the stunning views out over the fields and water.
Double doors open up to the left of the entrance hall, where formal feasting can be enjoyed in the traditional dining room, a spacious room with a peaceful ambience, overlooking the drive via a bay window. Warmth emanates from the corner fireplace, furnished with a Stovax log burner.
Also opening up on the left from the entrance hall is a second family sitting room, with a cosy corner stone fireplace housing an inset log burner, filling the room with cosy warmth. Marble tiling flows underfoot, making this the perfect family room, practical too for pets.
With four, fantastically sized reception rooms available at The Marl, there is great flexibility to redefine the rooms to suit your own needs, substituting sitting or dining room for play room, cinema room or snug.
Feast your eyes
Ahead from the entrance hall and to the right, feast your eyes on the impressive Stuart Fraser Siematic kitchen. A host of integrated appliances include four Neff ovens (microwave, steam and two conventional), Neff dishwasher, Samsung American-style fridge-freezer and an induction hob within the central island breakfast bar, which also features an undermounted sink with Quooker instant boiling tap.
Cleverly designed to wrap around the kitchen, the dining and lounge areas of this sociable and open plan family kitchen flow off from the central island, which also features breakfast bar seating, retaining a connection between the chef and the rest of the household.
Family time
Overflowing with light and with incredible views out over the countryside, reservoirs and distant hills, big bifolding doors to three sides retain that constant connection to the outdoors. Accessed from both the kitchen and main sitting room, step out beneath the shelter of the covered patio and savour the views whilst dining alfresco.
Marble flooring is practical and elegant underfoot, whilst the inset log-burning stove, with built-in log storage beneath, infuses the room with heat from the lounge area. The ultimate entertaining space, speakers connect to the Bose surround sound (connections are also available in the master bedroom and dining room) making this the perfect party room on special occasions.
OWNER QUOTE: “I wanted the indoors to connect with the outdoors; you don't need to stand at the window to feel you are in the countryside.”
Tucked off the kitchen, discover the handy utility, with further storage and plumbing for washer and dryer. There is direct access out to the garden from the utility room.
Bedtime beckons
Ascend the carpeted stairs, with oak handrail, to the first-floor landing, a large, light-flooded space with access out to a glass fronted balcony, providing sunset vistas out over the Wayoh reservoir .
On the left, make your way to bedroom three, the first of five, spacious, king-size bedrooms. Warm tones dress the walls in this welcoming room, with ample space for wardrobes and fantastic views down over the Entwistle reservoir. Guests can freshen up in their own private ensuite, where a band of glossy red tiling continues the warm motif from the bedroom. Furnished with a large, walk-in shower, with waterfall head and handheld attachment, there is also a wash basin and WC.
Dressed in peaceful duck egg tones, bedroom four is infused with light from a large window looking out over the fields and valley towards Edgworth. Peaceful and serene, with ample space for wardrobes, wake up to glorious sunrises.
Soak and sleep
Rejuvenate your senses in the large family bathroom, where a freestanding Whirlpool jacuzzi bath, with retractable showerhead attachment, invites you to soak away your aches and relax. Warm your towel on the chrome heated towel radiator and spritz your way into a new day beneath the rainfall spray of the separate walk-in shower, also featuring handheld showerhead attachment. There is also a wash basin and WC.
Sneak a peek at bedroom five, with space for a double bed, this versatile bedroom, currently serving as a study, could be used as a nursery, with verdant views across the valley to the south.
Sumptuously sized, bedroom two is dressed in a feature wall of forest green and has ample space for a king size bed alongside freestanding wardrobes and drawers. Relaxation awaits in the ensuite, served by corner shower unit, WC, wash basin and bath.
Sanctuary awaits in the master suite, a celebration of space, sunlight and serenity. Windows and French doors invite light in from two aspects, framing views out over both the Entwistle and Wayoh reservoirs, and opening to a balcony.
Overhead, the high ceiling, with lights recessed within the plasterwork, adds a reverent feel, spacious and airy, whilst cleverly positioned half walls lend structure to the space, creating a dressing room area and providing the perfect place for the king-size bed.
Wake up to views out over the valley to the Wayoh reservoir ahead, whilst to the right, look down through a window onto the Entwistle reservoir.
Freshen up in the private ensuite, with its own sauna, double jacuzzi bath, wash basin, separate shower and WC.
Cocooned in countryside
Outside, the low maintenance lawns and Indian stone paved patios blend seamlessly with the surrounding countryside, separated by estate fencing, providing privacy whilst retaining the unbroken vistas that define life at The Marl.
Perfect for entertaining, safe and secure for children, this is a home in constant connection with the outdoors.
OWNER QUOTE: “It's very private, you feel when you're looking out as though you are master of all you survey – the views are endless.”
Along the gable side of the home runs a slated canopy, providing shelter and shade from the sun and retaining year-round use of the garden come rain or shine. Enjoy a glass of wine, a gin and tonic, or a lemonade whilst watching the sun travel around the home before setting at the front over the Entwistle reservoir.
Near and far
Step out of the front door and discover the tracks and trails that take you into the heart of the countryside.
Rural, yet not remote, you can lock the front door and wheel your suitcase just a few minutes along the lane and catch a train to Manchester Airport within the hour, before travelling on to any destination.
Stroll the shores of nearby reservoirs of Turton, Entwistle and Wayoh, explore the local woodland and treat yourself to tasty refreshment at Holdens Ice Cream Parlour after first quenching your thirst at The Strawbury Duck.
Explore the friendly village of Edgworth, where amenities include a local butchers, hairdressers and beauticians. You can pick up your essentials at the local newsagents and pick up a sandwich and coffee at the café. There is also a Post Office.
A spacious home, perfect for families, those with children can choose from a range of nearby schools including Edgworth Primary School and Turton SecondarySchool, with the renowned independent Bolton School also within commuter reach.
Edgworth itself is a lively community, with events held regularly at the Barlow Institute and village hall. Alongside a number of pubs there is also a popular cricket club.
An easily maintained home built to a distinguishably high standard, The Marl is a versatile home with so much to offer. With ample bedrooms and reception rooms for a young family, it would also suit those downsizing and in search of seclusion and solitude whilst still feeling connected.
OWNER QUOTE: “There's a sense of inner peace I always have when I'm here.”
A home that wraps itself around you, embrace the elements and discover the peace and tranquility of The Marl, a traditional home delivering modern living, that encourages you to slow down and be present in the moment. Leave the wider world behind (it's only a train ride away) and embrace the now, at The Marl.
Brochures
Full Details- COUNCIL TAXA payment made to your local authority in order to pay for local services like schools, libraries, and refuse collection. The amount you pay depends on the value of the property.Read more about council Tax in our glossary page.
- Band: G
- PARKINGDetails of how and where vehicles can be parked, and any associated costs.Read more about parking in our glossary page.
- Yes
- GARDENA property has access to an outdoor space, which could be private or shared.
- Yes
- ACCESSIBILITYHow a property has been adapted to meet the needs of vulnerable or disabled individuals.Read more about accessibility in our glossary page.
- Ask agent
The Marl, 72 Overshores Road, Entwistle, Turton, BL7 0
NEAREST STATIONS
Distances are straight line measurements from the centre of the postcode- Entwistle Station0.2 miles
- Bromley Cross Station2.7 miles
- Darwen Station3.7 miles
About the agent
Welcome to Newton & Co estate agents, a bespoke property specialist covering Bolton, Bury and the surrounding areas.
We believe you need something special to stand out in the local housing market. There are plenty of people looking to move, and the smallest details can give you the cutting edge.
Luckily, it's the small details where we excel. We go that extra mile to create irresistible tailored marketing that helps to get your home in front of buyers in a way that really stands o
Notes
Staying secure when looking for property
Ensure you're up to date with our latest advice on how to avoid fraud or scams when looking for property online.
Visit our security centre to find out moreDisclaimer - Property reference 12068463. The information displayed about this property comprises a property advertisement. Rightmove.co.uk makes no warranty as to the accuracy or completeness of the advertisement or any linked or associated information, and Rightmove has no control over the content. This property advertisement does not constitute property particulars. The information is provided and maintained by Newton & Co Ltd, Bolton. Please contact the selling agent or developer directly to obtain any information which may be available under the terms of The Energy Performance of Buildings (Certificates and Inspections) (England and Wales) Regulations 2007 or the Home Report if in relation to a residential property in Scotland.
*This is the average speed from the provider with the fastest broadband package available at this postcode. The average speed displayed is based on the download speeds of at least 50% of customers at peak time (8pm to 10pm). Fibre/cable services at the postcode are subject to availability and may differ between properties within a postcode. Speeds can be affected by a range of technical and environmental factors. The speed at the property may be lower than that listed above. You can check the estimated speed and confirm availability to a property prior to purchasing on the broadband provider's website. Providers may increase charges. The information is provided and maintained by Decision Technologies Limited. **This is indicative only and based on a 2-person household with multiple devices and simultaneous usage. Broadband performance is affected by multiple factors including number of occupants and devices, simultaneous usage, router range etc. For more information speak to your broadband provider.
Map data ©OpenStreetMap contributors.




