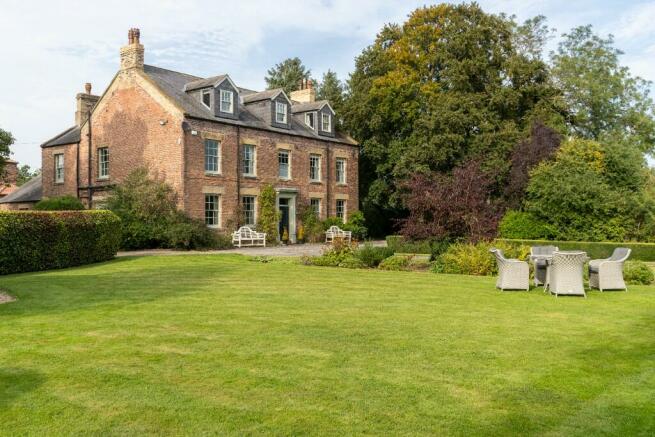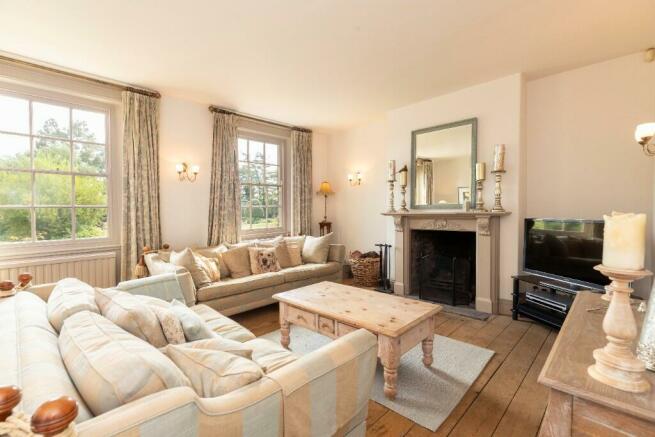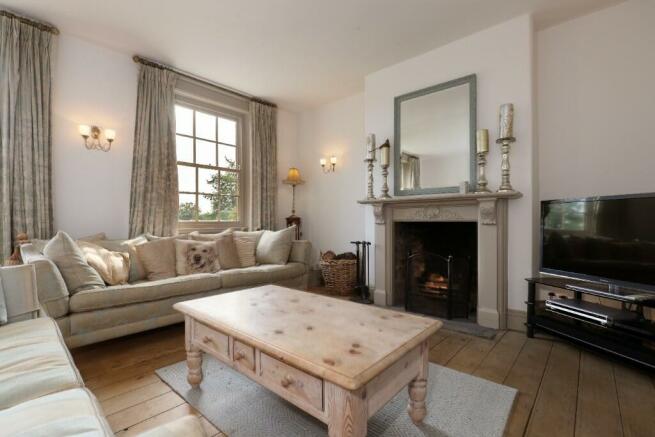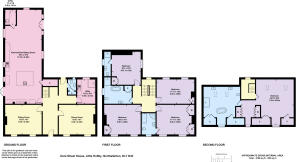Dere Street House, Little Holtby, DL7 9LN

- PROPERTY TYPE
Detached
- BEDROOMS
5
- BATHROOMS
4
- SIZE
Ask agent
- TENUREDescribes how you own a property. There are different types of tenure - freehold, leasehold, and commonhold.Read more about tenure in our glossary page.
Freehold
Key features
- Double glazing.
- Large open plan Kitchen/dining/sitting room
- 3.6 acres of land.
- 5 large bedrooms
- 4 bathrooms
- Spectacular master bedroom suite
- Wonderful family kitchen/dining/sitting room.
- No onward chain.
Description
Northallerton 9 miles, Harrogate 28 miles, Leeds 49 miles, A1 2 mile, Northallerton Train Station 9 miles.
Sitting room, dining room, kitchen/breakfast/family room, Utility room, WC, Master bedroom suite with dressing room and bathroom, 4 further double bedrooms, 3 bathrooms (2 en-suite), large garden, paddocks, vegetable garden, orchard, summer house (used as a garden office), and off-street parking for a number of cars.
Dere Street House is approached via a long sweeping drive leading to the house and around the side to the parking area. Large front door leads into the Hall with stripped wood floor. Both the sitting room and dining room lead off the hall. Sitting room has two large windows over looking the front of the house. Large open fireplace with ornate surrounds and stone hearth, stripped wood floor and wall light points. Dining room has two large windows overlooking the front of the house and an open fireplace with wood carved surrounds, marble slips and tiled hearth, wall given to bookshelves, stripped wood floor. Kitchen/breakfast/family room. This is an amazing room and the heart of the house. Wide range of hand made wooden base and eyelevel units with marble work surfaces and a large central Island with granite work surface and an array of drawers and cupboards below and hanging pot rack above. Incorporated in the island is a large electric hob unit with a downdraft extractor fan and electric oven below. There is a four oven electric Aga and the floor is fully tiled. There is space for a large kitchen table and ample room for a couple of sofas and a few chairs. Back hall with door to the outside and terrace area. Further door leads to the Utility/boot room with a range of base and eye level units with worksurfaces incorporating a stainless sink unit, plumbing for a washing machine and space for a dryer. There is an excellent dog shower and a blocked fireplace with stone mantle and surrounds to one side, built-in boot store and hanging space coats etc.
Half landing with large "Georgian" window and boxed in radiator.
First Floor:-
Bedroom 2. Strip wooden floor, 2 double built in wardrobes, open fireplace with stone mantle and surrounds and views over the front garden, en-suite bathroom with panel enclosed bath, shower cubicle, pedestal wash-handbasin, low level WC, part tiled walls and heated towel rail.
Bedroom 3. Strip wooden floor, built in wardrobe and views over the front garden.
Bedroom 4. Built in wardrobe with views over the orchard at the back of the house and an en-suite shower room with shower cubicle, wash handbasin with vanity unit below, low level WC, tiled floor and heated towel rail.
Bedroom 5. Open fireplace with built in cupboard to one side and views over the orchard at the back of the house. Family bathroom with cast iron freestanding roll top bath, shower cubicle, pedestal wash handbasin, low level WC, heated towel rail and airing cupboard with high pressurised hot water tank.
Second floor:-
Master bedroom suite. Large bedroom with built in cupboards and leading into the dressing room with an excellent range of built in wardrobes and in turn leading through to the large en-suite bathroom with central, free standing designer bath, tiled floor, walk in shower, 2 pedestal wash handbasins, low level WC, eaves cupboards and heated towel rail.
Outside: -
The grounds of Dere Street House are both formal and private and a delight with well screened boundaries, large lawned areas interspersed with well stocked borders, parterre, tiled patio area for outside dining, a small wooded copse and orchard areas with abundant soft fruit trees. There are a couple of small paddocks and several wooden store sheds as well as a delightful summer house currently used as an outside office and drinks/entertaining area! To the side and end of the house there are a couple of utility and compost areas and ample parking at the back of the house as well as a large terrace off the kitchen.
Location: -
Dere Street House is situated in Little Holtby close to the village of Hackforth with Bedale and Northallerton close by. There are excellent doctors surgeries in both Bedale and Northallerton as well as veterinary practises. The area is home to some of Yorkshire's best walking and cycling including routes for the Tour de Yorkshire. The Yorkshire Dales and North York Moors National Parks are on the doorstep and there are excellent local schools both state and private including Aysgarth Prep School in the nearby village of Newton-le-Willows, Queen Mary's at Topcliffe and Cundal Manor next door as well as Barnard Castle school offering independent education for boys and girls between 8 and 18 years old.
The A1 is just over 2 miles away allowing for access to the major towns and businesses of the North East. The railway station at Northallerton is approximately 9 miles away and provides excellent access to the National Rail Network with direct links to London Kings Cross and Edinburgh.
The racecourses of Ripon, Thirsk, Catterick and York are all within easy distance. The countryside around Little Holtby offers delightful riding and walking opportunities and has many other local attractions.
Services.
Mains water, electricity and private drainage.
Council Tax.
Council tax is band G payable to Hambleton district Council.
Tenure and Possession.
The property is offered for sale freehold and with vacant possession upon completion.
Directions.
From the Exelby Services roundabout on the A1 take the exit to Hackforth and Hornby. Travel along the road for about 2 miles and take the turning on the left to Hackforth. After about a ¼ of a mile the entrance to Dere Street House will be found on the right just after Crabtree Hall.
Viewing
Strictly by prior appointment through Giles Edwards Yorkshire
Property Ltd, Tel:
Brochures
Brochure- COUNCIL TAXA payment made to your local authority in order to pay for local services like schools, libraries, and refuse collection. The amount you pay depends on the value of the property.Read more about council Tax in our glossary page.
- Ask agent
- PARKINGDetails of how and where vehicles can be parked, and any associated costs.Read more about parking in our glossary page.
- Private,Rear,Off street
- GARDENA property has access to an outdoor space, which could be private or shared.
- Back garden,Rear garden,Private garden,Front garden
- ACCESSIBILITYHow a property has been adapted to meet the needs of vulnerable or disabled individuals.Read more about accessibility in our glossary page.
- Ask agent
Energy performance certificate - ask agent
Dere Street House, Little Holtby, DL7 9LN
NEAREST STATIONS
Distances are straight line measurements from the centre of the postcode- Leeming Bar Station2.7 miles
- Bedale Station3.3 miles
About the agent
Giles Edwards Yorkshire Property was founded in 2009. Since then, it has gone from strength to strength and in 2017 we were the highest selling Estate Agent in the HG4 area. This was as a result of The Team's huge efforts in helping their clients to buy or sell their houses locally. The small family team are always at the end of a telephone, even on a Sunday and will do their utmost to help with pretty much anything. We will advise on solicitors, rights of way, architects, potential developm
Notes
Staying secure when looking for property
Ensure you're up to date with our latest advice on how to avoid fraud or scams when looking for property online.
Visit our security centre to find out moreDisclaimer - Property reference DereStHse. The information displayed about this property comprises a property advertisement. Rightmove.co.uk makes no warranty as to the accuracy or completeness of the advertisement or any linked or associated information, and Rightmove has no control over the content. This property advertisement does not constitute property particulars. The information is provided and maintained by Giles Edwards Yorkshire Property, Masham. Please contact the selling agent or developer directly to obtain any information which may be available under the terms of The Energy Performance of Buildings (Certificates and Inspections) (England and Wales) Regulations 2007 or the Home Report if in relation to a residential property in Scotland.
*This is the average speed from the provider with the fastest broadband package available at this postcode. The average speed displayed is based on the download speeds of at least 50% of customers at peak time (8pm to 10pm). Fibre/cable services at the postcode are subject to availability and may differ between properties within a postcode. Speeds can be affected by a range of technical and environmental factors. The speed at the property may be lower than that listed above. You can check the estimated speed and confirm availability to a property prior to purchasing on the broadband provider's website. Providers may increase charges. The information is provided and maintained by Decision Technologies Limited. **This is indicative only and based on a 2-person household with multiple devices and simultaneous usage. Broadband performance is affected by multiple factors including number of occupants and devices, simultaneous usage, router range etc. For more information speak to your broadband provider.
Map data ©OpenStreetMap contributors.




