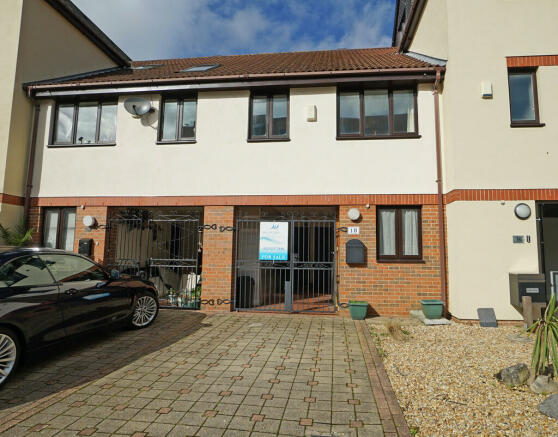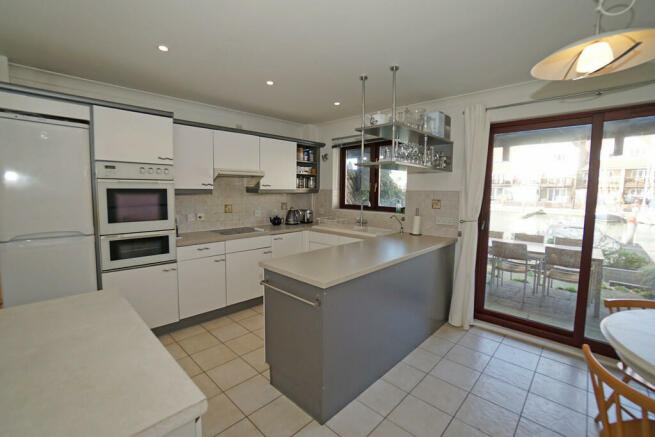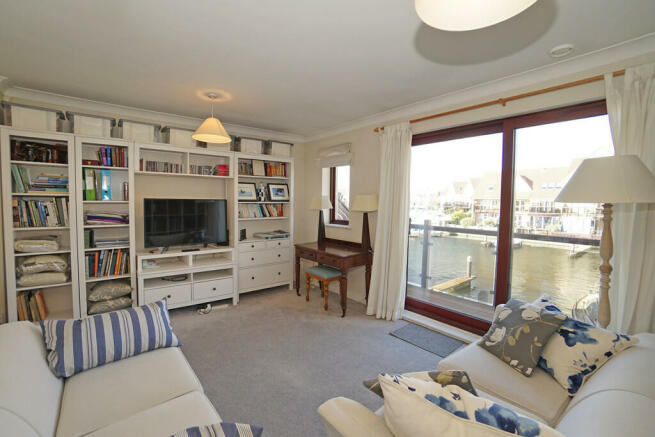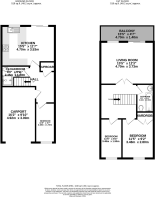
Coverack Way, Port Solent, PO6

- PROPERTY TYPE
Terraced
- BEDROOMS
3
- BATHROOMS
2
- SIZE
Ask agent
- TENUREDescribes how you own a property. There are different types of tenure - freehold, leasehold, and commonhold.Read more about tenure in our glossary page.
Freehold
Key features
- 3 Bedroom Marina House
- Stunning views over the marina
- No onward chain
- Quiet cul-de-sac Location
- Large Lounge with Balcony overlooking the marina
- Gated carport
- Marina side garden with 11 Metre Mooring
- Potential to extend with permissions
- Close to Port Solent Boardwalk
Description
The front of the property is tended by the maintenance company.
This garden faces northwest and therefore benefits not only from the best of the afternoon sun but also some of the most amazing evening sunsets. The rear of the property opens onto the marina with views towards the Southdowns where you will find your very own 11 metre mooring at the foot of the garden.
There is ample separate parking on Coverack Way for visitors.
With the Boardwalk only a few minutes' walk away, Port Solent offers an excellent array of bars, restaurants and, shops, as well as a David Lloyd gym and multi-screen cinema for that relaxing waterside experience.
For the keen yachtsman, Port Solent is accessed via a 24/7 manned lock, and the marina provides safety and security for both yachtsman and vessel.
Port Solent is only a 20 minute, slow cruise, to the Solent, add to that, easy access to all main motorway and rail links make Port Solent the perfect home to relax in after a tough day in the city.
Innovatively designed in the late 90's this home boasts a flexible combination of living space which can easily accommodate the needs of most people, the ground floor is heated by under floor heating, ensuring the contemporary lines of the property are not interrupted by radiators. The property comprises of the following:
DRIVEWAY Brick paved drive with mature planted borders, and an outside light (all external gardening and maintenance is carried out by contractors)
CARPORT 16' 1" x 9' 3" (4.91m x 2.82m) Covered entrance way with lockable wrought iron gates, leading to the front door. Tiled floor, light decor, security entry phone, door bell, light, storage cupboards with electrical services, water and front door leading to:
ENTRANCE HALL 9' 10" x 7' 5" (3m x 2.27m) max Through the front door into the hallway, you will find doors to the kitchen/breakfast room, cloakroom, bedroom 3/study, storage cupboard and stairs to the 1st floor landing. You will find light coloured ceramic floor tiles and light decor throughout. Complete with ceiling downlighters, doorbell, smoke detector and coving.
CLOAKROOM 7' 5" x 4' 7" (2.28m x 1.42m) The cloakroom consists of a single shower enclosure, counter top basin with tap and a close coupled WC. The flooring is tiled and the walls are painted in a light colour. The plumbing for the washing machine is also conveniently located in this room.
KITCHEN/DINING ROOM 15' 5" x 11' 6" (4.7m x 3.51m) The kitchen has a beautiful view over the marina and garden and currently has a range of wall and base units with a contrasting worktop. There is a light tiled floor, under floor heating and neutral painted walls and ceilings. Appliances included are a fridge freezer, double oven, dishwasher and electric hob and extractor hood. The kitchen is finished with ceiling lighting, underfloor heating controls, white switches and sockets, double glazed window and sliding patio door onto the garden.
GARDEN The garden has a beautiful outlook into the Marina and benefits from a sheltered area under the balcony but also enjoys sunshine into the late evening. The garden is divided into two tiers with the upper tier decking and the lower tier being shingled. Off the garden is the 11m mooring.
MOORING 11 metre mooring situated at the end of the garden with access to water and electricity.
Berth No Q77
Water Width - 4.625
Maximum Beam - 4.225
BEDROOM 3 / STUDY 10' 11" x 5' 5" (3.35m x 1.67m) Located off the hallway this large single bedroom can lend itself to various uses including bedroom or study. The bedroom is currently used as a bedroom. The bedroom is finished with ceiling heating and double glazed window, white switches and sockets and ceiling lighting.
1ST FLOOR From the 1st floor landing you will find the Lounge, Bathroom and Bedrooms 1 & 2. The stairs and landing are carpeted with light decor throughout. There is a loft hatch giving access to the loft for that all important storage space and a smoke detector.
LOUNGE 15' 5" x 12' 0" (4.70m x 3.66m) Located to the rear of the property, the good size lounge enjoys views over the marina via the double glazed window and patio sliding doors. The lounge is flooded with natural light and is finished with neutral carpet, light painted walls, ceiling lighting, ceiling heating controls and white switches and sockets.
BALCONY 15' 11" x 5' 2" (4.86m x 1.58m) This area of the property is perfect for relaxing while absorbing the marina lifestyle. The balcony has been upgraded with composite decking to base and features glass panels which allow views to the marina beyond.
BATHROOM 7' 10" x 4' 9" (2.4m x 1.47m) Located on the first floor the main bathroom consists of a bath with double tap and shower mixer, pedestal basin and WC. The walls are part tiled and part painted in light colours with vinyl flooring. The bathroom is finished with ceiling lighting, heated towel rail and glass shelf.
BEDROOM 1 11' 4" x 9' 0" (3.47m x 2.75m) The double bedroom is located to the front of the property and benefits from a built in double wardrobe and double glazed window. The bedroom is finished with neutral painted walls and a light carpet, with white switches and sockets.
BEDROOM 2 11' 4" x 6' 1" (3.47m x 1.86m) Bedroom 2 is a single bedroom overlooking the front aspect. This room has light decor to walls and ceilings and neutral carpet , ceiling lighting and heating. White switches and sockets.
GENERAL INFORMATION -Tenure - HOUSE is Freehold - MOORING is Leasehold
- Annual service charge amount - £1025.73 House and £376.36 Mooring
- Service charge review period (year/month) February Yearly
- Council tax band F Portsmouth City Council
- Shared Ownership (100% share being sold)
- Water - mains supply
- Heating - Electric underfloor and ceiling heating panels
- Broadband - Fibre available
VIEWING BY APPOINTMENT THROUGH MARINA LIFE HOMES All measurements quoted are approximate and are for general guidance only. The fixtures and fittings, services and appliances have not been tested and therefore no guarantee can be given that they are in working order. These particulars are believed to be correct, but their accuracy is not guaranteed and therefore they do not constitute an offer or contract.
Brochures
Property- COUNCIL TAXA payment made to your local authority in order to pay for local services like schools, libraries, and refuse collection. The amount you pay depends on the value of the property.Read more about council Tax in our glossary page.
- Band: F
- PARKINGDetails of how and where vehicles can be parked, and any associated costs.Read more about parking in our glossary page.
- Covered,Off street
- GARDENA property has access to an outdoor space, which could be private or shared.
- Yes
- ACCESSIBILITYHow a property has been adapted to meet the needs of vulnerable or disabled individuals.Read more about accessibility in our glossary page.
- Ask agent
Coverack Way, Port Solent, PO6
NEAREST STATIONS
Distances are straight line measurements from the centre of the postcode- Cosham Station1.2 miles
- Portchester Station1.4 miles
- Hilsea Station1.9 miles
About the agent
Marina & Hampshire Life Homes, South Coast
11 The Boardwalk, Port Solent, Portsmouth, Hampshire, PO6 4TP

Marina & Hampshire Life Homes is an Independent Estate Agency specialising in the sale and letting of Marina Waterside & Lifestyle Homes Across The South Coast.
Marina & Hampshire Life Homes was born out of a desire to provide clients with a discreet, personal, high quality, professional sales and letting service.
Notes
Staying secure when looking for property
Ensure you're up to date with our latest advice on how to avoid fraud or scams when looking for property online.
Visit our security centre to find out moreDisclaimer - Property reference 102277001322. The information displayed about this property comprises a property advertisement. Rightmove.co.uk makes no warranty as to the accuracy or completeness of the advertisement or any linked or associated information, and Rightmove has no control over the content. This property advertisement does not constitute property particulars. The information is provided and maintained by Marina & Hampshire Life Homes, South Coast. Please contact the selling agent or developer directly to obtain any information which may be available under the terms of The Energy Performance of Buildings (Certificates and Inspections) (England and Wales) Regulations 2007 or the Home Report if in relation to a residential property in Scotland.
*This is the average speed from the provider with the fastest broadband package available at this postcode. The average speed displayed is based on the download speeds of at least 50% of customers at peak time (8pm to 10pm). Fibre/cable services at the postcode are subject to availability and may differ between properties within a postcode. Speeds can be affected by a range of technical and environmental factors. The speed at the property may be lower than that listed above. You can check the estimated speed and confirm availability to a property prior to purchasing on the broadband provider's website. Providers may increase charges. The information is provided and maintained by Decision Technologies Limited. **This is indicative only and based on a 2-person household with multiple devices and simultaneous usage. Broadband performance is affected by multiple factors including number of occupants and devices, simultaneous usage, router range etc. For more information speak to your broadband provider.
Map data ©OpenStreetMap contributors.





