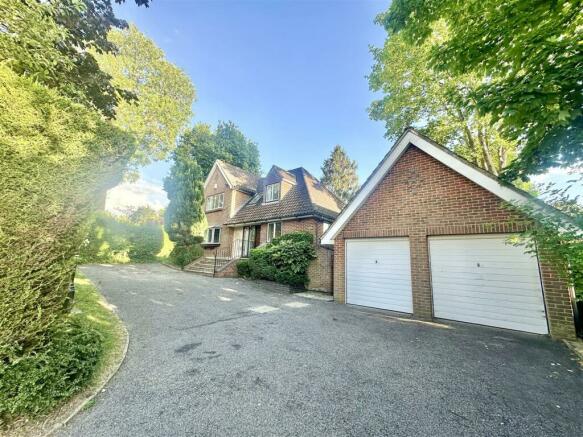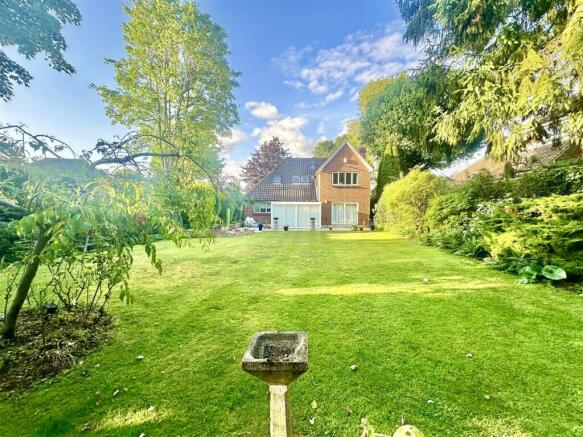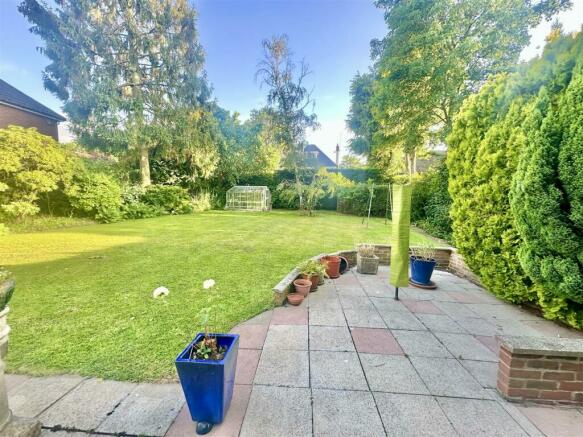
Pinecroft, Hutton Mount, Brentwood

- PROPERTY TYPE
Detached
- BEDROOMS
3
- BATHROOMS
2
- SIZE
Ask agent
- TENUREDescribes how you own a property. There are different types of tenure - freehold, leasehold, and commonhold.Read more about tenure in our glossary page.
Freehold
Key features
- Three Bedrooms
- Two Bath/Shower Rooms
- Three Reception Rooms
- Kitchen/Breakfast Room
- Utility Room
- Conservatory
- South Westerly Aspect
- 77' X 66' Mature Rear Garden
- Double Garage
- No Onward Chain
Description
Steps rise to a sheltered entrance from which a wood panelled front door with obscure glazed windows to the side. This opens to:-
Reception Hall - A spacious entrance into this attractive property. A turned painted white spindle balustraded staircase rises to the first floor landing, below which is a useful storage cupboard fitted with an automatic light. Coved cornice to ceiling. Radiator. Telephone point. Door to cloaks cupboard fitted with hanging rail, shelving and security alarm controls.
Ground Floor Shower Room - Comprises a tiled shower enclosure with bi-folding door and a wall mounted shower attachment with wall mounted controls. Pedestal wash hand basin and close coupled WC. Herringbone effect wood style vinyl flooring. Tiling to full ceiling height. Radiator and heated towel rail. Extractor fan. Obscure double glazed window to front elevation.
Dining Room - 3.86m x 3.05m (12'8 x 10') - A well proportioned reception room from which a double glazed leaded light bay window overlooks the screened garden to the front of the property. Coved cornice to ceiling. Radiator.
Lounge - 5.44m x 3.86m (17'10 x 12'8) - A bright and spacious reception room from which a pair of double glazed sliding patio doors open to the south westerly rear garden terrace. A central focal point is a feature brick fireplace with wooden mantel that incorporates a gas coal effect fire. Ornate ceiling roses and coved cornice to ceiling. Two wall light points. Two radiators. A pair of multi-paned double doors connect the lounge to the family room.
Family Room - 3.25m x 3.20m (10'8 x 10'6) - A pair of double glazed patio doors open to the conservatory. Coved cornice to ceiling. Two radiators. Serving hatch to kitchen.
Conservatory - 4.19m x 2.29m (13'9 x 7'6) - Offering central views of the extensive south westerly garden to the rear. Double glazed doors open to the sun terrace. Tiling to floor. Radiator. Floor to ceiling windows provide panoramic views of the well tended garden.
Kitchen/Breakfast Room - 4.65m x 3.25m (15'3 x 10'8) - A well appointed kitchen/breakfast room fitted with a good quality range of limed oak units that comprise base cupboards, drawers and matching wall cabinets along three walls. A marble effect rolled edge worktop incorporates a cooker with an extractor unit fitted above. Split eye level oven and grill. Recess for dishwasher and refrigerator. A peninsula has been fitted with a matching worktop with additional storage below. Radiator. Tiling to floor and partial tiling to walls with feature border. Double glazed windows face the rear and side elevations and an obscure double glazed door leads outside. Spotlights to ceiling. Door to:-
Utility Room - 2.57m x 1.70m (8'5 x 5'7) - Fitted with a range of units that comprise base cupboards and drawers, above which a wooden worktop incorporates a stainless steel single drainer sink unit with hot and cold water taps. To the adjacent wall is an additional worktop with space and plumbing below for domestic appliances and wall mounted cabinets fitted above. Continuation of tiling to floor. Radiator. Double glazed window to side elevation.
First Floor Landing - Light is drawn from a large double glazed Velux window overlooking Pinecroft. Access to loft storage. Door to deep airing cupboard fitted with hot water cylinder, slatted shelving and light, with wood effect flooring. Doors to:-
Bedroom One - 4.52m x 3.86m (14'10 x 12'8) - A large bedroom situated at the rear of the property from which a wide double glazed window overlooks the garden below. Radiator. Coved cornice to ceiling. Floor to ceiling built-in wardrobes provide extensive clothes storage with matching dressing table and drawers below in addition to a vanity wash hand basin with a marble effect top with cupboards and drawers below.
Bedroom Two - 3.96m max x 3.86m (13' max x 12'8) - A large bedroom from which a double glazed leaded light window faces the front elevation. Wardobes provide extensive clothes storage. Radiator. Coved cornice to ceiling.
Bedroom Three - 5.18m max x 2.62m (17' max x 8'7) - A leaded light double glazed dormer window faces the front with radiator below. Additional double glazed Velux window to rear with radiator below. Floor to ceiling wardrobes provide useful clothes hanging and shelving space. Doors opens to practical eaves storage.
Family Bathroom - Comprises a panel enclosed bath with hand grips, mixer tap and hand-held shower attachment with bi-folding shower screen. Pedestal wash hand basin. Close coupled WC. Tiling to full ceiling height. Radiator with heated towel rail. Two obscure double glazed Velux windows face the rear elevation.
Rear Garden - 23.47m x 20.12m (77' x 66') - The rear garden is a particularly attractive feature. As previously mentioned, the garden has a south westerly elevation, so is in sunshine through virtually the entire day. Across the rear of the property is a paved terrace with an area sufficiently large to accommodate a garden dining table and chairs. Beyond is an extensive lawn bordered on all three sides by a mature array of shrubs, plants and trees, providing privacy and seclusion from neighbouring properties. The rear garden has a depth of 77' and a width of 66'. In fact the entire plot measure 0.22 acre. A pathway extends from the detached double garage along the side boundary of the garden to the rear where a garden shed can be found and a separate path leads to a greenhouse. A pathway leads between the house and the garage to the front garden. Between the house and garage, steps descend to:
Air Raid Shelter - 3.35m x 3.35m (11' x 11') - This house has an external cellar, originally built as an air raid shelter. Accessed from the rear garden via concrete steps, it has a ceiling height of 7'4. The room benefits from light and power and was used by the previous owner as a workshop and storage space.
Front Garden - The front garden is screened from the road by tall hedgerow and comprises a tarmacadam driveway that provides spacious off-street parking. The remainder of the garden is laid to lawn with flowerbed borders. Access to double garage.
Double Garage - 6.10m x 5.23m (20' x 17'2) - The double garage has internal dimensions of 20' x 17'2. Accessed via twin up and over doors. The garage has been fitted with power and light. A window faces the rear elevation and a glazed door leads to the rear garden. There is additional storage with the rafters.
Agents Note - Whilst care has been exercised in the preparation of these particulars, statements about the property must not be relied upon as representations or statements of fact. Prospective purchasers must make and rely upon their own enquiries and those of their professional representatives. All measurements, areas and distances given are approximate. We have not tested any apparatus, equipment, fixtures, fittings or services and so cannot verify they are in working order. Any fixtures or fittings detailed in these particulars are not necessarily included in the sale price and Meacock & Jones and their staff accept no liability for any errors contained therein.
Brochures
Pinecroft, Hutton Mount, BrentwoodEPCBrochure- COUNCIL TAXA payment made to your local authority in order to pay for local services like schools, libraries, and refuse collection. The amount you pay depends on the value of the property.Read more about council Tax in our glossary page.
- Ask agent
- PARKINGDetails of how and where vehicles can be parked, and any associated costs.Read more about parking in our glossary page.
- Yes
- GARDENA property has access to an outdoor space, which could be private or shared.
- Yes
- ACCESSIBILITYHow a property has been adapted to meet the needs of vulnerable or disabled individuals.Read more about accessibility in our glossary page.
- Ask agent
Pinecroft, Hutton Mount, Brentwood
NEAREST STATIONS
Distances are straight line measurements from the centre of the postcode- Shenfield Station0.2 miles
- Brentwood Station1.9 miles
- Ingatestone Station3.3 miles
About the agent
Welcome to Meacock & Jones - Shenfield's leading independent Estate Agent.
Established in 1983. We offer a modern approach to property, using traditional values. Our unique approach allows us to offer a bespoke and personal service to each and every client, setting us apart from other agents. Selling homes in Shenfield, Hutton Mount, Hutton, Brentwood, and surrounding areas for almost 40 years.
Industry affiliations



Notes
Staying secure when looking for property
Ensure you're up to date with our latest advice on how to avoid fraud or scams when looking for property online.
Visit our security centre to find out moreDisclaimer - Property reference 32922764. The information displayed about this property comprises a property advertisement. Rightmove.co.uk makes no warranty as to the accuracy or completeness of the advertisement or any linked or associated information, and Rightmove has no control over the content. This property advertisement does not constitute property particulars. The information is provided and maintained by Meacock & Jones, Shenfield. Please contact the selling agent or developer directly to obtain any information which may be available under the terms of The Energy Performance of Buildings (Certificates and Inspections) (England and Wales) Regulations 2007 or the Home Report if in relation to a residential property in Scotland.
*This is the average speed from the provider with the fastest broadband package available at this postcode. The average speed displayed is based on the download speeds of at least 50% of customers at peak time (8pm to 10pm). Fibre/cable services at the postcode are subject to availability and may differ between properties within a postcode. Speeds can be affected by a range of technical and environmental factors. The speed at the property may be lower than that listed above. You can check the estimated speed and confirm availability to a property prior to purchasing on the broadband provider's website. Providers may increase charges. The information is provided and maintained by Decision Technologies Limited. **This is indicative only and based on a 2-person household with multiple devices and simultaneous usage. Broadband performance is affected by multiple factors including number of occupants and devices, simultaneous usage, router range etc. For more information speak to your broadband provider.
Map data ©OpenStreetMap contributors.



![10 Pinecroft[93688].jpg](https://media.rightmove.co.uk/dir/21k/20834/145247909/20834_32922764_FLP_00_0000_max_296x197.jpeg)

