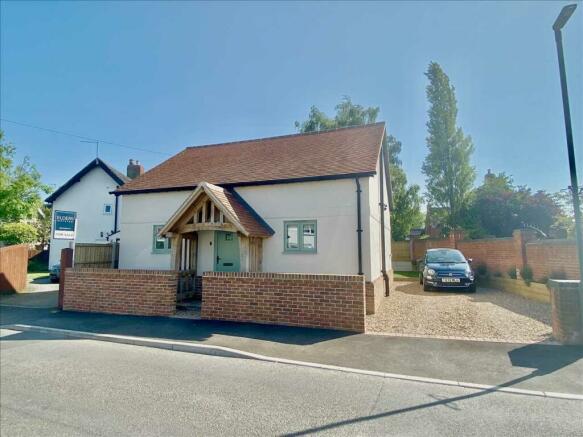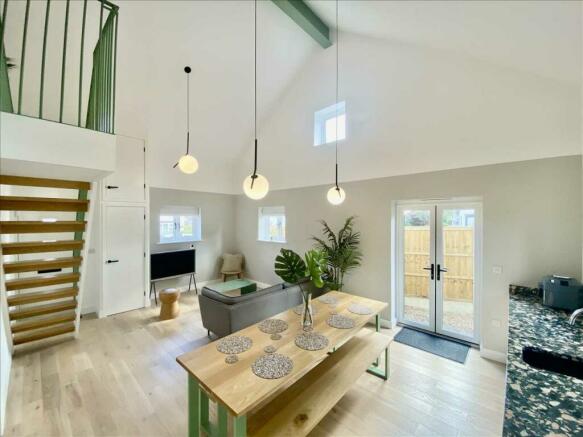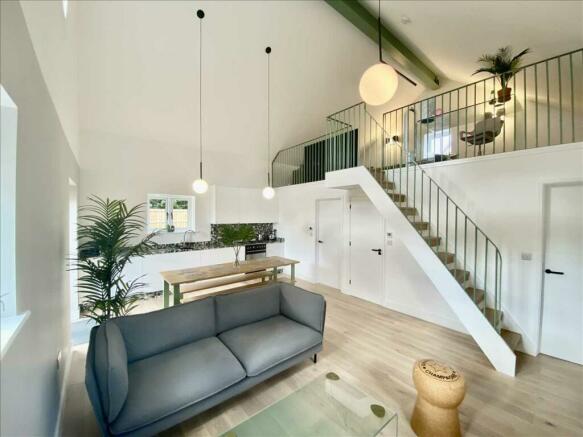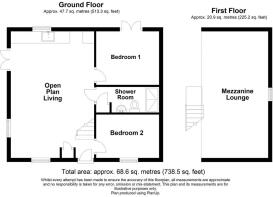The Village, West Hallam

- PROPERTY TYPE
Detached
- BEDROOMS
2
- BATHROOMS
1
- SIZE
Ask agent
- TENUREDescribes how you own a property. There are different types of tenure - freehold, leasehold, and commonhold.Read more about tenure in our glossary page.
Freehold
Key features
- Bespoke newly built cottage located in the heart of the West Hallam Conservation Area
- Two Double Bedrooms
- Wow factor open plan living, ample space for entertaining with impressive 5.5m vaulted ceiling
- Low maintenance gardens with artificial grass and driveway pre-wired for charging point
- Large mezzanine level with additional room to relax and study area
- Very high specification and immaculately finished benefiting from over 9 years remaining building warranty
Description
This two double bedroom cottage comprises of an exceptionally stylish kitchen having matt white handless units, integrated fridge and dishwasher, Terrazzo worktop and plinth, Villeroy & Boch sink and Grohe fittings, as well as a tastefully chosen bathroom fitted with Villeroy & Boch sanitaryware and Grohe fittings, solid teak vanity unit with marble sink, Terrazzo tiles and storage cupboard housing washing machine.
The property also has many additional benefits which includes a bespoke oak entrance porch, oak floor with zone controlled underfloor heating, oak staircase to mezzanine living area with wool carpet, numerous storage cupboards, gravelled driveway providing off road parking for two cars with wiring for a car charging point, wiring for video doorbell and side security camera, outside socket for freezer and low maintenance south facing garden to the rear.
Only by a full internal viewing can you fully appreciate the impeccable standard and style to which this bespoke residence has been appointed!
OPEN PLAN LIVING 6.38m (20'11") x 4.20m (13'9")
MEZZANINE LOUNGE 6.38m (20'11") x 3.28m (10'9")
BEDROOM ONE 3.17m (10'5") x 2.70m (8'10")
BEDROOM TWO 3.17m (10'5") x 2.19m (7'2")
SHOWER ROOM 3.17m (10'5") max x 1.29m (4'3")
DISCLAIMER
These property particulars do not constitute or form part of the offer or contract. All measurements are approximate. Any appliances or services to be included in the sale have not been tested by ourselves and accordingly we recommend that all interested parties satisfy themselves as to the condition and working order prior to purchasing. None of the statements contained in these particulars or floor plans are to be relied on as statements or representations of fact and any intending purchaser must satisfy themselves by inspection or perusal of the title to the property or otherwise as to the correctness of each of the statements contained in these particulars. The vendor does not make, warrant or give, neither do Elders Estates and any persons in their employment have any authority to make or give, any representation or warranty whatsoever in relation to this property. All photographs/images are to give a visual guide only and items and appliances shown within the photographs/images are not necessarily included in the sale.
- COUNCIL TAXA payment made to your local authority in order to pay for local services like schools, libraries, and refuse collection. The amount you pay depends on the value of the property.Read more about council Tax in our glossary page.
- Ask agent
- PARKINGDetails of how and where vehicles can be parked, and any associated costs.Read more about parking in our glossary page.
- Yes
- GARDENA property has access to an outdoor space, which could be private or shared.
- Yes
- ACCESSIBILITYHow a property has been adapted to meet the needs of vulnerable or disabled individuals.Read more about accessibility in our glossary page.
- Ask agent
The Village, West Hallam
NEAREST STATIONS
Distances are straight line measurements from the centre of the postcode- Ilkeston Station2.8 miles
- Langley Mill Station3.7 miles
- Spondon Station4.3 miles
About the agent
"As a family run business, based in Ilkeston, we have been passionate about Estate Agency in Derbyshire & Nottinghamshire for over 60 years."
Why should you instruct us to sell your property?
Our aim is to achieve the best possible price for your property in a time scale tailored to your requirements. We make the most of our local knowledge; it helps us understand the value of every home we sell — and then find buyers who’ll see its value too.
The homes we s
Industry affiliations



Notes
Staying secure when looking for property
Ensure you're up to date with our latest advice on how to avoid fraud or scams when looking for property online.
Visit our security centre to find out moreDisclaimer - Property reference ELT20000000. The information displayed about this property comprises a property advertisement. Rightmove.co.uk makes no warranty as to the accuracy or completeness of the advertisement or any linked or associated information, and Rightmove has no control over the content. This property advertisement does not constitute property particulars. The information is provided and maintained by Elders Estates, Ilkeston. Please contact the selling agent or developer directly to obtain any information which may be available under the terms of The Energy Performance of Buildings (Certificates and Inspections) (England and Wales) Regulations 2007 or the Home Report if in relation to a residential property in Scotland.
*This is the average speed from the provider with the fastest broadband package available at this postcode. The average speed displayed is based on the download speeds of at least 50% of customers at peak time (8pm to 10pm). Fibre/cable services at the postcode are subject to availability and may differ between properties within a postcode. Speeds can be affected by a range of technical and environmental factors. The speed at the property may be lower than that listed above. You can check the estimated speed and confirm availability to a property prior to purchasing on the broadband provider's website. Providers may increase charges. The information is provided and maintained by Decision Technologies Limited. **This is indicative only and based on a 2-person household with multiple devices and simultaneous usage. Broadband performance is affected by multiple factors including number of occupants and devices, simultaneous usage, router range etc. For more information speak to your broadband provider.
Map data ©OpenStreetMap contributors.




