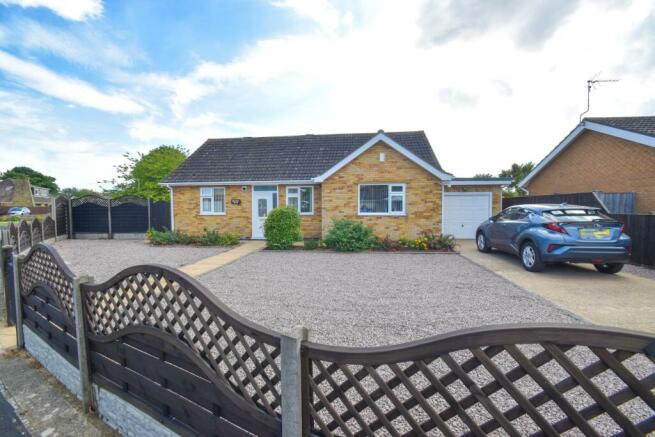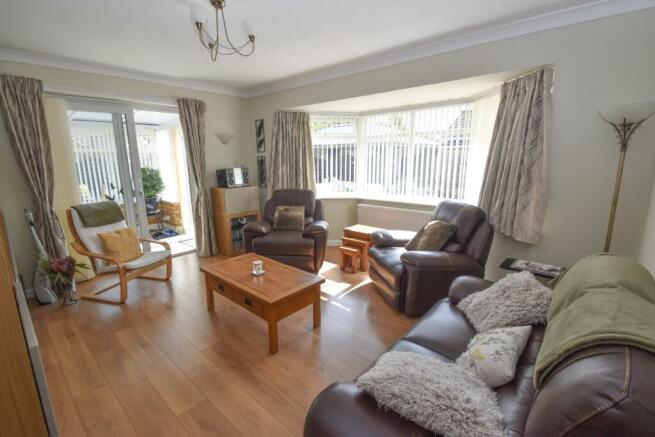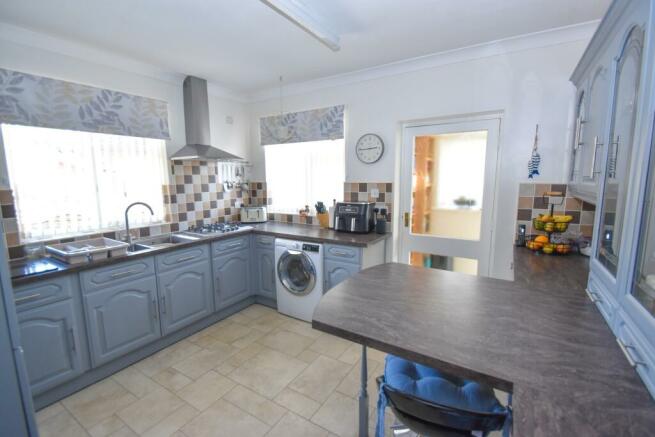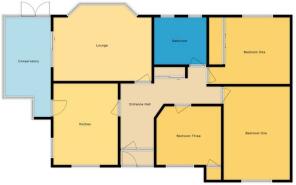Precinct Crescent, Skegness, PE25

- PROPERTY TYPE
Bungalow
- BEDROOMS
3
- BATHROOMS
1
- SIZE
Ask agent
- TENUREDescribes how you own a property. There are different types of tenure - freehold, leasehold, and commonhold.Read more about tenure in our glossary page.
Freehold
Key features
- An immaculate 'ready to move in to' bungalow in a popular cul de sac within the sought after area of Seacroft
- Hallway, lounge, conservatory & fitted breakfast kitchen with integrated appliances
- 3 Bedrooms (2 double & 1 single) and a beautiful re-fitted bathroom with bath & separate shower
- Gas central heating & uPVC double glazing and uPVC fascias and soffits + CCTV cameras incl
- Garage & driveway with ample parking space/large low maintenance frontage
- Delightful, spacious, low maintenance rear gardens all enclosed and south west facing
- Garden shed/store, greenhouse and store room/studio (at rear of garage)
- Large roof space as well as side garden offers further scope for extensions/alteration if required (subject to relevant planning)
- Ideal location for access to Seacroft golf course, the beach and Gibraltar Point nature reserve
- Viewings are highly recommended - by appointment
Description
Entrance Lobby: Having UPVC sealed unit double glazed entrance door, tiled floor, coat hooks and further glazed door to hallway.
Hallway: Having a glazed entrance door, radiator, locking wood flooring large built-in cloaks/storage cupboards, access to roof space which is boarded for storage and offers a large expansive area may be possible for conversion (subject to any necessary building regulations), coving to ceiling and ceiling light point.
Lounge: 4.78m into bay x 4.75m (15'8" x 15'7"), Having locking wood flooring, radiator, walk in bay window, wall light points, coving to ceiling and ceiling light point with UPVC double glazed sliding doors to conservatory.
Conservatory: 3.61m x 2.34m (11'10" x 7'8"), Having a brick base and the UPVC double glazed with Karndeen flooring, radiator access via a small lobby to the kitchen and UPVC double glazed patio doors lead to the rear garden.
Breakfast Kitchen: 3.66m x 3.35m (12' x 11'), Having a 1&¼ bowl sink unit and mixer tap set in work surfaces extending to provide a good range of fitted base cupboards and drawers under together with adjacent three-quarter height matching unit incorporating double oven, grill and microwave with cupboard above and adjacent matching unit housing the fridge and freezer. Space and plumbing for washing machine, inset four burner gas hob with stainless steel canopy extractor hood over. Further range of matching wall and base cupboards incorporating glass fronted display cabinets and work surfaces extending to provide a peninsular breakfast bar. Karndean flooring, tiled splash backs to work surfaces, coving ceiling and ceiling light doorway leads to a small INNER LOBBY which in turn leads to the conservatory.
Bedroom One (front): 4.44m x 3.05m (14'7" x 10'), Having laminate wood flooring, radiator, coving to ceiling and ceiling light point.
Bedroom Two (rear): 3.66m max x 3.66m (12' x 12'), Having laminate wood flooring, radiator, built in wardrobes, coving to ceiling and two ceiling light points.
Bedroom Three (front): 2.90m x 2.59m (9'6" x 8'6"), Having laminate wood flooring, built-in storage cupboard/wardrobe with hanging rail and shelving, radiator, coving to ceiling and ceiling light point.
Bathroom: 2.69m x 2.39m (8'10" x 7'10"), Being tiled and having been refitted with a stunning four piece white suite comprising a deep panelled bath with mixer tap and shower attachment over, good sized tiled shower cubicle with mixer shower therein, hand basin set in vanity unit with toiletry cupboards under and bathroom cabinet over, close coupled WC, Karndean flooring and ceiling light.
Outside
Front: The property is approached over a concrete driveway providing parking for several vehicles and access to the garage. Being positioned on a corner plot the frontage offers an extensive area currently laid to stone chip for ease of maintenance or to provide additional parking if required with attractive flower beds and borders stocked with various plants and shrubs and bushes. Gated access leaves around either side of the property to the rear.
Rear: The side and rear gardens offer further extensive garden space and are currently laid mainly to a large paved patio providing ample seating and entertaining area ideal for garden furniture plant pots and tubs with a handy vegetable plot to one side. Timber garden shed/workshop. Greenhouse.
Garage: 5.64m x 2.82m (18'6" x 9'3"), Of brick construction with concrete sealed floor, electric remote controlled up and over door and electricity connected with connecting door to:-
Store Room/Possible Office/Studio: 3.91m x 2.77m (12'10" x 9'1"), Whilst this room is currently used for storage it is possible to re-purpose as a home office or studio if required.
- COUNCIL TAXA payment made to your local authority in order to pay for local services like schools, libraries, and refuse collection. The amount you pay depends on the value of the property.Read more about council Tax in our glossary page.
- Band: C
- PARKINGDetails of how and where vehicles can be parked, and any associated costs.Read more about parking in our glossary page.
- Yes
- GARDENA property has access to an outdoor space, which could be private or shared.
- Yes
- ACCESSIBILITYHow a property has been adapted to meet the needs of vulnerable or disabled individuals.Read more about accessibility in our glossary page.
- Ask agent
Precinct Crescent, Skegness, PE25
NEAREST STATIONS
Distances are straight line measurements from the centre of the postcode- Skegness Station0.8 miles
- Havenhouse Station2.8 miles
- Wainfleet Station4.6 miles
About the agent
BEAM are estate agents with a difference! Our aim is simply to sell properties at the same time as surprising and delighting sellers and buyers along the way. We love honesty and transparency, in a industry not typically known for those words. Our client feedback is what we use to measure how we are doing ALL the time, and guess what.......our clients really appreciate it.
We love to hear things like:
“Once again…… a FIRST CLASS professional SERVICE delivered. The Beam team are al
Industry affiliations



Notes
Staying secure when looking for property
Ensure you're up to date with our latest advice on how to avoid fraud or scams when looking for property online.
Visit our security centre to find out moreDisclaimer - Property reference BEAME_003114. The information displayed about this property comprises a property advertisement. Rightmove.co.uk makes no warranty as to the accuracy or completeness of the advertisement or any linked or associated information, and Rightmove has no control over the content. This property advertisement does not constitute property particulars. The information is provided and maintained by Beam Estate Agents, Skegness. Please contact the selling agent or developer directly to obtain any information which may be available under the terms of The Energy Performance of Buildings (Certificates and Inspections) (England and Wales) Regulations 2007 or the Home Report if in relation to a residential property in Scotland.
*This is the average speed from the provider with the fastest broadband package available at this postcode. The average speed displayed is based on the download speeds of at least 50% of customers at peak time (8pm to 10pm). Fibre/cable services at the postcode are subject to availability and may differ between properties within a postcode. Speeds can be affected by a range of technical and environmental factors. The speed at the property may be lower than that listed above. You can check the estimated speed and confirm availability to a property prior to purchasing on the broadband provider's website. Providers may increase charges. The information is provided and maintained by Decision Technologies Limited. **This is indicative only and based on a 2-person household with multiple devices and simultaneous usage. Broadband performance is affected by multiple factors including number of occupants and devices, simultaneous usage, router range etc. For more information speak to your broadband provider.
Map data ©OpenStreetMap contributors.




