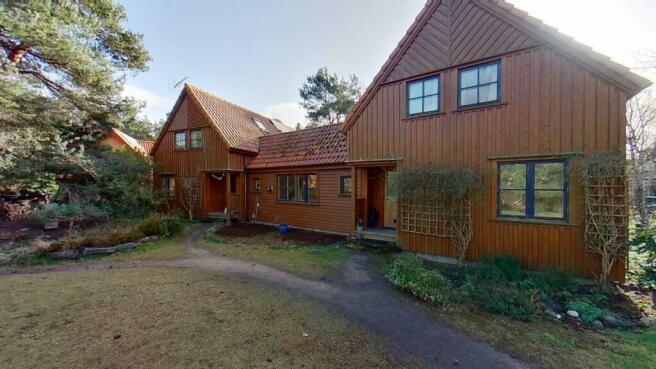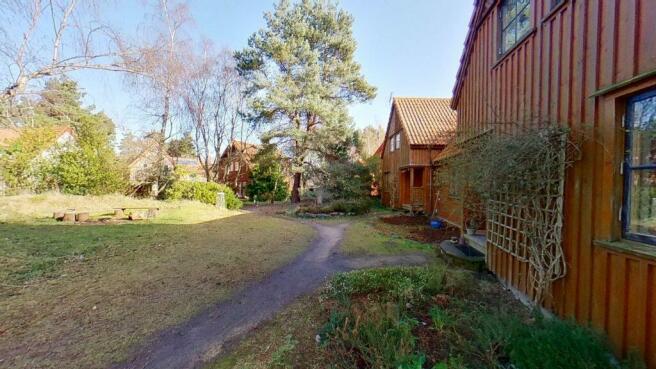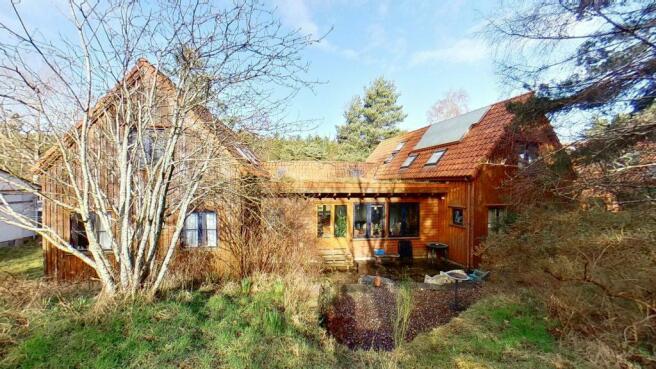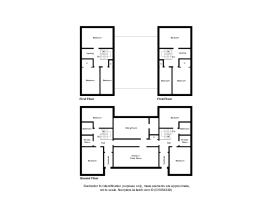229 & 230 Bagend, Pineridge, The Park, Findhorn, IV36 3TB

- PROPERTY TYPE
Detached
- BEDROOMS
10
- BATHROOMS
4
- SIZE
Ask agent
- TENUREDescribes how you own a property. There are different types of tenure - freehold, leasehold, and commonhold.Read more about tenure in our glossary page.
Ask agent
Key features
- Massive family home or income producing potential
- Multi-occupancy building
- Lovely, tranquil environment
- Situated in The Park eco-village
- Minutes from stunning beaches
Description
Most of the rooms are dual aspect with large windows providing fabulous views of the surrounding woodlands and grounds and allowing light to stream in. Irregular shaped rooms provide character and 2 of the upper bedrooms have L-shaped mezzanine spaces accessed via a fixed ladder. In total, the 10 bedrooms are split between 4 ground floor bedrooms and 6 upper floor bedrooms, of which 2 are individual bedrooms and the remaining 4 have adjoining doors to provide 2 sets of 2 rooms.
The sitting room has a series of large south-facing windows looking to the rear patio and grounds, which make it a wonderfully comfortable and bright room. With double, wooden, glazed doors opening to the hallway, and further open plan to the kitchen, also with a series of north-facing windows, the light throughout this shared, central area is superb.
Entirely functional, the kitchen runs the length of the inter-connecting shared space. The central area has ample room for a large dining table, with kitchen spaces to either end offering a wide range of lower and upper cabinets, a sink with drainer and mixer tap, built in gas hob with electric oven and extractor fan, and undercounter fridges.
The bedrooms are all spacious double bedrooms with 2 individual rooms on the ground floor
Currently used as a shared living space with 7 occupants; some renting a single bedroom and others with 2 adjoining rooms to provide a bedroom and sitting room, or bedroom and workspace.
The layout of the property is such that the property could:
- continue to be a multi-occupancy income producing building. The current tenants may be willing to remain if a new purchaser was looking for an immediate income stream.
- Be a large family home.
- Have a 5-bed family home to one side, while using the other side for income-production through potentially renting out the individual rooms, or, by installing a further kitchen and having a 3 bedroom home to the other.
To the front there is a park area with a communal firepit surrounded by mature trees with a small circular path providing access to the Pineridge homes. To the rear, the south-facing patio area is a haven of tranquility with birds in abundance, and a lovely mixture of mature trees and wild shrubs.
Accommodation sizes:
Ground floor bedrooms:
Bedroom 1 (4.3m x 3.5m)
Bedroom 2 (4.3m x 3.5m)
Bedroom 3 (3.4m x 5.2m)
Bedroom 4 (3.4m x 5.2m)
Bathroom 1 (1.7m x 2.3m)
Bathroom 2 (1.7m x 2.3m)
Shower room 1 (1.5m x 2.0m)
Shower room 2 (1.5m x 2.0m)
Dining Kitchen (3.2m x 6.8m)
Sanctuary space (2.0m x 2.1m)
Boot room 1 (1.9m x 1.4m)
Boot room 2 (1.9m x 1.4m)
Sitting room (3.6m x 5.9m)
Upper floors:
Bedroom 5 (stand alone) (3.5m x 5.2m)
Bedroom 6 (stand alone) (3.5m x 5.2m)
Bedroom 7 (adjoining to Bedroom 8) (4.4m x 2.5m)
Bedroom 9 (adjoining to Bedroom 10) (4.4m x 2.5m)
Brochures
Home Report- COUNCIL TAXA payment made to your local authority in order to pay for local services like schools, libraries, and refuse collection. The amount you pay depends on the value of the property.Read more about council Tax in our glossary page.
- Band: G
- PARKINGDetails of how and where vehicles can be parked, and any associated costs.Read more about parking in our glossary page.
- On street
- GARDENA property has access to an outdoor space, which could be private or shared.
- Communal garden
- ACCESSIBILITYHow a property has been adapted to meet the needs of vulnerable or disabled individuals.Read more about accessibility in our glossary page.
- Ask agent
Energy performance certificate - ask agent
229 & 230 Bagend, Pineridge, The Park, Findhorn, IV36 3TB
NEAREST STATIONS
Distances are straight line measurements from the centre of the postcode- Forres Station3.4 miles
About the agent
Welcome to R & R Urquhart Property Agency offering quality homes for sale across Moray and the Highlands. We have specialists across a broad spectrum of properties including land, equestrian properties, country homes, urban homes and flats.
Our property staff have a thorough knowledge and understanding of local market conditions while offering advice, which is both realistic and professional. We support our clients from appraisal through to sale, arranging the home report, preparing a h
Industry affiliations



Notes
Staying secure when looking for property
Ensure you're up to date with our latest advice on how to avoid fraud or scams when looking for property online.
Visit our security centre to find out moreDisclaimer - Property reference 29969. The information displayed about this property comprises a property advertisement. Rightmove.co.uk makes no warranty as to the accuracy or completeness of the advertisement or any linked or associated information, and Rightmove has no control over the content. This property advertisement does not constitute property particulars. The information is provided and maintained by R & R Urquhart Property, Forres. Please contact the selling agent or developer directly to obtain any information which may be available under the terms of The Energy Performance of Buildings (Certificates and Inspections) (England and Wales) Regulations 2007 or the Home Report if in relation to a residential property in Scotland.
*This is the average speed from the provider with the fastest broadband package available at this postcode. The average speed displayed is based on the download speeds of at least 50% of customers at peak time (8pm to 10pm). Fibre/cable services at the postcode are subject to availability and may differ between properties within a postcode. Speeds can be affected by a range of technical and environmental factors. The speed at the property may be lower than that listed above. You can check the estimated speed and confirm availability to a property prior to purchasing on the broadband provider's website. Providers may increase charges. The information is provided and maintained by Decision Technologies Limited. **This is indicative only and based on a 2-person household with multiple devices and simultaneous usage. Broadband performance is affected by multiple factors including number of occupants and devices, simultaneous usage, router range etc. For more information speak to your broadband provider.
Map data ©OpenStreetMap contributors.




