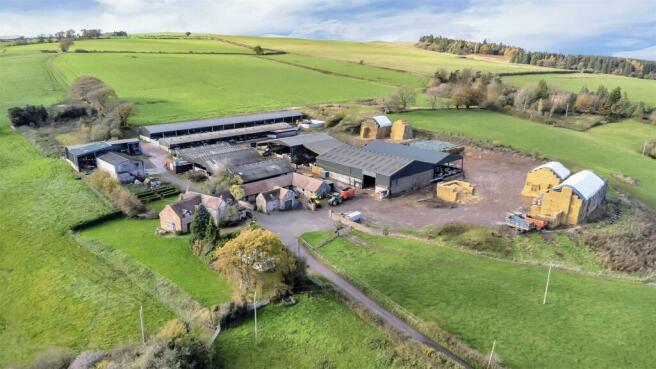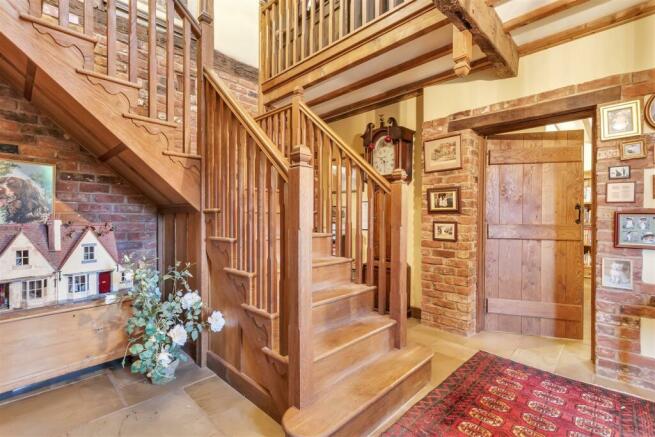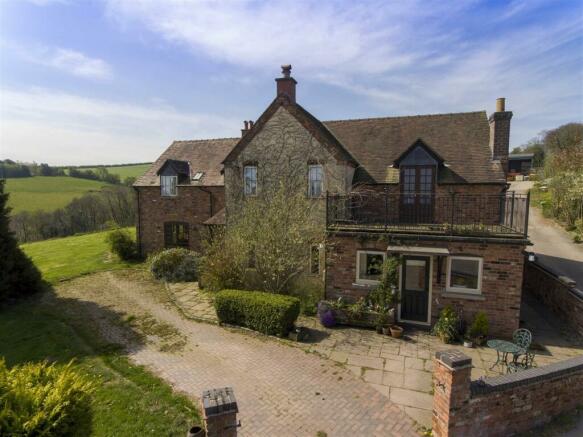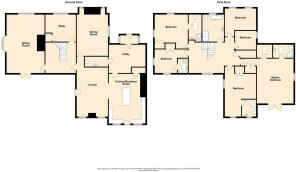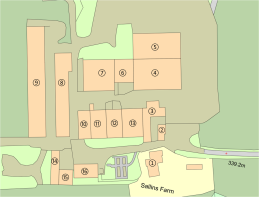
Sallins Farm, Picklescott, Church Stretton, Shropshire

- PROPERTY TYPE
Farm House
- BEDROOMS
6
- BATHROOMS
5
- SIZE
3,552 sq ft
330 sq m
- TENUREDescribes how you own a property. There are different types of tenure - freehold, leasehold, and commonhold.Read more about tenure in our glossary page.
Freehold
Key features
- LARGE TRADITIONALLY BUILT FARMHOUSE
- SIX BEDROOM, FIVE BATHROOM
- DETACHED ANNEX & STABLES
- EXTENSIVE RANGE OF MODERN FARM BUILDINGS, CAPABLE OF HOUSING 1000 + CATTLE
- EXTENSIVE RANGE OF MODERN FARM BUILDINGS
- PRODUCTIVE ARABLE, PASTURE & PART WOODLAND
- PERFECT FOR CROPPING, KEEPING LIVESTOCK AND MOWING
- 442.26 ACRES OR THEREABOUTS
- PRIVATE LOCATION IN THE SHROPSHIRE COUNTRYSIDE
- LOCATED IN A DESIGNATED AREA OF OUTSTANDING NATURAL BEAUTY WITH FANTASTIC VIEWS
Description
Sallins Farm is located within the beautiful Shropshire countryside, just outside the village of Picklescott at the edge of the Long Mynd. It is conveniently situated close to the market town of Church Stretton and within reasonable proximity to the larger Shrewsbury and Ludlow. The property equally benefits from good transport links to Birmingham, Chester, Liverpool and Manchester.
. - The extensive house was built by the vendor in 2003 in a traditional farmhouse style, located adjacent to the farmyard with outstanding views over the Shropshire Countryside and in a private location. The property is of traditional brick and stone construction, and partly rendered with a tile roof, amounting to 3,552 sq ft.
The house is finished to a high standard and in a farmhouse style with delightful traditional features to include inglenook fireplaces, large oak sweeping front staircase and a well-appointed kitchen and breakfast room with double Aga. The property provides generous accommodation with spacious reception rooms, six bedrooms, four of which have en-suites and a large family bathroom.
There is a long private driveway up to the house, including a detached annex with a garage, which is currently utilised as separate accommodation and office space. There is a hedged garden with well kept lawns, shrubs, trees and vegetable patches.
Sallins has a fantastic family home alongside the excellent commercial offering of the farm itself.
Ground Floor -
Kitchen / Breakfast Room - 6.46m x 4.77m - With a tiled floor, inglenook and Aga range, granite worktops including a central island with separate sink, wooden units and a large pantry.
Utility - 4.77m x 3.68m - With a tiled floor, partly tiled walls, a sink and mixer, mounted wall units, space for a washing machine and dryer.
Rear Porch - 2.31m x 1.11m - Rear access via a wooden framed porch/boot room with double glazing.
Washroom - 1.79m x 0.72m - A W/C with washbasin and heated towel rail off the utility room. Tiled floors and part tiled, part painted walls.
Lounge - 6.38m x 4.07m - With carpeted floors, exposed beams to the ceiling, double doors to the garden, a wood burner and a large open space ideal for a more casual dining table.
Dining Room - 15m x 4.07m - With wooden floors, an open fireplace and a tasteful combination of brick and beams to the ceiling and walls.
Study - 3.97m x 3.19m - With wooden floors, exposed oak framing to the walls and beams to the ceiling, an inbuilt wooden desk and double glazed windows.
Sitting Room - 7.59m x 4.85m - With a carpeted floor, a brick fireplace with wood burner, double doors to the garden and double glazed wooden framed windows with views over the land.
First Floor -
Landing - Wood floors, with an oak sweeping staircase providing a central point to the first floor, benefitting from the wood burner below.
Master Bedroom - 8.56m x 4.87m - With timber floors, a walk in wardrobe, double doors providing access to a balcony with outstanding views over the Shropshire countryside and an en-suite with jacuzzi shower.
Bedroom 2 - 6.51m x 4.07m - Large room with a carpeted floor, built-in wardrobe and en-suite with shower.
Bedroom 3 - 4.32m x 3.07m - With a carpeted floor, a built-in wardrobe and en-suite with shower.
Bedroom 4 - 6.00m x 3.31m - Large room with timber floors, a built-in wardrobe and en-suite with shower.
Bedroom 5 - 4.03m x 3.60m - With a carpet floor and double glazed windows.
Bedroom 6 - 2.74m x 2.45m - With a carpet floor and double glazed window.
Bathroom - 3.52m x 2.95m - Four piece family bathroom with tiled jacuzzi shower, bath with shower attachment, W/C and hand washbasin.
Garden, Annex & Stables -
.. - There is lawned area to the side of the house with shrubs, trees, vegetable patches and flowerbeds. With spectacular views over Shropshire this proves a great position for hosting events.
Next to the house is a detached garage with an 'up and over' door, with a ground floor farm office, and a studio apartment above. The apartment has its own external access and includes a bedroom with open plan living space, a kitchenette and an en-suite This would be ideal accommodation for a farm worker. The building is of stone construction with a tile roof.
The property benefits from an exceptional range of stables, traditionally built from local stone and tiled roof. The stables have 9 loose boxes in an L shape around a useful concreted forecourt.
Buildings And Yard -
... - The farm has been run as a Beef cattle unit, and benefits from a particularly impressive and extensive range of modern buildings, currently used primarily as cattle yards. Currently there is approximately 58,875 sq ft of buildings. There is an existing AFU license for 1,200 in-housed cattle.
The buildings are well laid out for management, feeding and mucking out. All livestock buildings are supplied with water from a private well. Linking the buildings are concrete yards and tracks. To the front of the yard is a large open stoned yard currently utilised for the storage of straw. There is also an earth bank silage pit.
In addition to the cattle buildings there is a large grain/ fodder store that benefits from being 20ft to the eaves and has concrete partitions (building 4). There is also a workshop and useful machinery storage buildings.
1. Farmhouse
2. Annex
3. Stables
4. Grain Store (120ft x 80ft)
5. Cattle Building (120ft x 60ft)
6. Cattle Building (60ft x 40ft)
7. Cattle Building (80ft x 80ft)
8. Cattle Building (210ft x 30ft)
9. Cattle Building (280ft x 40ft)
10. Cattle Building (75ft x 30ft)
11. Cattle Building (75ft x 30ft)
12. Cattle Building (75ft x 40ft)
13. Cattle Building (75ft x 45ft)
14. Machinery Store (85ft x 30ft)
15. Hay Barn / Machinery Store (40ft x 40ft)
16. Machinery Store & Workshop (60ft x 30ft)
The Land At Sallins -
.... - This is a ringfenced farm set in approximately 442.26 acres (178.98 hectares) including 19.94 acres (8.07 hectares) of woodland. There is a wide range of land types, from productive arable land to permanent pasture. The land has benefitted from much improvement and investment to include drainage works and soil management. There are well kept fences with mature trees and hedgerows. The fields benefit from a natural water supply and planted shelterbelts, ideally suited for livestock shelter. They have good access with the rear land being accessed off council maintained roads. The owners benefit from Commoners' rights on the Long Mynd.
There is also sporting potential with many small spinneys sporadically planted on the farm that would make great locations for release pens and drives. Along with this there is some excellent undulating terrain that could produce some challenging shooting.
Please see brochure for a breakdown of the land.
Directions - From the Shrewsbury A5 Bayston Hill roundabout (Dobbies), proceed south along the A49 Trunk road. Continue for approximately 4 miles passing through Bayston Hill, and past Shrewsbury Golf Club to your left. Before entering Dorrington village, take a right at Bulkrite Vehicle Repairs and proceed for 0.6 miles. At church road take a further right and proceed for another 3 miles until you get to Picklescott. Continue through Picklescott and straight on for 0.5 miles. The drive for Sallins will be on your left hand side, as indicated by the Agent's 'For Sale' board.
What3words - ///appealing.daisy.lived
Brochures
Brochure Sallins.pdfBrochureEnergy performance certificate - ask agent
Council TaxA payment made to your local authority in order to pay for local services like schools, libraries, and refuse collection. The amount you pay depends on the value of the property.Read more about council tax in our glossary page.
Band: G
Sallins Farm, Picklescott, Church Stretton, Shropshire
NEAREST STATIONS
Distances are straight line measurements from the centre of the postcode- Church Stretton Station4.1 miles
About the agent
As estate agents and chartered surveyors our specialism is property. We have a strong presence in the residential, agricultural and commercial sectors. We have a highly successful planning and development team offering a complete service backed by wide experience.
Established in 1981, the residential team have over 200 years of collective experience, providing a wealth of knowledge relating to the area, local amenities and facilities, along with detail
Notes
Staying secure when looking for property
Ensure you're up to date with our latest advice on how to avoid fraud or scams when looking for property online.
Visit our security centre to find out moreDisclaimer - Property reference 31996768. The information displayed about this property comprises a property advertisement. Rightmove.co.uk makes no warranty as to the accuracy or completeness of the advertisement or any linked or associated information, and Rightmove has no control over the content. This property advertisement does not constitute property particulars. The information is provided and maintained by Roger Parry & Partners, Shrewsbury. Please contact the selling agent or developer directly to obtain any information which may be available under the terms of The Energy Performance of Buildings (Certificates and Inspections) (England and Wales) Regulations 2007 or the Home Report if in relation to a residential property in Scotland.
*This is the average speed from the provider with the fastest broadband package available at this postcode. The average speed displayed is based on the download speeds of at least 50% of customers at peak time (8pm to 10pm). Fibre/cable services at the postcode are subject to availability and may differ between properties within a postcode. Speeds can be affected by a range of technical and environmental factors. The speed at the property may be lower than that listed above. You can check the estimated speed and confirm availability to a property prior to purchasing on the broadband provider's website. Providers may increase charges. The information is provided and maintained by Decision Technologies Limited.
**This is indicative only and based on a 2-person household with multiple devices and simultaneous usage. Broadband performance is affected by multiple factors including number of occupants and devices, simultaneous usage, router range etc. For more information speak to your broadband provider.
Map data ©OpenStreetMap contributors.
