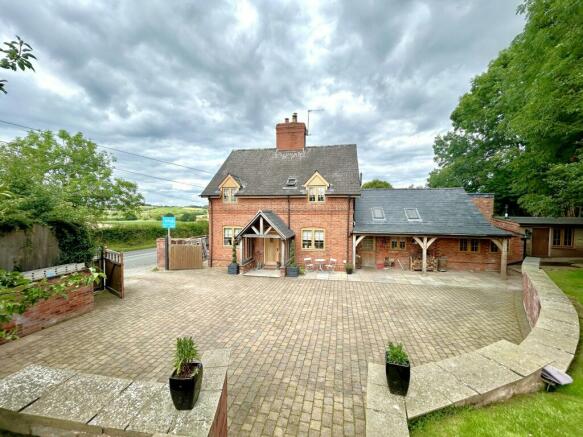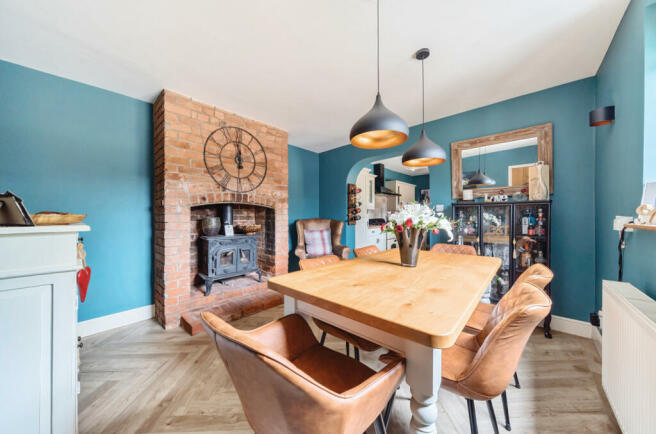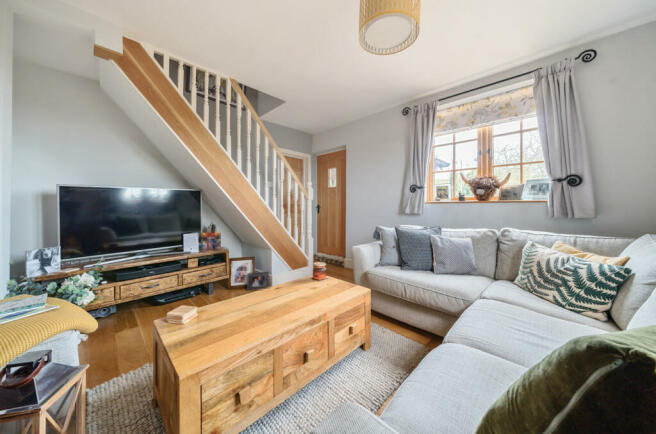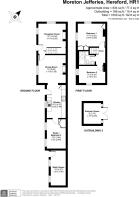Upper Cottages, Burley Gate, Herefordshire

- PROPERTY TYPE
Semi-Detached
- BEDROOMS
3
- BATHROOMS
1
- SIZE
807 sq ft
75 sq m
- TENUREDescribes how you own a property. There are different types of tenure - freehold, leasehold, and commonhold.Read more about tenure in our glossary page.
Freehold
Key features
- A Charming Semi Detached Cottage
- Beautifully Presented Throughout
- 2/3 Bedrooms, 2 Reception Rooms
- Lovely Enclosed Garden with Summer House
- Ample Parking
- Viewing Highly Recommended
Description
Conveniently situated between the hamlets of Burley Gate and Moreton Jeffries, the property lies within the triangle of Hereford (8.5 miles), Leominster (11.5 miles) and Worcester (19 miles), with easy access to all three. The popular and nearby market towns of Bromyard (5.5 miles) and Ledbury (11miles) both provide a wide range of amenities and services including shopping and leisure facilities. Nearby amenities include Burley Gate primary school (0.25 mile) and a petrol station with Spar convenience store (2.5 miles) at Lower Eggleton.
Hereford, Ledbury and Leominster each have main line train stations with services to London, Cardiff, Birmingham and Manchester.
The motorway network can be access at the M50, south of Ledbury (16miles) or the M5 at Worcester (22miles).
Built circa 1900, this charming semi detached cottage is constructed of traditional Herefordshire red brick under a slate tiled roof, with dormer windows and a central chimney stack. The windows are all double glazed and an oak effect cottage style uPVC. There is an oak framed apex porch at the front of the property, and to the side there is an oak framed loggia fronting the single storey.
The stable door opens directly into the kitchen which is fitted with a range of wall and base units with wood effect work surface over. There is a ceramic sink with mixer tap below a window looking into the garden and space for a fridge/freezer and dishwasher. There is a range master extractor hood and a range cooker (available by separate negotiation). An archway leads into the dining area, which has a window to the front, exposed brick fireplace with wood burning stove and herringbone flooring. Accessed from the kitchen is bedroom three / study which has two windows and a fitted wardrobe. From the dining room is a door leading into a dual aspect sitting room with engineered oak flooring and a central fireplace has a wood burning stove. An oak front door opens in from the porch, and opposite, stairs lead to the first floor.
Stairs lead to the first floor landing with hatch to the left. The main bedroom enjoys a dual aspect with far reaching views across the countryside, there is a decorative fireplace fitted wardrobes with oak doors. The bathroom has limestone flooring and wall tiles, a spa bath with central waterfall mixer tap and mains feed shower with shower screen. There is a WC, a chrome heated towel rail, and a large basin with waterfall mixer tap and mirror fronted cabinet above. Natural light comes from a velux window, and there is a central mounted spot light bar. The second bedroom also enjoys a dual aspect and a recess ideal for a wardrobe.
There is a large gated driveway with steps leading to an elevated garden with fantastic views over rolling countryside. The garden has the benefit of a summer house on an elevated hardwood deck and a storage shed. There is also a useful wash house/utility accessed from outside which adjoins the single storey. To the front of the property is a gated block paved driveway with surrounding brick wall and inset lighting. Steps leads to a low maintenance landscaped garden enclosed with a 6ft close-board fence. There are an array of shrubs and fruit trees including several mature tree peonies.
In the corner of the garden is a summer house which has been insulated, plastered and painted, it has oak laminate flooring, electricity, external wall lighting and cottage-style double glazed uPVC windows and French doors that open onto an elevated hardwood deck, idea for al fresco dining, and open air cinema nights. Opposite there is a storage shed.
Services & Expenditure Information
Tenure: Freehold
Services Connected: Mains electricity and water. Private drainage. LPG Gas heating
Council Tax Band: C
Broadband availability: Ultrafast 1000 Mbps
Phone Coverage: 4g available
Jackson Property Compliance
Consumer protection from unfair trading regulatons 2008 (CPR) We endeavour to ensure that the details contained in our marketing are correct through making detailed enquiries of the owner(s), however they are not guaranteed. Jackson Property Group have not tested any appliance, equipment, fixture, fitting or service. Any intending purchasers must satisfy themselves by inspection or otherwise as to the correctness of each statement contained within these particulars. Any research and literature advertised under the material information act will have been done at the time of initial marketing by Jackson Property
Services & Expenditures advertised have been taken from and
Jackson Property may be entitled to commission from other services offered to the client or a buyer including but not limited to: Conveyancing, Mortgage, Financial advice and surveys.
- COUNCIL TAXA payment made to your local authority in order to pay for local services like schools, libraries, and refuse collection. The amount you pay depends on the value of the property.Read more about council Tax in our glossary page.
- Band: C
- PARKINGDetails of how and where vehicles can be parked, and any associated costs.Read more about parking in our glossary page.
- Yes
- GARDENA property has access to an outdoor space, which could be private or shared.
- Yes
- ACCESSIBILITYHow a property has been adapted to meet the needs of vulnerable or disabled individuals.Read more about accessibility in our glossary page.
- Ask agent
Upper Cottages, Burley Gate, Herefordshire
NEAREST STATIONS
Distances are straight line measurements from the centre of the postcode- Hereford Station6.8 miles
Notes
Staying secure when looking for property
Ensure you're up to date with our latest advice on how to avoid fraud or scams when looking for property online.
Visit our security centre to find out moreDisclaimer - Property reference JXQ-79807666. The information displayed about this property comprises a property advertisement. Rightmove.co.uk makes no warranty as to the accuracy or completeness of the advertisement or any linked or associated information, and Rightmove has no control over the content. This property advertisement does not constitute property particulars. The information is provided and maintained by Jackson Property, Hereford. Please contact the selling agent or developer directly to obtain any information which may be available under the terms of The Energy Performance of Buildings (Certificates and Inspections) (England and Wales) Regulations 2007 or the Home Report if in relation to a residential property in Scotland.
*This is the average speed from the provider with the fastest broadband package available at this postcode. The average speed displayed is based on the download speeds of at least 50% of customers at peak time (8pm to 10pm). Fibre/cable services at the postcode are subject to availability and may differ between properties within a postcode. Speeds can be affected by a range of technical and environmental factors. The speed at the property may be lower than that listed above. You can check the estimated speed and confirm availability to a property prior to purchasing on the broadband provider's website. Providers may increase charges. The information is provided and maintained by Decision Technologies Limited. **This is indicative only and based on a 2-person household with multiple devices and simultaneous usage. Broadband performance is affected by multiple factors including number of occupants and devices, simultaneous usage, router range etc. For more information speak to your broadband provider.
Map data ©OpenStreetMap contributors.







