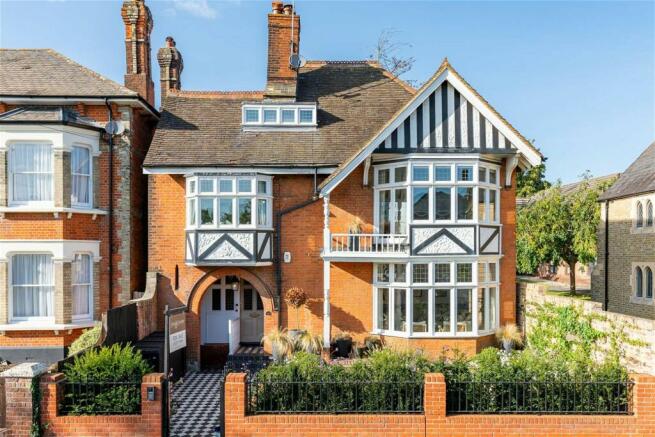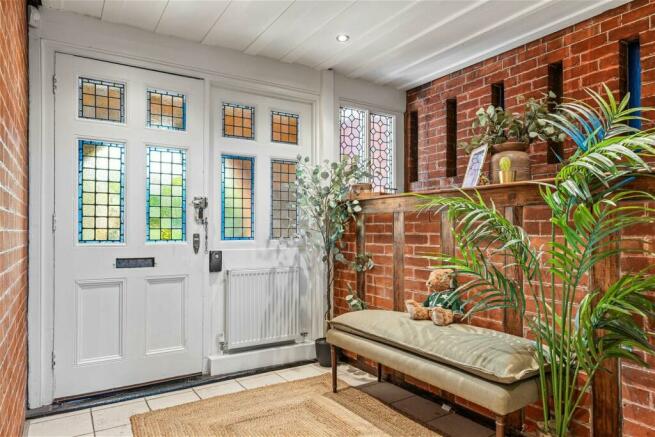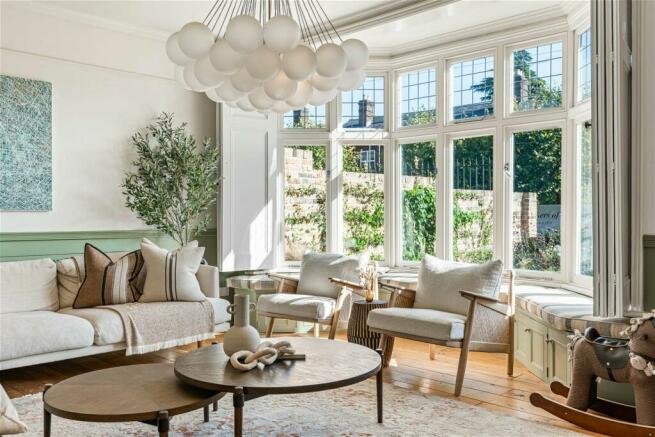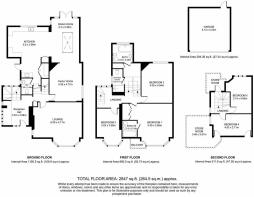Queens Road, Brentwood

- PROPERTY TYPE
Detached
- BEDROOMS
5
- BATHROOMS
3
- SIZE
2,750 sq ft
255 sq m
- TENUREDescribes how you own a property. There are different types of tenure - freehold, leasehold, and commonhold.Read more about tenure in our glossary page.
Freehold
Key features
- Spacious Five Double Bedroom Family Home
- Three Reception Rooms
- Characterful Building
- Ample Off Road Parking
- Double Garage
- Close to Local Amenities
- Close to Brentwood Station
- Beautifully Presented
- Private Rear Garden Enclosed By Walls
- Spacious Living Space Over Three Floors
Description
Situated next to Brentwood Cathedral, this remarkable former ecclesiastical detached home showcases stunning Victorian architecture and offers a generous 2,750 sq ft of living space spread over three floors. A detached double garage and rear parking add to the convenience of this property. As you approach the home, its size is immediately evident, with striking architectural features including a double-height bay and balcony beneath a timbered gable supported by large, scalloped brackets. A charming black and white tiled path leads to a brick-arched storm porch and a London-style front door.
SELLERS INSIGHT I'll never forget the moment we first walked through the door of our home: it was a love at first sight moment for both of us, and we knew it was where we wanted to create a home and expand our family.
It's a period home with so much character and whilst it is so peaceful and private, it's just 1 minute to the high street and 7 minutes to the station. During the summer months we enjoy sunshine all day in our garden - which we have transformed into a sanctuary.
We came here 2 years ago as a new family of 3. It ticked all our boxes: We wanted a central place where friends & family could come together. We had our first child in Battersea during lockdown but quickly outgrew our flat so wanted to find a location that was walking distance to a family friendly high street, had great schools and transport links into London. It was the perfect location between London and our family based at Frinton-On-Sea.
It hasn't disappointed: as a family we enjoy weekends having brunch at Gail's, Brentwood Kitchen, Figo's or Malina's. Visiting the animals at Old McDonald's Farm, seeing the deer at South Weald Park, and emersed in nature at the Gruffalo trail. King George's Park is the most wonderful park all year round - having just had a £7m redevelopment where you can now enjoy soft play, crazy golf, a fully accessible park and splash pad! It also has a great golf course! We're only a short drive from the seaside and all the wonderful independent shops and bars at Leigh On Sea, and equally as close to both Lakeside and Bluewater shopping centres.
It's been so convenient having such proximity to the high street - there is a Marks & Spencer and a brilliant pilates studio just a 2 minute walk away. We've seen such improvement to the high street in our time here with Pret and Gail's both opening up recently. We're lucky to have a large supermarket within walking distance.
During the time we've been here, we have poured our heart into creating our perfect family home. My wife has always been good at making a house a home, and we used an interior designer to help being our vision to life to a high quality and to ensure it's in keeping with the period home. During our time here we have created bespoke fitted furniture - from the playroom shelving to the wardrobes with very generous space for clothes. We've plastered and painted the walls, redecorated the ensuite and shower room, added high quality runners to the stairs, reupholstered all the incredible window seats, and even created a home gym complete with professional gym flooring. We have resprayed all the kitchen including the re-enamelling of the Aga - and added high-quality wooden shelving. We added Banham locks to all of the doors - but I'd say our proudest achievement is the creation of the front and back gardens. We worked with a landscape design company to create a show-stopping front and back space that is as friendly for the birds and bees as it is for our family. We split the back into two sections: creating an outdoor eating and dining area where you can step out from the dining area, and then a more relaxed area to lounge and play in. As you can enjoy the sun all year round, we added Sonos speakers and equipped it with a Grillo oven complete with pizza oven making it the perfect space for entertaining family and friends of all ages!
We truly lucked out with our neighbours: on one side we have the cathedral, it's also where our son has enjoyed truly exceptional childcare at the childminders and preschool. And on the other side, we have a retired Priest who spends a large part of his time away helping families in South Africa. He's truly the kindest neighbour who we will miss dearly.
The house would suit a family who want to create a home next to the brilliant schools nearby - be it state or the excellent private school that is just a short walk away. You want the peace & quiet and quality of a beautiful period home with access to the high street or Pilates studio just a short walk away. You want to be able to easily commute into London - Brentwood station is a seven minute walk away where you can get the elizabeth line into London on an air conditioned train!
In the time we've lived here we've seen so much improvement in the area and have really enjoyed the friendly and kind community. It's very bittersweet that we'll be leaving our home - we are now a family of 4 and could have happily have stayed here until the children had grown up given the amazing schools and spaces for children. It's such a family friendly town! We have to unexpectedly relocate for work - but we really hope the next family enjoy our home and the area as much as we have. It truly is a hidden gem!
THE PROPERTY Situated next to Brentwood Cathedral, this remarkable former ecclesiastical detached home showcases stunning Victorian architecture and offers a generous 2,750 sq ft of living space spread over three floors. A detached double garage and rear parking add to the convenience of this property. As you approach the home, its size is immediately evident, with striking architectural features including a double-height bay and balcony beneath a timbered gable supported by large, scalloped brackets. A charming black and white tiled path leads to a brick-arched storm porch and a London-style front door.
The grandeur of the home continues inside, starting with an entrance hallway that exudes character, featuring exposed brick, timbers, and an ornate fireplace. This section of the home showcases an earlier age of construction, contrasting with the late-Victorian theme found throughout the rest of the property. A magnificent lounge/parlour takes advantage of the large bay window, offering a window seat and a recessed fireplace with side seating. The kitchen, complete with an Aga, connects to a raised living space that encompasses dining and sitting areas, creating the perfect space for family living and entertaining. The dining area features a vaulted ceiling topped by a lantern roof, flooding the room with natural light. The kitchen also includes a concealed utility cupboard designed for a washing machine and tumble dryer, and a cloakroom/wc completes the ground floor.
Two staircases lead to the same open landing, inviting thoughts about the home's history and how the layout might have been used in the past. The first floor boasts a stunning master suite, two additional double bedrooms, and a family bathroom. The luxurious master bedroom occupies the upper section of the large bay window and opens to a small balcony. It also features an en-suite shower room and a dressing area. The second floor offers two more bedrooms, one of which has a charming small door leading to a hidden den or storage room.
Externally, the property is secured by pedestrian gates at the front and rear. The rear garden, enclosed by walls, offers total privacy and leads to a parking area and a double garage with an electric door (accessed via St Thomas Road). Few homes in Brentwood can match the captivating blend of period style, spacious living space, convenience, and privacy offered by this property. It is truly a fine home awaiting its next deserving owner.
LOCATION The location of Queens Road, Brentwood is in the heart of Brentwood, a town in the county of Essex.
There are several bars and restaurants in close proximity to this location. Some popular options include The Slug and Lettuce, The Sugar Hut, Prezzo, and The Brentwood Kitchen. These establishments offer a variety of cuisines and atmospheres to cater to different tastes.
The area around Queens Road has a range of shops and retail outlets. The Brentwood High Street is nearby and offers a mix of independent boutiques, fashion stores, cafes, and supermarkets. Additionally, the Brentwood Shopping Centre is within walking distance and provides a variety of shops and services.
Brentwood Railway Station is conveniently located near Queens Road. It is around a 10-minute walk away. The station offers regular train services to London Liverpool Street, making it easily accessible for commuters or those looking to explore the capital city.
The location benefits from good access to major roads. The A12, which connects to the M25 motorway, is easily accessible from Queens Road. This allows for convenient travel to nearby towns and cities, as well as access to London and other parts of the country.
Overall, situated in a bustling area with a range of amenities including bars, restaurants, shops, and easy access to the train station and major roads.
Brochures
Brochure 1- COUNCIL TAXA payment made to your local authority in order to pay for local services like schools, libraries, and refuse collection. The amount you pay depends on the value of the property.Read more about council Tax in our glossary page.
- Band: G
- PARKINGDetails of how and where vehicles can be parked, and any associated costs.Read more about parking in our glossary page.
- On street
- GARDENA property has access to an outdoor space, which could be private or shared.
- Yes
- ACCESSIBILITYHow a property has been adapted to meet the needs of vulnerable or disabled individuals.Read more about accessibility in our glossary page.
- Ask agent
Queens Road, Brentwood
NEAREST STATIONS
Distances are straight line measurements from the centre of the postcode- Brentwood Station0.5 miles
- Shenfield Station1.3 miles
- Harold Wood Station3.6 miles
About the agent
At Fine & Country, we offer a refreshing approach to selling exclusive homes, combining individual flair and attention to detail with the expertise of local estate agents to create a strong international network, with powerful marketing capabilities.
Moving home is one of the most important decisions you will make; your home is both a financial and emotional investment. We understand that it's the little things ' without a price tag ' that make a house a home, and this makes us a valuab
Notes
Staying secure when looking for property
Ensure you're up to date with our latest advice on how to avoid fraud or scams when looking for property online.
Visit our security centre to find out moreDisclaimer - Property reference S871162. The information displayed about this property comprises a property advertisement. Rightmove.co.uk makes no warranty as to the accuracy or completeness of the advertisement or any linked or associated information, and Rightmove has no control over the content. This property advertisement does not constitute property particulars. The information is provided and maintained by Fine & Country, Mid & South Essex. Please contact the selling agent or developer directly to obtain any information which may be available under the terms of The Energy Performance of Buildings (Certificates and Inspections) (England and Wales) Regulations 2007 or the Home Report if in relation to a residential property in Scotland.
*This is the average speed from the provider with the fastest broadband package available at this postcode. The average speed displayed is based on the download speeds of at least 50% of customers at peak time (8pm to 10pm). Fibre/cable services at the postcode are subject to availability and may differ between properties within a postcode. Speeds can be affected by a range of technical and environmental factors. The speed at the property may be lower than that listed above. You can check the estimated speed and confirm availability to a property prior to purchasing on the broadband provider's website. Providers may increase charges. The information is provided and maintained by Decision Technologies Limited. **This is indicative only and based on a 2-person household with multiple devices and simultaneous usage. Broadband performance is affected by multiple factors including number of occupants and devices, simultaneous usage, router range etc. For more information speak to your broadband provider.
Map data ©OpenStreetMap contributors.




